9 Green Lane, Hayling Island £535,000
- Detached chalet Bungalow in South West Hayling Island.
- Three Bedrooms, adaptable layout.
- Downstairs Cloak/Shower Room, Family Bathroom and En Suite to first floor Bedroom.
- Kitchen/Breakfast Room. Utility area.
- Lounge/Dining Room with dual fuel Log Burner.
- Gas heating system. Double glazing.
- West facing Rear Garden in excess 65' Approx. Enclosed.
- Integral Garage with 'in & out' Driveway for several cars, boat, motorhome etc.
- Convenient to Hayling Park, Sea Front, local shops and Bus routes.
- Internal viewing recommended. Ideal Family Home.
A three Bedroom detached chalet Bungalow in South West Hayling offering adaptable accommodation. There is a Hallway, Kitchen/Breakfast room, Lounge/Dining room, two downstairs Bedrooms, Cloak/Shower Room. Family Bathroom and a Bedroom to first floor with En suite. The extensive driveway offers ample parking for several cars, boat, Motorhome and has an integral Garage/Store Room. The West facing Rear Garden is in excess 65' approx. and has a patio with pergola over. The property is convenient to Hayling Park, the Sea Front, Shops and Bus route and would be an ideal Family home.
Hayling Island PO11 0BG
Arched recess with step, exterior light, UPVC door with side light.
Entrance Hallway
Radiator. Coats hanging space. Shelf. Telephone point. Under stairs storage cupboard. Slimline storage cupboard. Inner Hallway to Family Bathroom.
Lounge/Dining Room
23' 1'' x 10' 4'' extending to 11'10" (7.03m x 3.15m)
Two radiators. Double glazed window to side aspect. Double glazed window and double glazed sliding patio doors to rear Garden. Three uplighters. Working dual fuel log burner. Space for table and chairs. Door to first floor.
Kitchen/Breakfast room
14' 9'' x 11' 10'' extending to 13'4". (4.49m x 3.60m)
1.5 bowl white enamel sink unit with mixer tap set in work surface. Space and plumbing for automatic washing machine and dishwasher. Space for free standing gas or electric cooker. Extractor hood over. Range of matching white fronted wall and base cupboards and drawers. Wall mounted 'Worcester Bosch' gas boiler. Work surface with space for fridge or freezer below. Peninsular wood block Breakfast bar with space below for stools and appliance. Tall larder cupboard and shelving unit. 'American style' fridge/freezer and tall fridge. Laminate flooring. Down lighting on dimmer switch. Wall mounted TV. Double glazed window to front and door to lean-to storage/Utility area, with double glazed doors to front and rear.
Cloak/Shower Room
Wide cubicle with concertina doors and wall mounted shower. Pedestal wash hand basin and Close coupled WC. Obscure double glazed window to front. 'Ladder style' towel radiator. Partly tiled walls. down lighting.
Bedroom 1
12' 10'' to wardrobes x 10' 4'' (3.91m x 3.15m)
Double glazed window over looking rear Garden. Radiator. Sliding door fronted double wardrobe with shelving. Floor to ceiling range of wardrobes with central mirror. Coats hanging space.
Family Bathroom
White suite comprising panelled Bath with mixer tap/hand held shower. Pedestal wash hand basin and close coupled WC. Radiator. Down lights. Obscure double glazed window to side aspect. Slip resistant flooring. Mirror fronted cupboard with shelving. Cupboard housing gas meter.
Bedroom 2
11' 10'' x 8' 0'' (3.60m x 2.44m)
Double glazed window to front elevation. Radiator. 3 single wardrobes with shelving, one mirror fronted. Coats hanging space.
Return staircase to first floor and Bedroom 3
15' 8'' x 14' 10'' including stair well. (4.77m x 4.52m)
Two radiators. Double aspect double glazed windows to front and rear elevations. Bannister and railings surround for stairwell. Two eaves storage cupboards. Door to: WC Pedestal wash hand basin and close coupled WC. Double glazed dormer window to front elevation with roller blind. Vinyl flooring.
Outside Front
Extensive porous tarmacadam laid 'in and out' driveway offering parking for 3-4 cars, boat, motorhome etc. Outside water tap point. Fenced boundaries. Side gate to rear Garden.
Integral Garage/Storage room.
10' 4'' x 8' 0'' (3.15m x 2.44m)
With up and over door, power and light. Fuse box and electric meter.
West facing Rear Garden
In excess 65' approx. Concrete patio area beneath Pergola. Exterior lighting. Raised flower bed. Mainly laid to lawn with inset shrubs and small trees. Timber Garden Shed 15' x 8' (approx).
Hayling Island PO11 0BG
Please complete the form below to request a viewing for this property. We will review your request and respond to you as soon as possible. Please add any additional notes or comments that we will need to know about your request.
Hayling Island PO11 0BG
| Name | Location | Type | Distance |
|---|---|---|---|


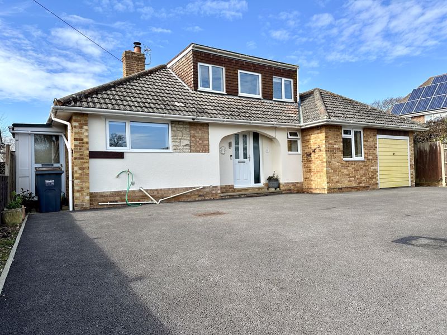
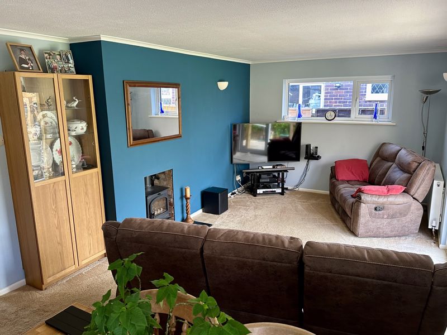
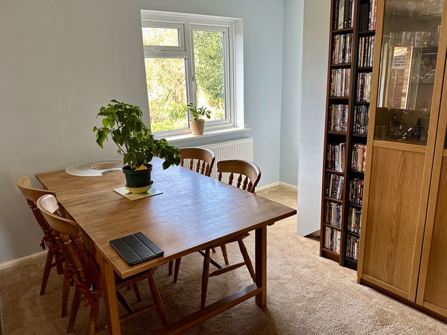
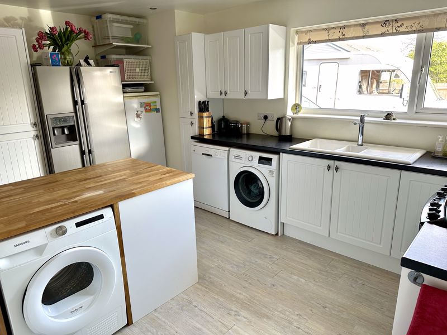
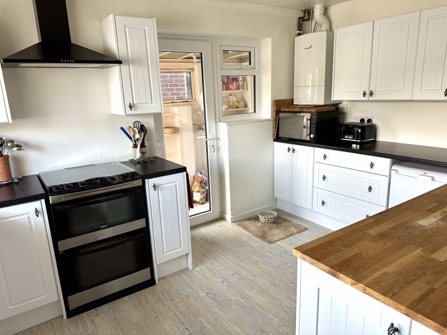
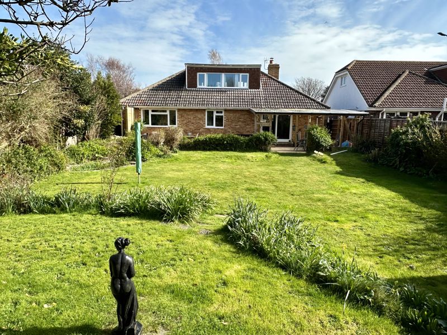
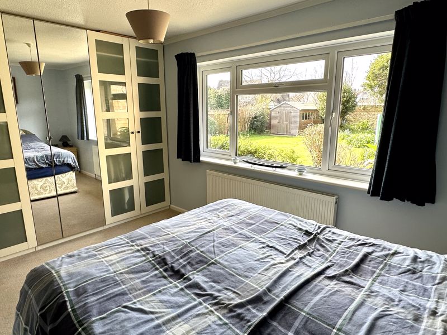
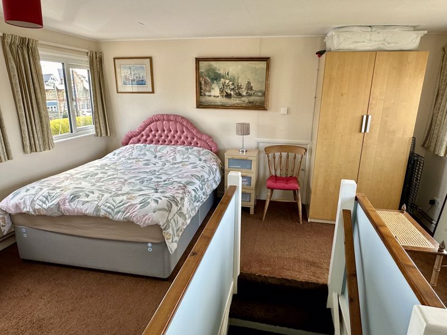
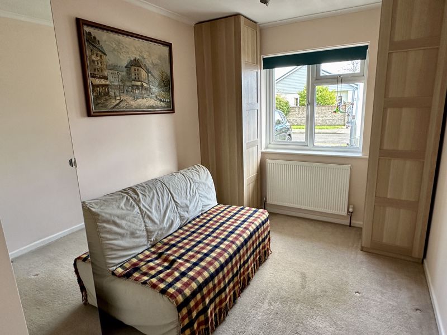
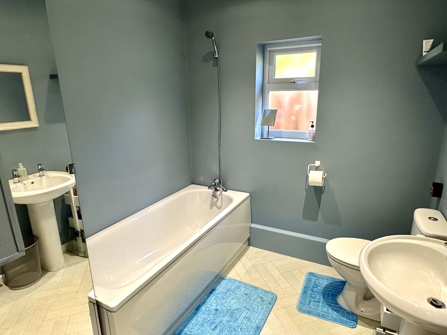
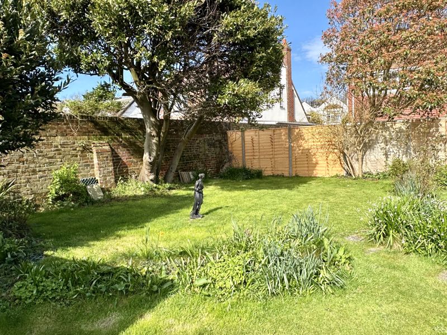
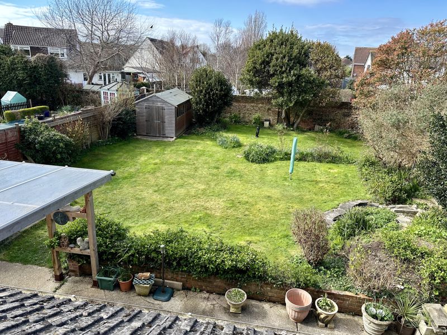
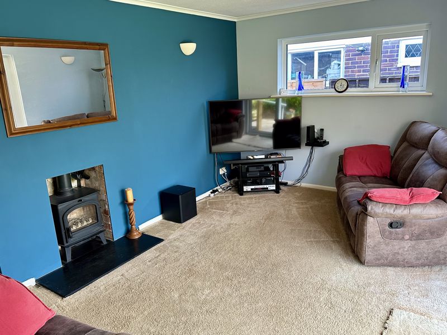
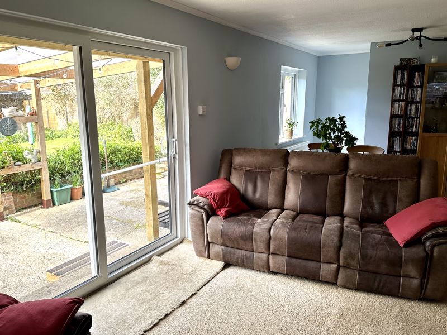
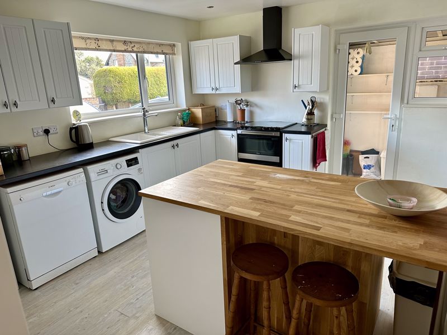
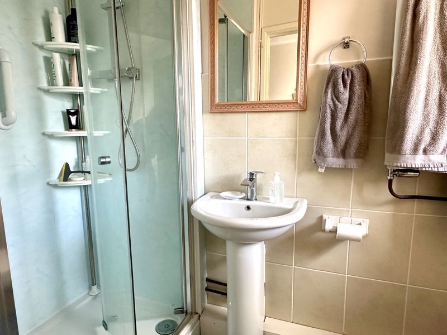
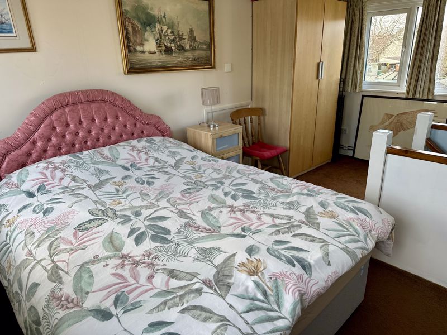
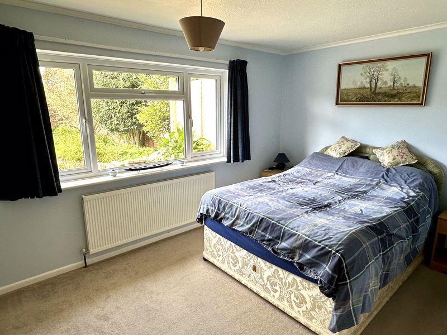
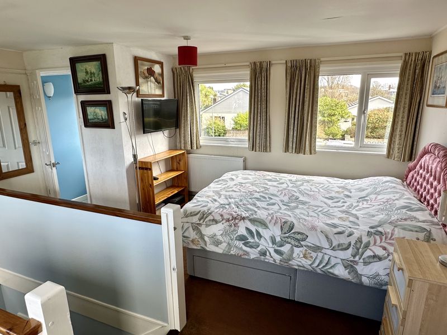
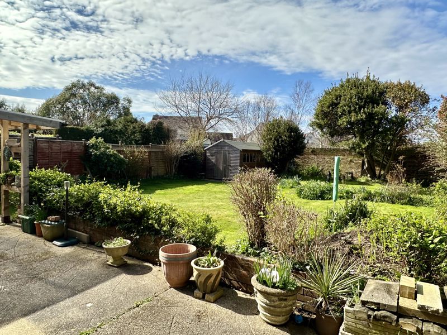
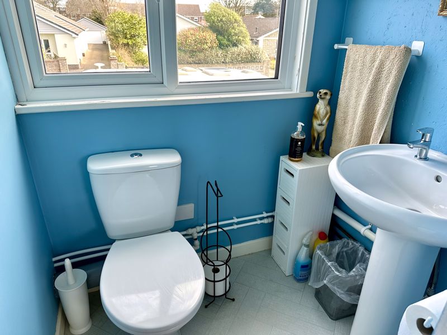
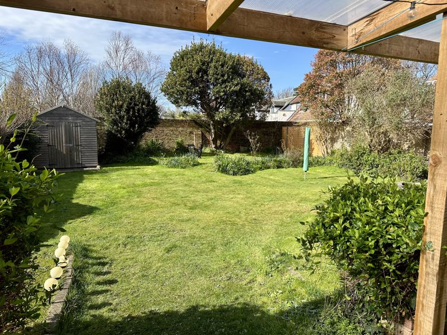
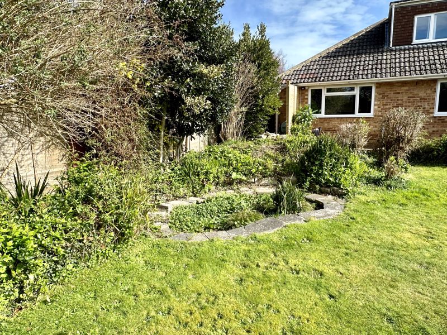
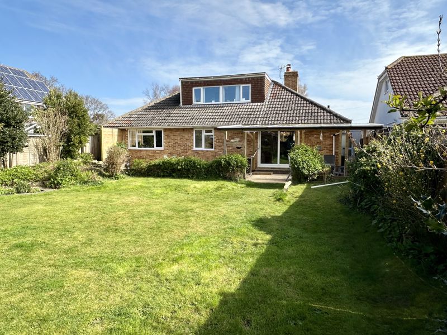

 3
3  2
2  2
2
