318 Sea Front, Hayling Island £775,000
- Detached 'older style' character House on the Sea Front.
- Four double Bedrooms, one with En suite Shower room.
- Spacious Lounge, separate Dining Room and Study/Office.
- Kitchen/Breakfast Room. Door to Utility.
- Downstairs Cloakroom, upstairs Family Bathroom and En-suite.
- Detached double Garage unit and ample parking for several cars etc.
- Feature cast iron open Fireplace.
- Extensive plot with possibility of developement (subject to Planning)
- Convenient to Sea front, Beach, Nature Walk and Bus stop.
- Some modernisation required. No forward chain!
Internal viewing is highly recommended to appreciate how spacious this detached 'older style' House is with lots of character and boasting 4 double Bedrooms, 3 Reception rooms, Kitchen/breakfast room, Utility, Downstairs Cloakroom, upstairs Family Bathroom and En-suite . The long driveway approach leads to generous sized front Gardens which wrap around the House and include a detached double garage with twin up and over doors and a large brick built storage shed. The property is just back from the Sea Front and is convenient to Hayling Island Golf Club, the Hayling Billy Nature trail, Hayling Park and the Station Theatre. No forward chain!
Hayling Island PO11 0AZ
Covered Entrance with tiled step and exterior light. Double glazed door with inset stained glass panels.
Entrance Hallway
Wall thermostat. Laminate effect vinyl flooring. Radiator. Coats hanging space. Double return staircase rising to first floor.
Cloakroom
Close coupled WC and wash hand basin with tiled splash back. Wall mirror over. Fuse box and cupboard housing gas meter. Down lights. Extractor fan.
Lounge
19' 0'' x 13' 0'' (5.79m x 3.96m)
Double aspect double glazed windows to front and side. Double glazed French doors with venetian blind, leading to West facing side garden area. Feature double glazed Port Hole window. Cast iron open fireplace with tiled insets, tiled hearth and wood surround. Wood 'Parquet' flooring. Radiator and 3 wall light points.
Dining Room
13' 0'' x 10' 0'' (3.96m x 3.05m)
Double glazed window to side aspect. Radiator. 'Parquet' wood flooring. Spot light bar.
Study/Office
10' 9'' x 9' 1'' (3.27m x 2.77m)
Double glazed window to front aspect with venetian blind. Shelving wall unit. wooden drinks bar (optional). Telephone point and radiator.
Kitchen/breakfast room
15' 4'' x 9' 8'' (4.67m x 2.94m)
Work surface with inset 1.5 bowl single drainer stainless steel sink unit and mixer tap, plumbed in dishwasher. Eye level double oven and grill. Inset 4-ring gas hob, extractor hood over and stainless steel splash back. Extensive range of wall and base cupboards and drawers. Space for fridge. Tall larder cupboard. Radiator. Double glazed window over looking rear Garden. Twin decorative clear glass block panels. Vinyl flooring. Panel glazed door to
Utility room
6' 10'' x 4' 6'' (2.08m x 1.37m)
Wall mounted 'Worcester' gas boiler. work surface with space and plumbing for washing machine below. Space for tall fridge. storage recess. Double glazed door to rear Garden.
Double return stairway rising to Landing
Feature clear glass block panel to front elevation. Access to loft space. Double built in cupboard with hanging rail and shelf. Built in airing cupboard housing hot water tank, shelving and immersion heater. Phone point.
Bedroom 1
19' 0'' x 13' 0'' max (5.79m x 3.96m)
Double glazed window to front elevation offering pleasant partial views across to beach, Hayling bay and I.O.W. Double glazed window to side aspect with venetian blinds. Radiator. Telephone and TV aerial point. Door to En-suite: Close coupled WC and pedestal wash hand basin. Mosaic effect tiled splash backs. Tiled shower cubicle with 'essentials' electric shower. Radiator. Mirror fronted cabinet. Vinyl flooring.
Bedroom 2
11' 1'' (extending to 13'0") x 10' 0'' (3.38m x 3.05m)
Double glazed window to side elevation. Radiator. TV aerial point. Built in wardrobe with hanging rail.
Bedroom 3
9' 8'' x 10' 7'' (2.94m x 3.22m)
Radiator. Double glazed window to south facing elevation. Double built in wardrobe with hanging rail and shelf.
Bedroom 4
9' 10'' x 9' 8'' (2.99m x 2.94m)
Double glazed window to rear elevation. Radiator.
Family Bathroom
White suite comprising tile paneled Bath with wall mounted 'Mira' electric shower over and screen. Low level WC and pedestal wash hand basin. Ceramic wall tiling to half height. Obscure double glazed window to rear elevation with venetian blind. Towel radiator. Wall mirror.
Outside
Two high walled boundaries and fence to one side. Twin track long driveway offering ample parking for several cars, boat, caravan etc. Extra parking/turnaround area. extensive lawn with feature Monkey Puzzle tree, established shrubs to borders. Lawn wrapping around to rear of property with paved patio, inset pond and outside water tap point. Detached brick built storage shed 20'4" x 8'6" having power, lighting, fuse box, work bench, windows and tiled flooring. Adjoining covered Garden store area. NO FORWARD CHAIN.
Double Detached Garage
19' 0'' x 17' 5'' (5.79m x 5.30m)
With 2 up and over doors. Storage to rafters. Work bench. Fuse box and power points. Double glazed windows and strip lighting.
Hayling Island PO11 0AZ
| Name | Location | Type | Distance |
|---|---|---|---|




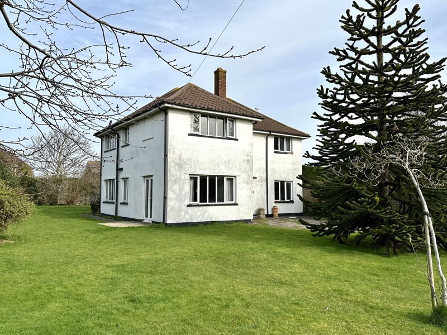
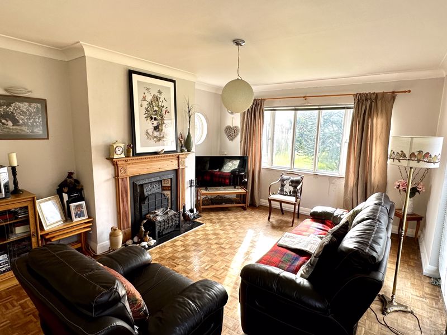
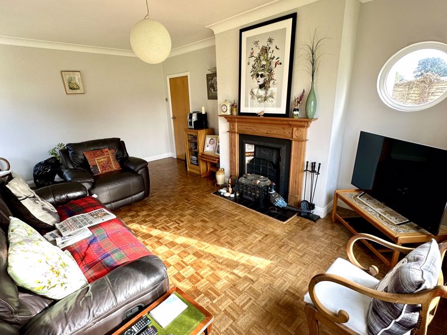
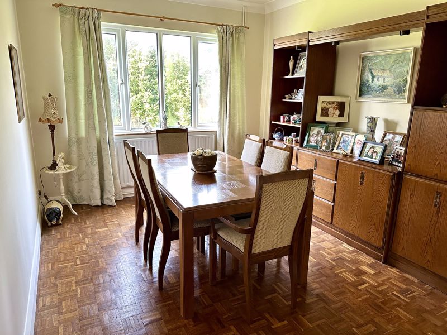
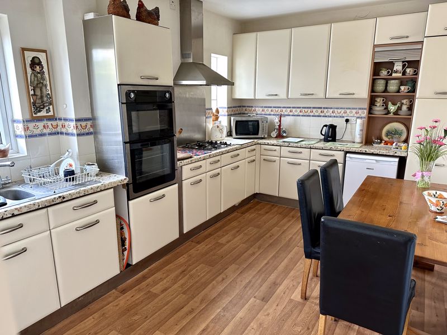
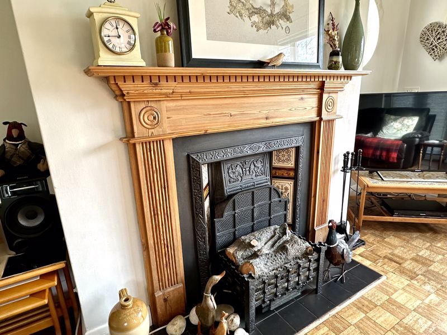
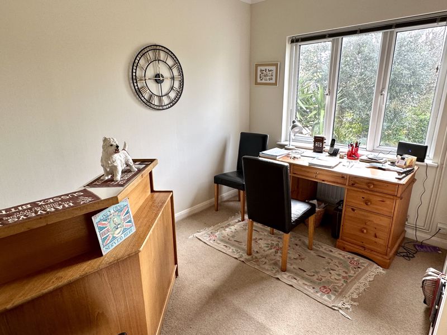
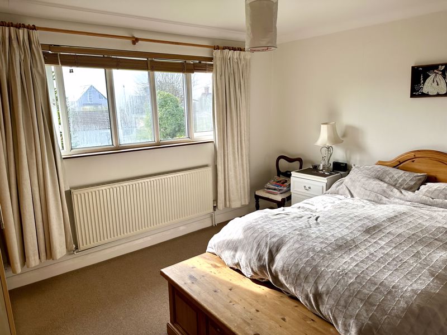
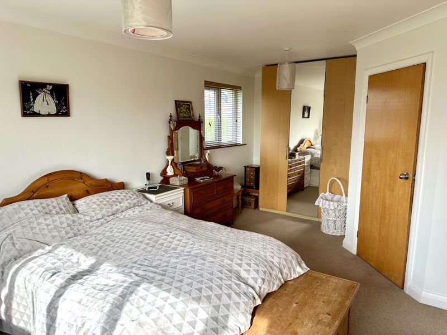
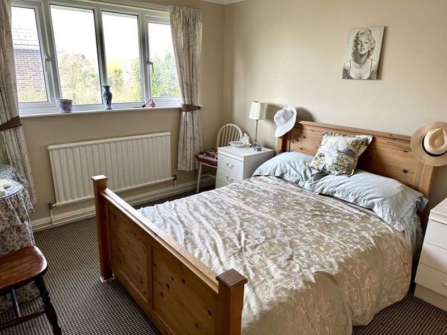
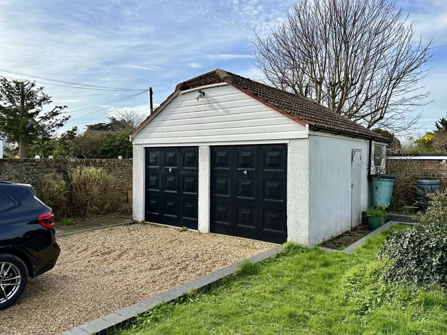
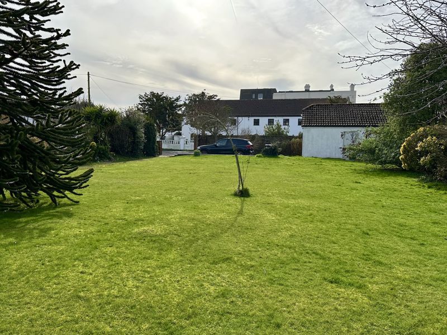
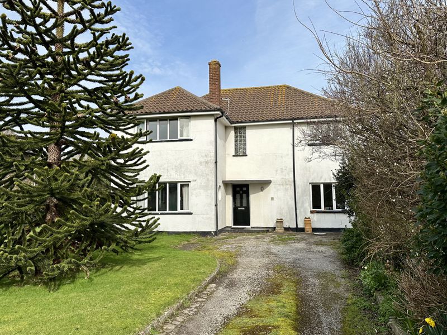
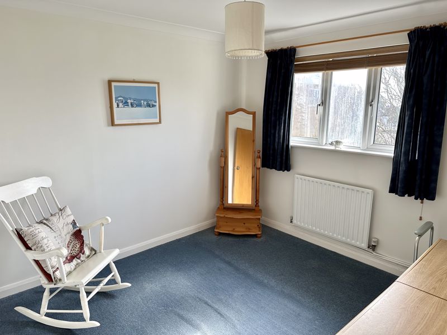
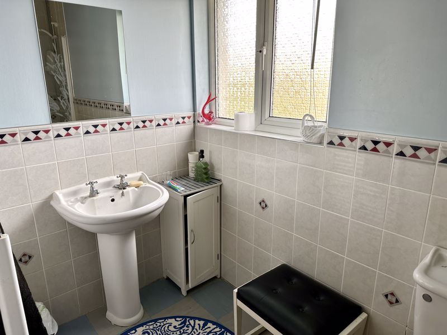
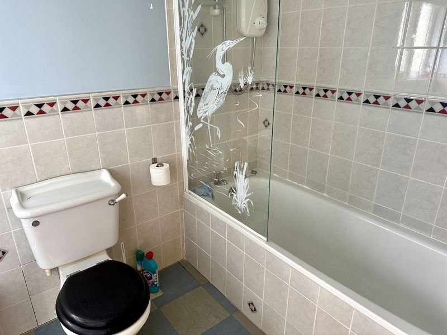
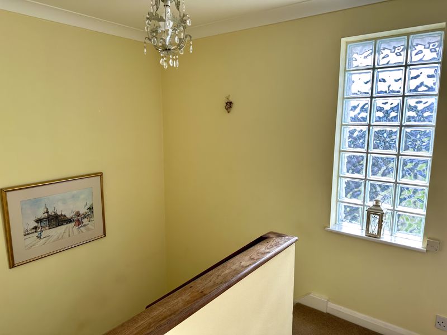
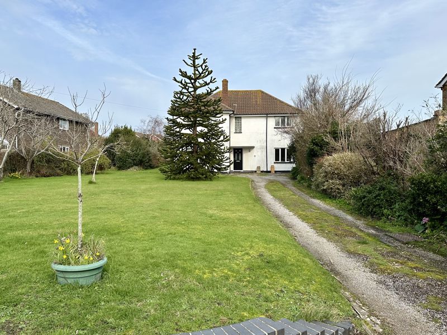
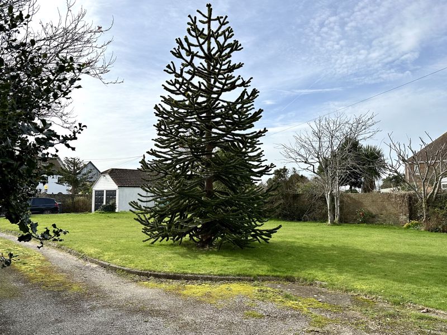
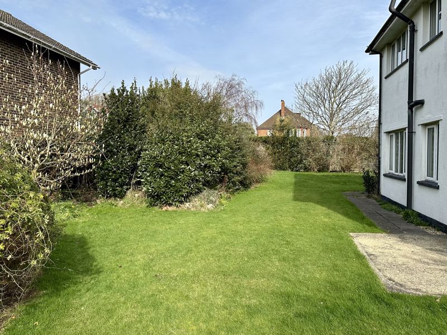
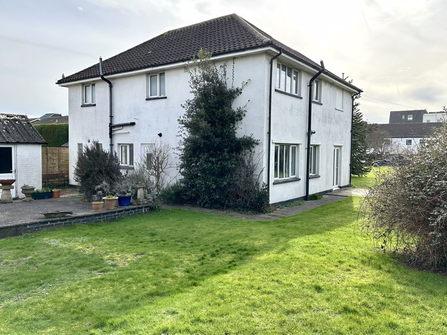
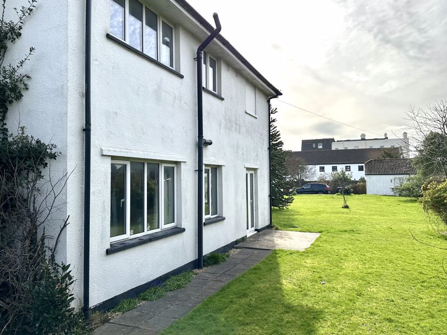
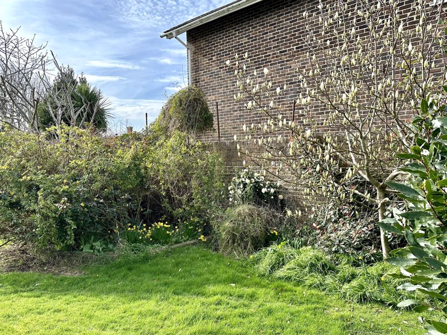
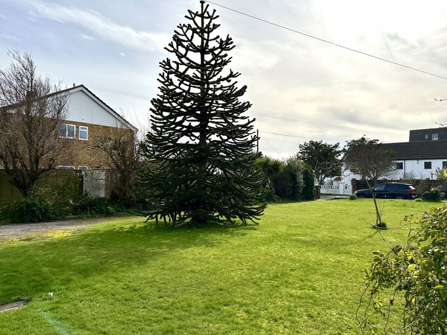
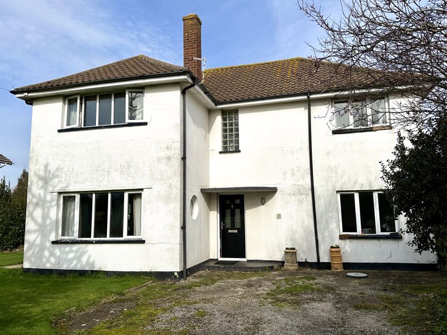

 4
4  2
2  3
3
