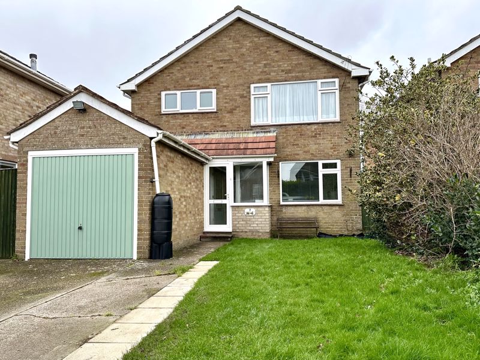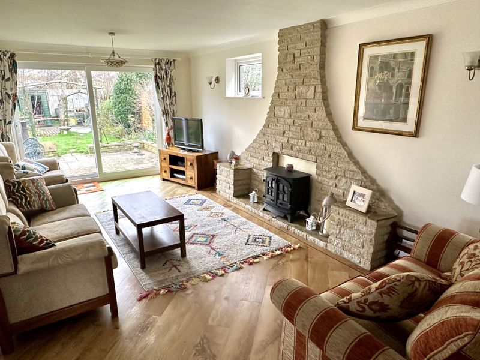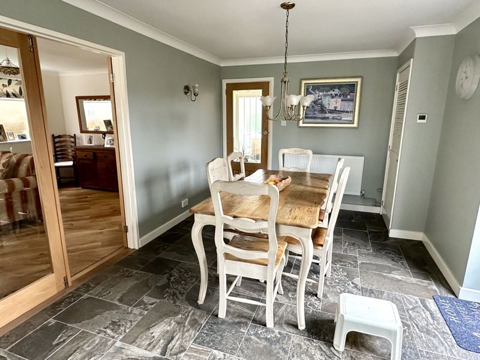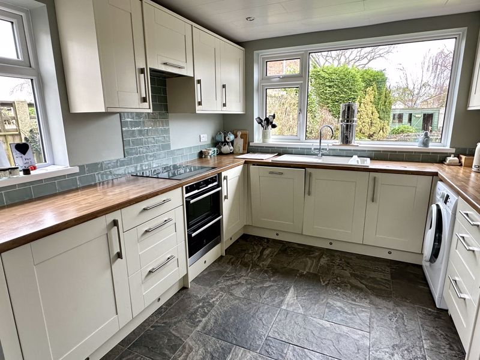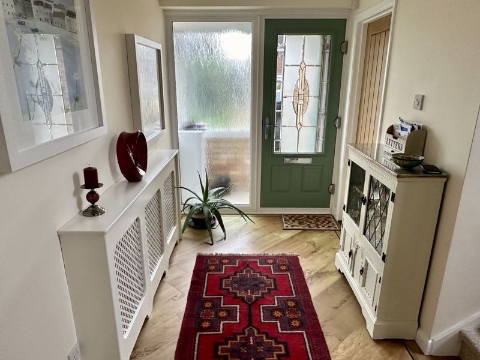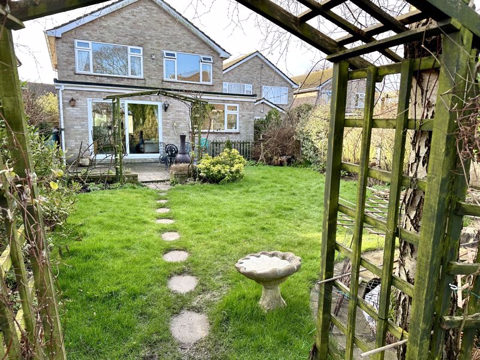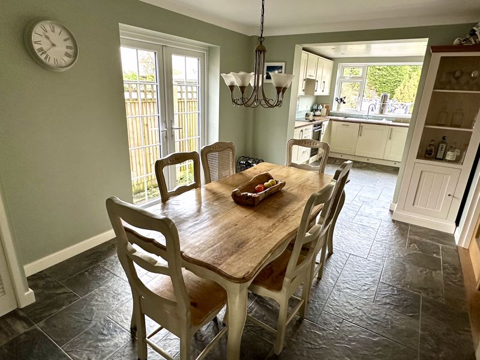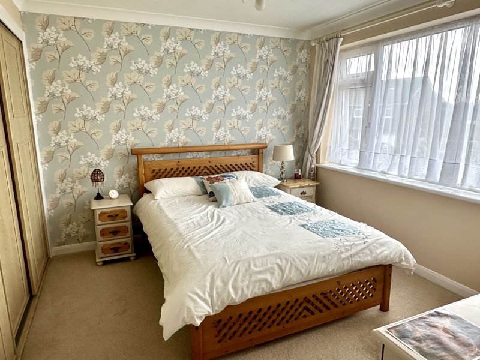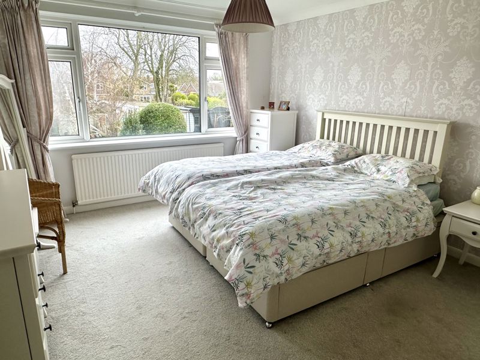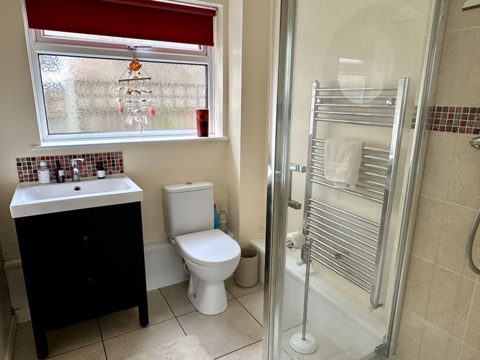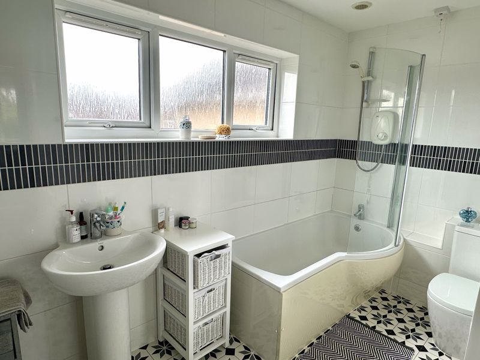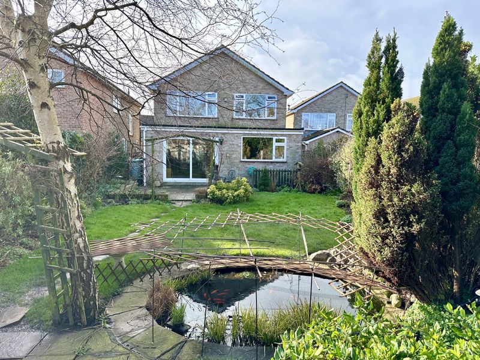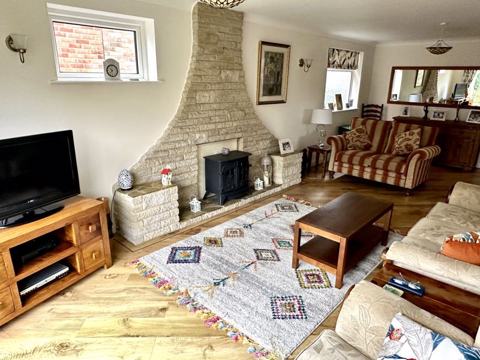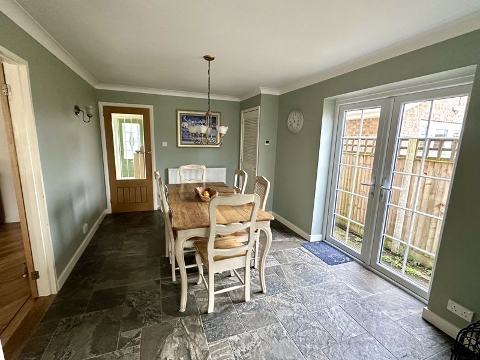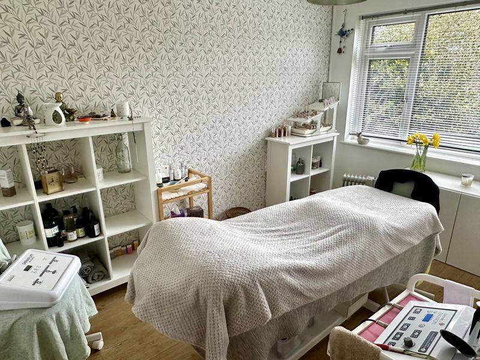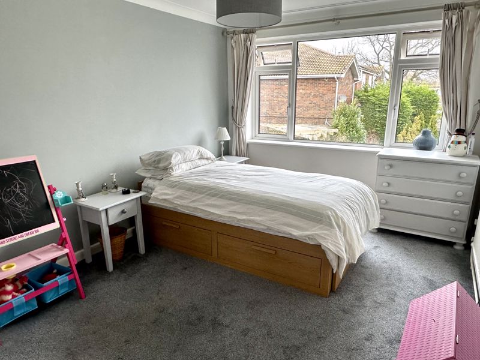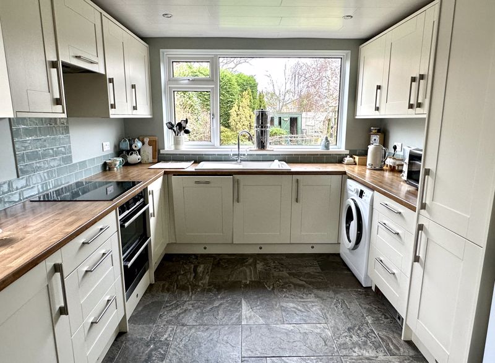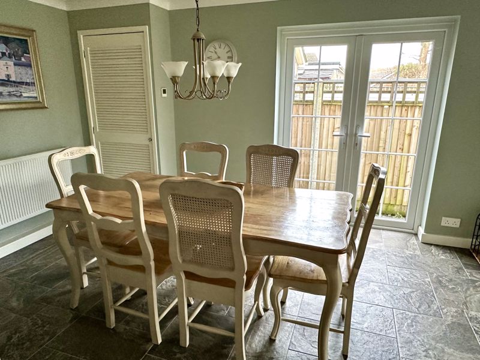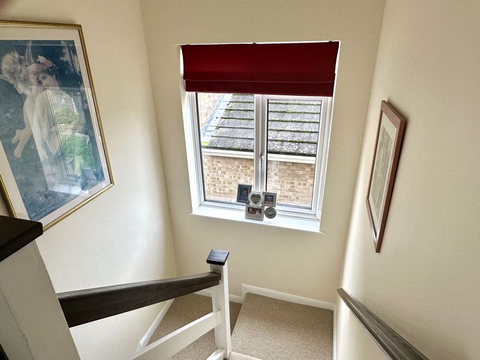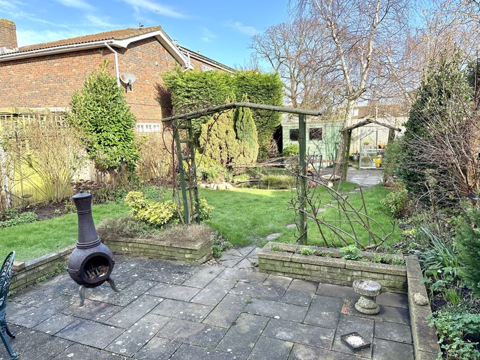Saltmarsh Lane, Hayling Island £565,000
 4
4  2
2  2
2- Detached House in West Hayling.
- 3-4 Bedrooms. 2-3 Receptions. Adaptable layout.
- Downstairs Cloak/Shower room. Family Bathroom to first floor.
- Gas heating system. Double glazing.
- Attractive Oak internal doors.
- 'Karndean' flooring to Hallway and Lounge.
- Driveway leading to attached Garage.
- Generous sized enclosed Rear Garden.
- Convenient to local shops, Nature trail, Hayling Park and access off the Island.
- Well presented throughout. Internal viewing recommended.
Internal viewing is highly recommended to appreciate how spacious this detached House is, located in favoured West Hayling with convenient access to West Town shops, Hayling Park, Nature trail and shoreline for walks and cycling. Downstairs is an entrance Porch, Hallway, Lounge, Kitchen, Dining Room, Cloak/Shower room and Bedroom 4/Study. The return staircase rising to the first floor with 3 generous sized Bedrooms and a Family Bathroom. There is a gas heating system and double glazing. Outside the concrete driveway leads to an attached Garage and the side paths lead out to a good size enclosed Rear Garden with lawn, trellis arch, shrub borders, greenhouse and shed. The property is nicely presented throughout.
Hayling Island PO11 0JT
Entrance Porch
UPVC front door and side light window. Lighting. Tiled flooring. Attractive double glazed door with obscure glazed side light to
Hallway
Radiator with fitted cover. Built in deep under stairs cupboard with coats hanging space and light. 'Karndean' flooring.
Cloak/Shower Room
7' 4'' x 5' 9'' (2.23m x 1.75m)
Close coupled Wc. Tiled shower cubicle with wall mounted shower. Wide wash hand basin and mixer tap, cupboards below. Ladder style towel radiator. Tiled flooring. Obscure double glazed window to side.
Lounge
25' 10'' x 11' 10'' (7.87m x 3.60m)
Two double glazed windows to side aspect, one obscure glazed. Double glazed sliding patio doors leading out to rear Garden. Two double radiators. York stone built fireplace with matching side display plinths and stone hearth. Fitted gas log burner effect fire. Attractive 'Karndean' flooring. Four wall light points. Cable Tv point. Panel glazed doors to
Kitchen
10' 0'' x 9' 10'' (3.05m x 2.99m)
Range of wood block effect work surface fitted to 3 sides. Inset single drainer white ceramic sink unit and mixer tap. Plumbed in 'Electrolux' dishwasher. Integrated freezer. Space and plumbing for automatic washing machine. Inset 4-ring induction hob, built in oven and grill below and over head extractor hood. Attractive tiled splash backs. Range of cream 'shaker style' wall and base cupboards and drawers. Tall larder cupboard Space for tall fridge/freezer. Double glazed window over looking rear Garden. Down lights. Double glazed window to side. Stone flooring. Open access to
Dining Room
15' 10'' x 9' 10'' (4.82m x 2.99m)
Space for table and chairs. Radiator. Double glazed French doors to side path. Cupboard housing 'Potterton' gas boiler and shelving. Wall light point. Stone flooring. Return door to Hallway.
Study/Bedroom 4
12' 0'' x 8' 0'' (3.65m x 2.44m)
Radiator. Double glazed window to front aspect. TV and telephone point. Laminate flooring.
Return staircase to Landing
Double glazed window to side elevation. Access to loft space with light via ladder.
Bedroom 1
12' 10'' x 11' 10'' (3.91m x 3.60m)
Double glazed window to rear elevation. Radiator. Built in floor to ceiling wardrobes to one wall.
Bedroom 2
12' 10'' x 10' 0'' (3.91m x 3.05m)
Double glazed window to rear elevation. Radiator. Built in airing cupboard housing hot water tank and shelving. Built in wardrobe with shelf and hanging rail.
Bedroom 3
11' 2'' x 9' 10'' (3.40m x 2.99m)
Double glazed window to front elevation. Radiator. Light wood effect sliding door fronted wardrobes with hanging rails and shelving.
Family Bathroom.
10' 7'' x 5' 10'' (3.22m x 1.78m)
White suite comprising shaped panelled bath with mixer tap. wall mounted 'Mira Sport' electric shower and fitted screen. Close coupled WC. Pedestal wash hand basin and mixer tap. Radiator. Wall mirror unit with light and display shelving. Obscure double glazed window to front elevation. Vinyl slip resistant flooring. Extractor.
Outside
Concrete driveway offering ample parking. Laid to lawn with established shrubs to borders.
Attached Garage
16' 2'' x 7' 5'' (4.92m x 2.26m)
With recently fitted up and over door, power and light. Path to
Enclosed Rear Garden
Paved patio area with raised flower borders. Outside water tap point. Mainly laid to lawn with shrubs to borders, pond with rockery and ground shrubs. Two trellis arch for climbers. Timber Garden shed. Green house. Generous size.
Hayling Island PO11 0JT
Please complete the form below to request a viewing for this property. We will review your request and respond to you as soon as possible. Please add any additional notes or comments that we will need to know about your request.
Hayling Island PO11 0JT
| Name | Location | Type | Distance |
|---|---|---|---|



