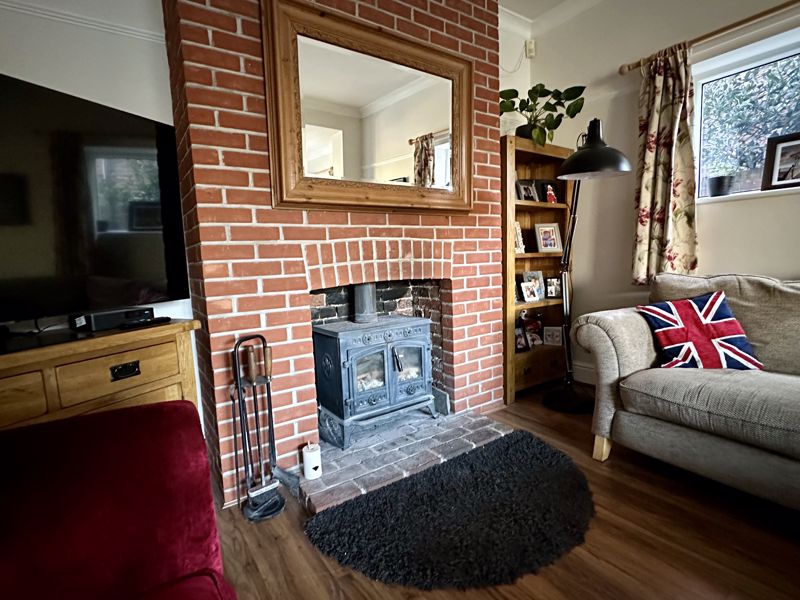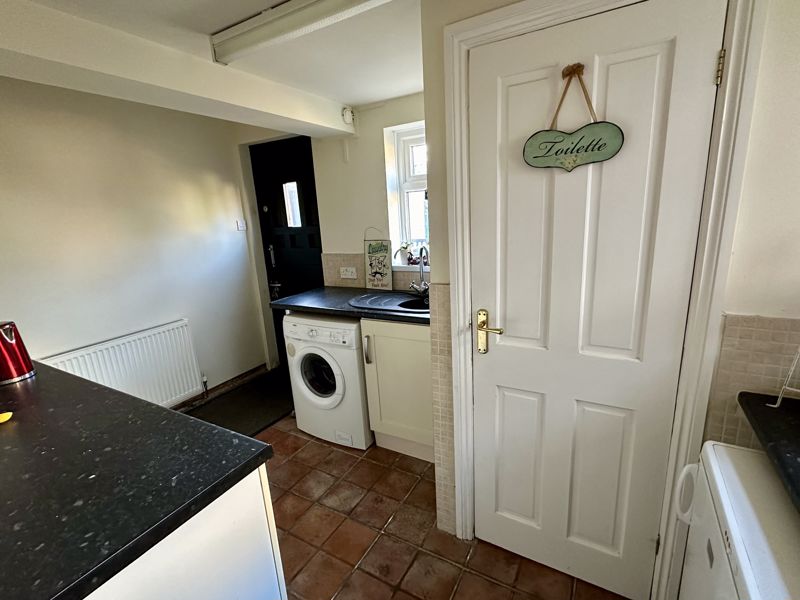Beach Road, Hayling Island £630,000
- Well loved character detached House built circa 1901 (approx)
- 4 double Bedrooms. Log burner. Gas heating system.
- Lounge/Family Room. Dining Room & Sitting room.
- Kitchen & separate Utility with stable door. Double glazing.
- Downstairs Cloakroom. Family Bath/shower to first floor. Second floor leading to extensive loft storage areas.
- Many ceilings with plaster coving, roses and decorative Cornice.
- Driveway and off road paved parking. Timber clad Garden room.
- Rear Garden in excess 100' (approx). Triple Garage (in need attention).
- Convenient to Hayling Park, Beach and local shops in Mengham & West Town.
- Ideal family Home. No forward chain!
Internal viewing is highly recommended for this spacious detached 'older style character' House built Circa 1901 (approx). The substantial well loved family home, boasts 4 double Bedrooms, 3 generous sized Reception rooms, Kitchen, separate Utility, downstairs Cloakroom and Family Bath/Shower room to the 1st floor. There is a second floor with two storage areas, boarded with electric and velux windows. There are distant views over Hayling Park from the 1st floor. Outside has two driveways with paved frontage for parking, twin pedestrian gates lead through to a West Facing rear Garden in excess 100' (approx) with fruit trees, shrubs to borders, a Timber/Block built Garden Room, detached Garage and Triple Garage (in need of attention). This is an ideal family home and is being offered with no forward chain!
Hayling Island PO11 0JB
Step and exterior light.
Hardwood panel glazed door to
Entrance Hallway
Radiator. Attractive floor tiling. Coats hanging space. Understairs recess and gas meter box. Staircase rising to first floor.
Sitting room
16' 7'' (into bay) x 12' 5'' (5.05m x 3.78m)
Ornate cast iron fireplace surround with tiled insets and display mantle. Can be open fire with necessary checks. Strip wood flooring. Radiator. Deep double glazed bay with 'sash style' windows to front aspect.
Dining Room
14' 1'' x 12' 6'' (4.29m x 3.81m)
Solid marble fireplace surround with tiled insets and matching hearth. Radiator. Double glazed 'sash style' windows to front aspect. Strip wood flooring.
Lounge/Family room
21' 2'' x 12' 5'' (6.45m x 3.78m)
Brick built chimney breast with recess and Log burner sitting on brick hearth. Picture rail. Laminate flooring. Two double glazed windows to side aspect. Two radiators. Double glazed sliding patio doors opening onto rear Garden.
Kitchen
12' 4'' x 11' 9'' (3.76m x 3.58m)
Single drainer stainless steel sink unit with mixer tap set in engineered quartz work surface, cupboards below. Space and plumbing for dishwasher. Return work surface with matching upstands, base cupboards below. Wall cupboard housing 'Worcester' gas boiler. Inset 'Neff' induction hob with stainless steel splash back, over head extractor hood, drawers below. Built in corner walk-in larder cupboard. Space for 'American style' fridge/freezer. Two eye level 'Neff tilt n glide' ovens with grill. storage cupboards over. Solid strip wood flooring. Twin double glazed windows to side and double glazed window over looking rear Garden. Spotlight bar. Open access and step to
Utility room
12' 8'' x 7' 9'' (3.86m x 2.36m)
Single drainer circular sink with mixer tap set in laminate work surface, cupboard below, space and plumbing for automatic washing machine. Adjacent work surface with wall and base cupboards. Further work surface with space for 2 freezers below. Tiled splash backs. Radiator. Tiled flooring. Double glazed windows to side and rear. Feature stable door to rear Garden. door to
Cloakroom
Corner wash hand basin and close coupled WC. tiled walls and flooring. Obscure double glazed window with venetian blind to rear aspect.
Double return staircase with split level Landing.
Double glazed windows to front and rear aspects. Vertical radiator. Built in storage cupboard.
Bedroom 1
15' 5'' (into bay) x 12' 6'' (4.70m x 3.81m)
Deep double glazed bay with 'sash style' windows to front elevation. Radiator. Built in double wardrobe, cupboard over.
Bedroom 2
14' 1'' x 12' 6'' (4.29m x 3.81m)
Double glazed 'sash style' windows to front elevation. Radiator. Built in double wardrobe. Cupboard over.
Bedroom 3
12' 6'' x 12' 6'' (3.81m x 3.81m)
double glazed window to rear elevation with views to Hayling Park. Radiator.
Bedroom 4
12' 6'' x 11' 8'' (3.81m x 3.55m)
Double aspect double glazed windows to side and rear elevations with Hayling Park views. Radiator.
Family Bath/Shower room
8' 5'' x 7' 9'' (2.56m x 2.36m)
White suite comprising 'Stand a lone' Bath, Pedestal wash hand basin, close coupled WC and shower cubicle with shower. Floor and wall tiling. Down lights. Twin obscure double glazed windows to rear elevation. Radiator.
Stairs with carpet to 2nd floor Landing.
Doors to two separate areas, one is plastered with Velux and both areas are boarded with electrics.
Outside
Wrought iron double gates and open access paved driveway offering ample off road parking. Walled boundaries. Two pedestrian gates to both sides leading to
West facing Rear Garden
In excess 100' (approx). Paved patio area with shrubs to borders. Lawn with fruit trees. Raised railway sleeper retained vegetable border. Timber clad Garden room: 11'8" x 7'3". With double opening doors, double aspect double glazed windows. Detached triple Garage: 23'7" x 17'6". In need of attention. Fuse box, power and light. Adjoining Greenhouse. Detached storage Garage with up and over door. Walled end boundary. No forward chain!
Hayling Island PO11 0JB
| Name | Location | Type | Distance |
|---|---|---|---|






























 4
4  1
1  3
3

