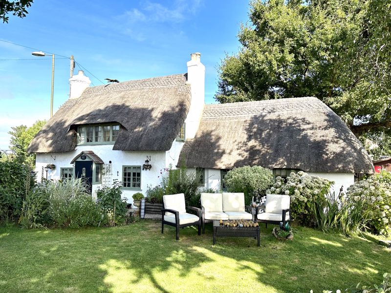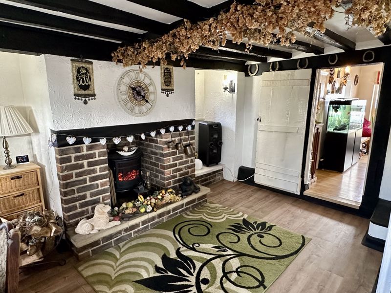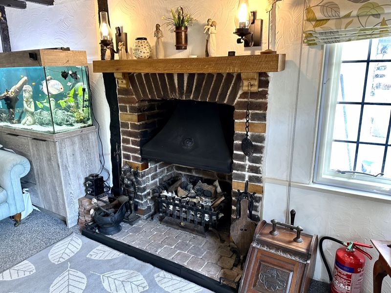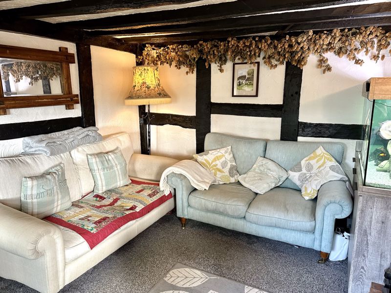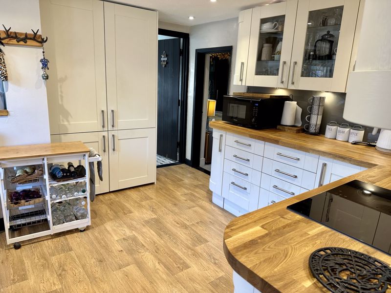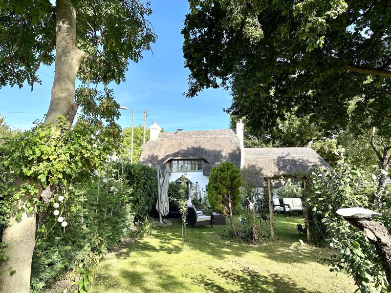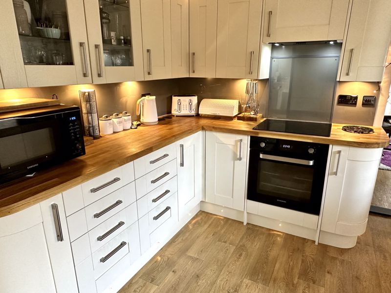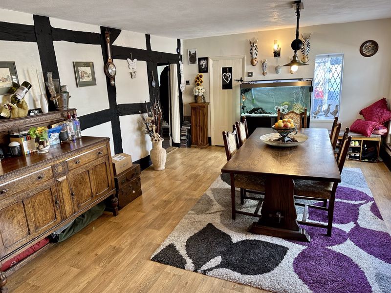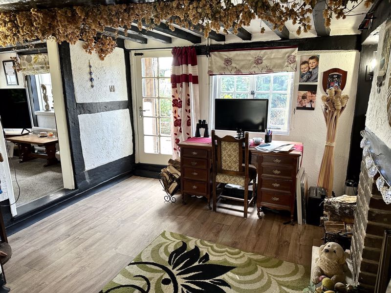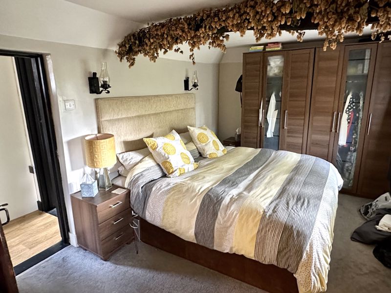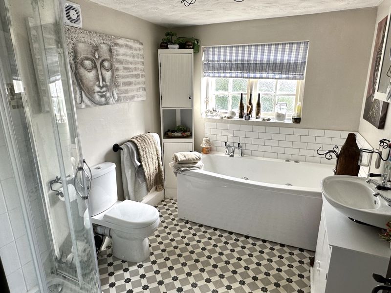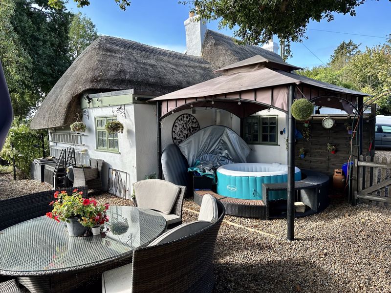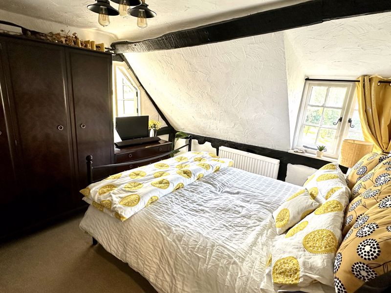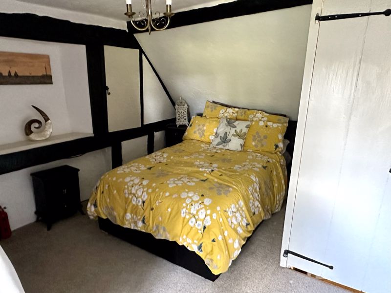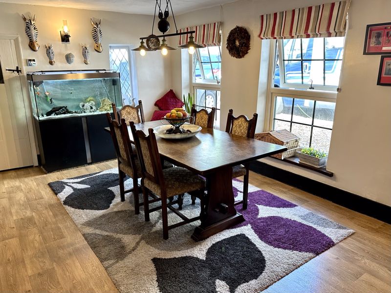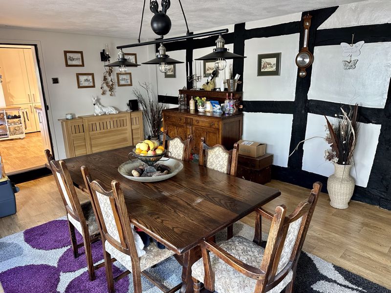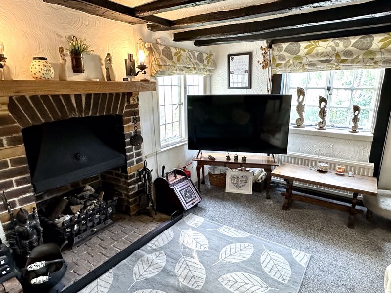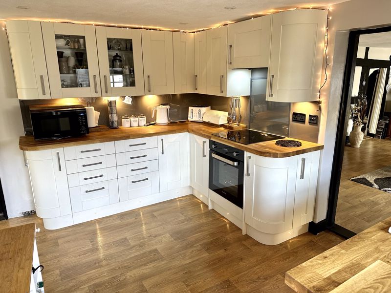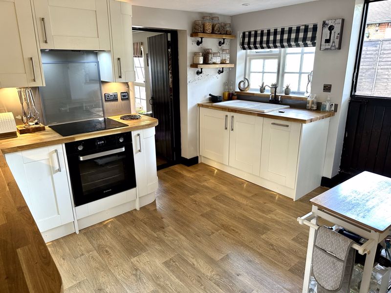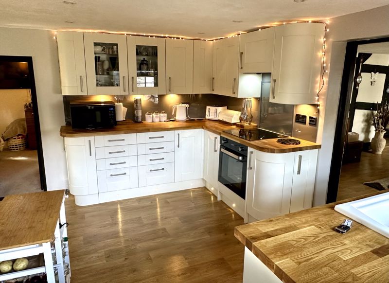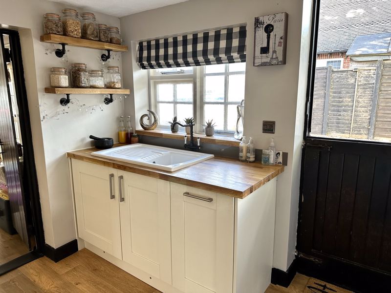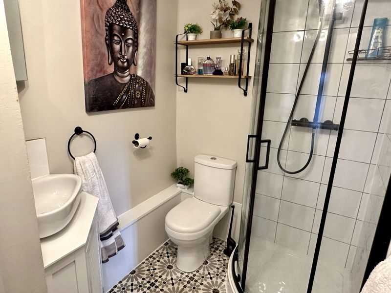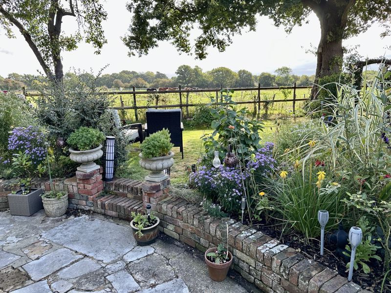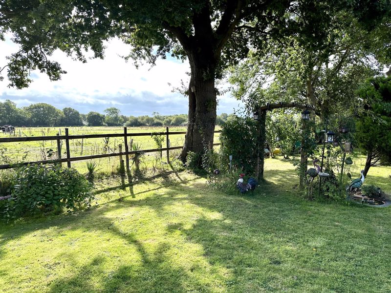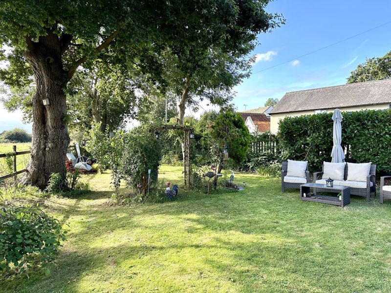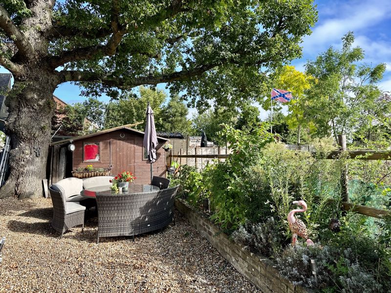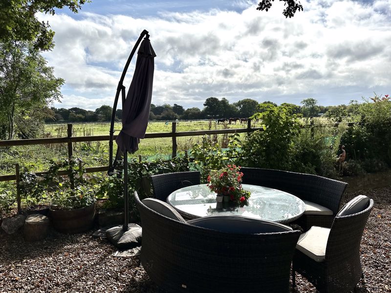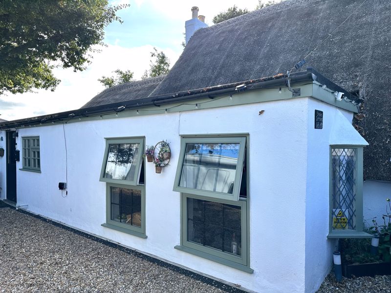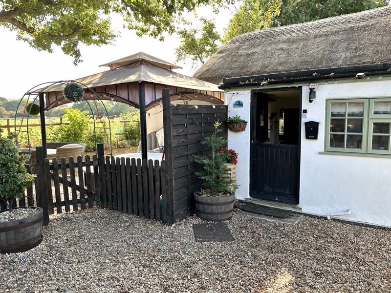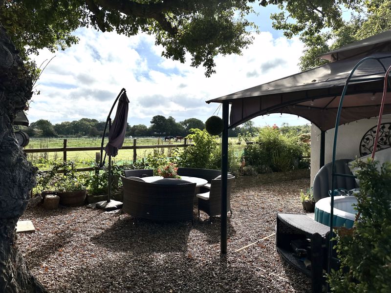68 Havant Road, Hayling Island £475,000
 3
3  2
2  3
3- Grade 2 listed Thatched cottage built circa 16th century.
- Recently refurbished and redecorated throughout. Convenient local Farm shop and bus stops.
- Many original features retained, timber beams, doors and latches.
- Recently fitted Worcester Bosch gas boiler.
- Newly fitted Kitchen with integrated appliances.
- Lounge with feature Inglenook brick built working open fireplace.
- Thatched roof 're ridged and over hauled' 2021 (approx).
- Secondary glazed georgian style windows and exterior doors.
- Wide shingle laid driveway offering ample parking.
- Gardens adjoining horse fields with rural views.
Geoff foot are pleased to have this Deceptively spacious Delightful 'Grade 2 listed' 16th Century Thatched extended Cottage in Stoke,North Hayling, which has been lovingly & sympathetically redecorated & restored. Boasting 3 Double Bedrooms, (one large on the Ground floor with new En-suite Shower Room), Plus a newly fitted Family Bath/Shower Room with 'Spa' bath, Beautiful fitted Kitchen with intergral appliances & feature lighting, All windows fitted with magnetic secondary glazing throughout the cottage, driveway offering parking for several vehicles, motorhome, Boat etc. Beautiful feature working 'Inglenook' open fireplace, a separate Dining room and spacious reception/Hallway with many original features and beams throughout. The Thatch has been re ridged and over-hauled , electrics have been upgraded throughout, new Worcester Bosch Central heating boiler & Hive system. New quality Rubber Flat roof GRP covering on extension. Outside boasts a well established stocked garden with chestnut post & rail fencing adjoining open horse fields, abundance of flowering shrubs, fruit trees & lovely fishpond. Fitted Gazebo & Hot Tub and surround, New 13 x 10 'Stable'/Workshop, tended lawns.The location of Stoke makes it convenient to the local Farm shop opposite and bus routes and Road links to Havant railway station& direct into London. Internal viewing highly recommended!
Hayling Island PO11 0PY
Small entrance Porch
Paved flooring. Windows to sides. Panel glazed door to
Reception Hall/ Study
14' 3'' x 12' 7'' (4.34m x 3.83m)
Recessed brick fireplace with stone hearth and log effect fire. Exposed beams to ceiling and walls. Three wall light points. South facing Georgian style window with secondary glazing to front offering views over Garden. Two feature angled lead light windows in half bays to side aspect. Original door with latch to staircase leading to first floor. Built in cupboard below. Radiator. Small cupboard housing electric meter and consumer unit.
Lounge
14' 4'' x 9' 11'' (4.37m x 3.02m)
South facing secondary glazed Georgian style window to rear Garden aspect. Lead light window overlooking open fields. Featured beamed walls and ceiling. Two wall light points. Radiator. TV aerial point. Original brick built Inglenook fireplace with solid Oak mantle and brick hearth.
Dining Room
17' 8'' x 12' 3'' (5.38m x 3.73m)
Radiator. Two Georgian style windows. Angled lead light Window. Dimmer switch. Feature original beamed wall. Part glazed door, leading to pantry. Hive thermostat heating control. Door through to
Kitchen
12' 0'' x 11' 10'' (3.65m x 3.60m)
Newly fitted cream fronted Kitchen fitted to three sides. Inset single drainer white ceramic sink unit with mixer tap set in solid oak block work surface, cupboards and drawers below. Integrated automatic washing machine and slimline Hotpoint dish washer. Integrated tall fridge/freezer. Radiator. Inset Hoover induction hob, built in oven below and integral extractor hood. Plinth lights and inset ceiling lights. Secondary glazed Georgian windows to rear and side. Wooden stable door to driveway. Cupboard housing recently fitted Worcester Bosch gas boiler (2022). Door to:
Bedroom 1
17' 0'' x 9' 3'' (5.18m x 2.82m)
Two south facing secondary glazed Georgian style windows to front aspect with pleasant views over Garden and horse fields. Double radiator. Access to loft space. Two wall light points. Feature ceiling beam. Door to:
En Suite
Recently fitted suite comprising low level WC, corner wash hand basin with mixer tap and tiled splash backs. Mirror fronted cabinet. Partly tiled walls. Towel radiator. Display wall shelving. Tiled floor. Corner shower cubicle with rainfall style shower and separate hand held diverter.
Family Bath/shower Room
Newly fitted white suite comprising Spa bath with jets and lights. Tiled splash backs. Close coupled WC. Corner shower cubicle with rainfall style shower and hand held diverter. Ladder style towel radiator. Extractor fan. Inset wash hand basin, cupboard below. Mirror fronted wall cabinet. Obscure Georgian style window to side with secondary glazing.
Staircase rising to first floor. Doors to Bedroom 2 & 3.
Bedroom 2
11' 0'' x 10' 5'' (3.35m x 3.17m)
Original door with latch. Double aspect Georgian style windows to views over open fields. Double radiator. Original beams. Small built in cupboard. Recess with temporary sink and wc (optional). Tv aerial point. Access to loft space.
Bedroom 3
11' 0'' x 8' 7'' (3.35m x 2.61m)
Georgian style window with pleasant views over open fields. Feature original beams. Two spacious built in cupboards. Double radiator. TV aerial point.
Outside
Double wooden bi-fold gates plus pedestrian gate leading to extensive shingle laid driveway offering ample for parking several cars, motorhome, etc. Pedestrian gate leading to gravel area with hot tub and surround under fixed steel gazebo, ample space for table and chairs. Two external water taps and three double external electric wall sockets. Wooden shed on concrete base. Log store.
Front Garden
Adjoining fields to the side. Retaining brick wall. Well stocked shrub and flower borders. Paved patio area which has steps to generous lawned area, with arch rose trellis, climbers, trees fruit trees. Fence enclosed and pedestrian gate to front path. New chestnut post and rail fencing to adjoining fields.
NB
Since the current owners have enjoyed residing at Stoke Cottage, they have carried out many essential improvements including re-wiring throughout, installation and upgrade of new Consumer units, installed new Bath/Shower rooms and en-suite. New 'Worcester Bosch' gas boiler, radiators with TRV’s and hive system installed 2022. A new kitchen was installed in September 2022 and the Thatched roof was 're-ridged and over hauled' in 2021. Both owners enjoy outside space and have spent time making good the fencing, flower borders and re laid the driveway and shingle area where they enjoy a private Hot tub experience looking over semi rural horse fields to the side.
Hayling Island PO11 0PY
| Name | Location | Type | Distance |
|---|---|---|---|



