9 South Road, Hayling Island Offers Over £380,000
- Detached Bungalow in sought after location refurbished throughout to high standard.
- Two double Bedrooms.
- Newly fitted grey 'shaker style' Kitchen.
- Spacious Lounge/Diner.
- Newly fitted white Bathroom suite.
- Gas heating system & double glazing.
- Driveway with additional parking area to front.
- West facing enclosed rear Garden.
- Beautifully decorated and presented.
- Convenient local shops, schools, amenities and sea front.
Internal viewing is essential to appreciate the standard of presentation in this recently re furbished detached Bungalow nicely located in central Hayling, convenient to local shops, schools, amenities and sea Front. The driveway approach has additional parking area and shrubs to borders. The Hallway leads through into a recently fitted 'shaker style' kitchen and modern white Bathroom suite. There are two double bedrooms. The Lounge/Diner lies across the rear of the Bungalow offering a west facing rear garden outlook. This property has versatile use, suitable for both young couples, and as a weekend home, previously having being used for occasional air BnB.
Hayling Island PO11 9AE
Upvc double glazed porch entrance and
Hallway
Attractive stained glass window to side aspect. Down light. Laminate flooring. Radiator. Doors to Bedrooms. Door to
Kitchen
10' 0'' x 9' 4'' (3.05m x 2.84m)
Range of recently fitted grey 'shaker style' wall and base cupboards and drawers fitted to three sides. Inset 1.5 bowl white ceramic sink unit with mixer tap set in wood effect work surface. Tiled splash backs. Inset 'Lamona' brushed stainless steel 4-ring gas hob with overhead extractor hood and fitted electric oven below. Space and plumbing for automatic washing machine. Integrated slimline dishwasher. Obscure double glazed window to side. Tall larder cupboard. Space for tall fridge/freezer. Laminate flooring. Vertical radiator. Down lights. Open view space through to Lounge and rear Garden. Access via ladder to spacious loft area. Door to Bathroom and door to
Lounge/Diner
18' 7'' x 9' 0'' (5.66m x 2.74m)
Radiator. Laminate flooring. Double glazed window and double glazed sliding patio doors to west facing rear Garden.
Bedroom 1
14' 2'' x 8' 2'' (4.31m x 2.49m)
Double glazed window to front aspect with fitted white wooden venetian blinds. Radiator.
Bedroom 2
13' 10'' x 6' 3'' (4.21m x 1.90m)
Double glazed window to front aspect with fitted white wooden venetian blinds. Radiator. Wall mounted 'Baxi' gas boiler, shelving. Curtain rail forming divider to clothes hanging space.
Bathroom
Recently fitted white suite comprising panelled bath with mixer tap, wall mounted shower and fitted screen. Wash hand basin with mixer tap and cupboard below. Mirror fronted cabinet. Close coupled WC with concealed cistern and push button flush. Twin obscure double glazed windows to side. Tiled flooring. 'Ladder style' towel radiator. Down lights.
Outside FRONT:
Concrete block print driveway approach offering parking and additional shingle laid parking area. Flowers and shrubs to borders. External light. Side gate to
West facing Rear Garden
Outside water tap point and external meter box. Sandstone paved patio and decking area for seating and BBQ's etc. Shingle display area for tubs etc, shrubs to borders. Summer house. Fence and wall enclosed. Return path to front. Property has been tastefully refurbished and decorated to a high standard throughout by present owner. Internal viewing highly recommended.
Hayling Island PO11 9AE
| Name | Location | Type | Distance |
|---|---|---|---|




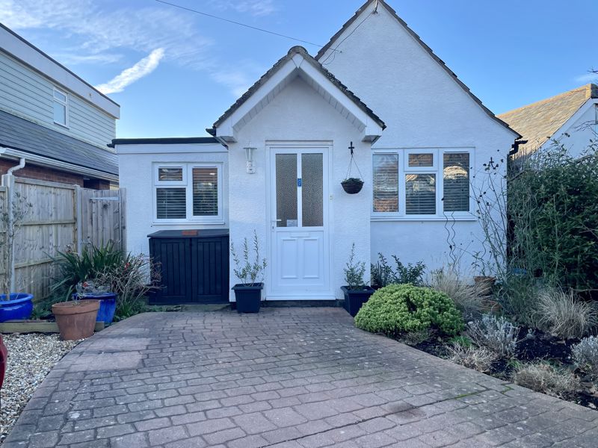
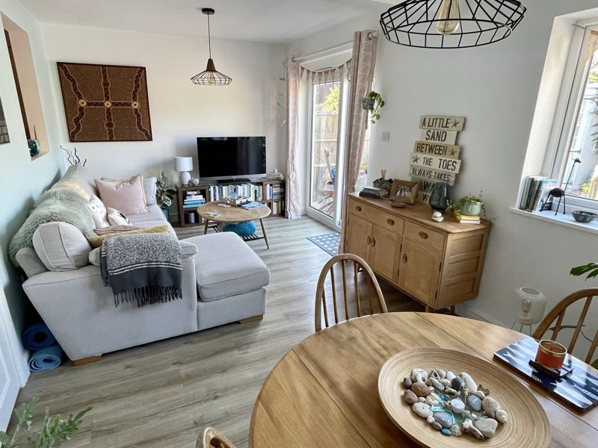
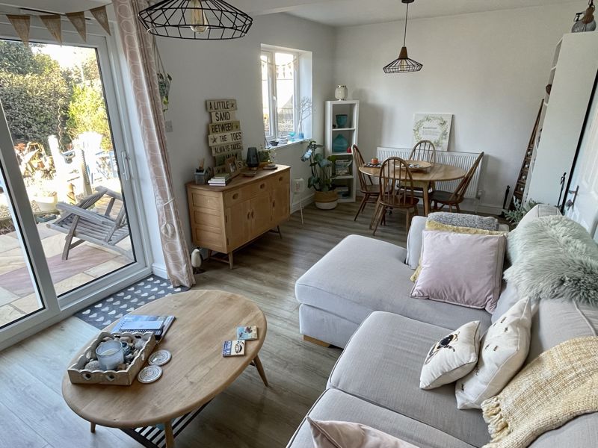
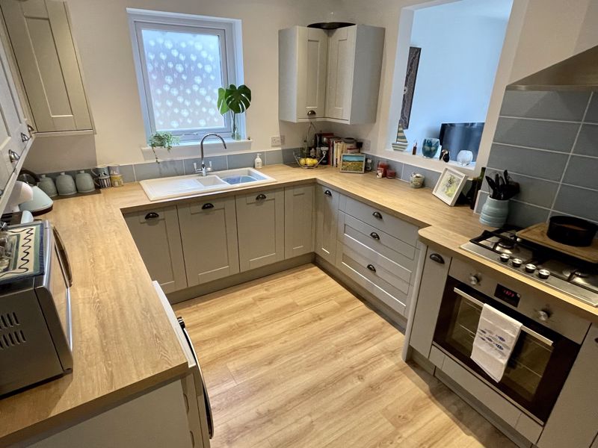
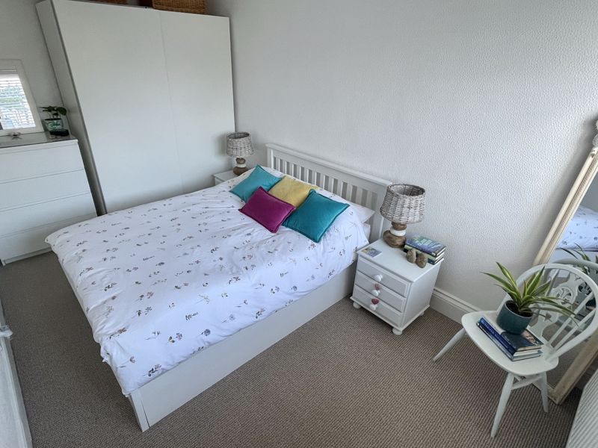
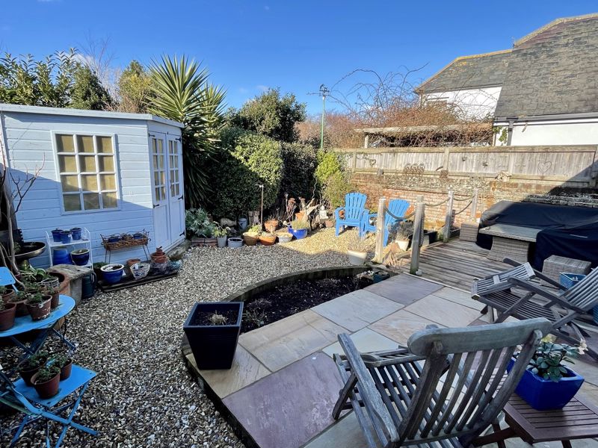
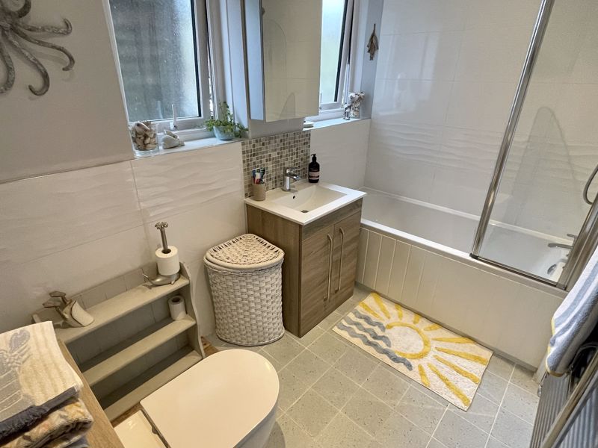
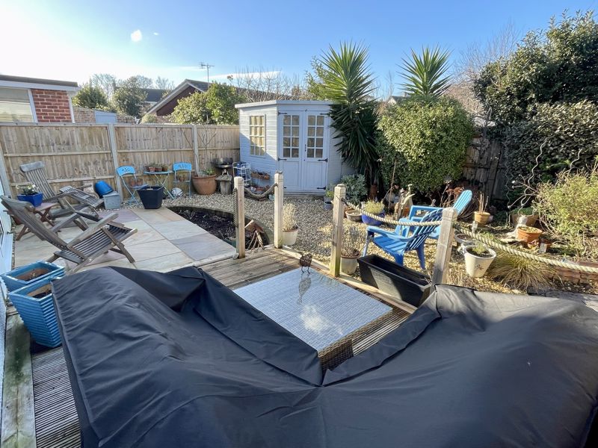
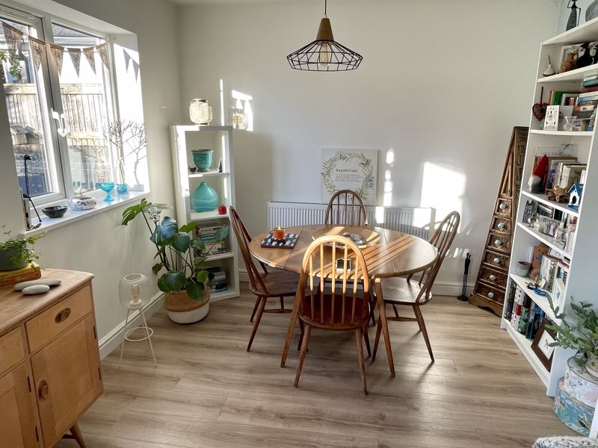
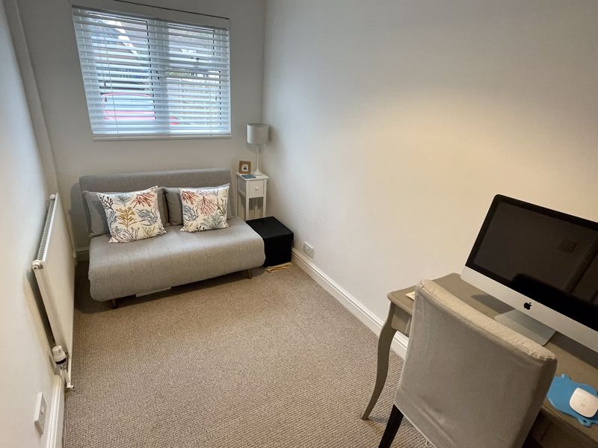
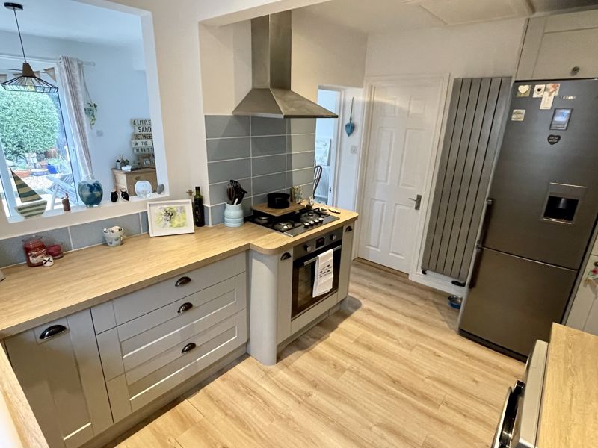
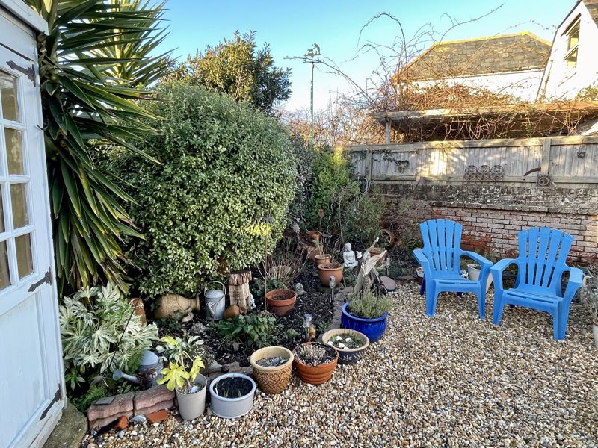
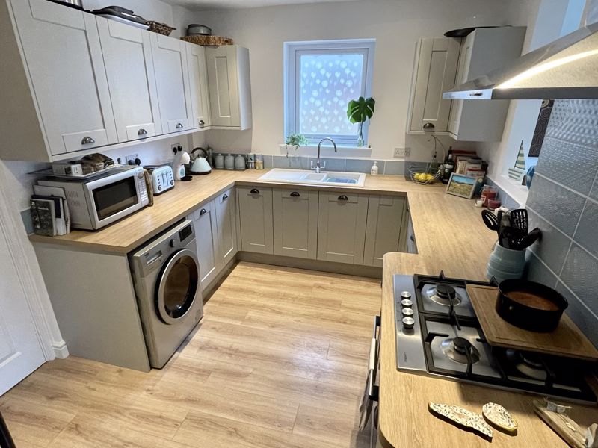


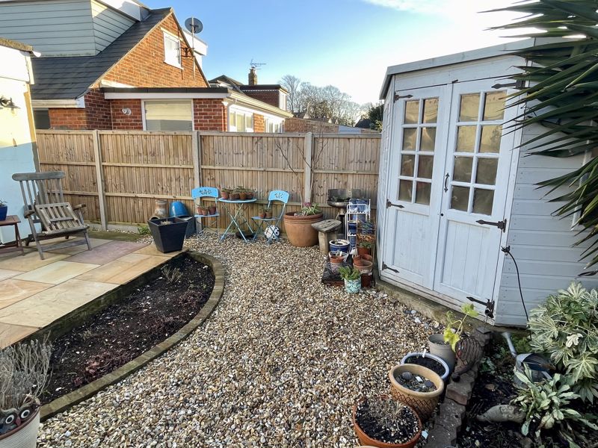



 2
2  1
1  1
1
