St. Leonards Avenue, Hayling Island £385,000
- EXTENDED TWO BEDROOM DETAHCED HOUSE
- TWO DOUBLE BEDROOMS
- LOUNGE & SNUG ROOMS
- KITCHEN/DINER
- UTILITY ROOM
- DOWNSTAIRS CLOAKROOM
- ENCLOSED REAR GARDEN
- FRONT DRIVE PROVIDING OFF ROAD PARKING
- CONVENIENT CENTRAL HAYLING LOCATION
- ADAPTABLE ACCOMODATION
Geoff Foot's are delighted to offer to the market this extended two bedroom detached house situated in a popular central Hayling location.
The property is located conveniently to local shops/amenities, bus routes, doctors surgery, schools and is only a short distance to Hayling Sea Front with its pleasant coastal walks and views.
To the front the large driveway provides of off road parking for several cars or motorhome/boat.
Downstairs you have 3 reception rooms, lounge/snug/dining area, providing adaptable accommodation to suit different needs. Also downstairs you will find a utility room and cloakroom plus access out onto the generous rear garden which consists of hard standing and lawned areas as well as 2 sheds and a summerhouse.
Upstairs you find two well proportioned double bedrooms, with bedroom 1 benefitting from a west facing aspect. Lastly there is the wet room which could be converted back to a standard bathroom if required.
Some updating may be preferred which allows potential purchasers to put their own stamp on the property.
viewing is highly recommended to appreciated to location of this property and the accommodation on offer.
Hayling Island PO11 9BW
Hallway
UPVC Double glazed front door into hallway. Laminate flooring. Two radiators. Under stairs storage cupboard housing consumer unit and electric meter. Stairs raising to 1st floor landing. Doors to:
Snug Room
11' 0'' x 10' 5'' (12'7" into bay window) (3.35m x 3.17m)
West facing UPVc double glazed windows to front aspect. Open fireplace (currently with electric fire). High level UPVC obscured double glazed window to south aspect. Two Radiators. Telephone point.
Kitchen/Diner
16' 9'' x 10' 1'' (5.10m x 3.07m)
Kitchen Area (10'1" x 7'4"): Range of white fronted wall and base units. Roll top worksurface throughout. 1 1/2 bowl stainless steel sink unit with mixer tap. Return worktop and units forming divider to dining area. 'Neff' Electric oven/grill with 4 ring gas hob above, extractor over. Space and plumbing for washing machine or dishwasher. Space for tall fridge/freezer. Door into utility area. Dining area (10'1" x 9'3"): Space for table and chairs. Radiator. High level UPVC obscured doubled glazed window to south aspect. Fireplace with wooden surround (currently with freestanding gas fire). Opening into:
Lounge
11' 3'' x 10' 9'' (3.43m x 3.27m)
Large UPVC double glazed window and door opening out to rear garden. Radiator. High level UPVC obscured double glazed window to south aspect.
Utility Room
8' 4'' x 5' 7'' (2.54m x 1.70m)
Space and plumbing for washing machine/dishwasher. Space for other white goods. UPVC double glazed door to side path which leads to front and rear gardens. Door into cloakroom:
Cloakroom
Close coupled WC. Wash hand basin set over small double cupboard. Extractor fan. Radiator. UPVC obscured double glazed window to rear aspect.
1st Floor Landing
Stairlift from hallway currently installed (can be removed by current owner if not required). Doors to all 1st floor rooms.
Bedroom 1
13' 8'' x 10' 6'' ((to fireplace) (4.16m x 3.20m))
West facing UPVC double glazed windows with fitted blinds. Radiator. Fireplaced. Fitted wardrobe cupboard current with hanging rail.
Bedroom 2
11' 3'' x 11' 0'' (3.43m x 3.35m)
Large UPVC double glazed window overlooking rear elevation. Triple freestanding wardrobes. Radiator.
Wet Room
Wall mounted 'Mira' shower. Pedestal wash hand basin. Close coupled WC. UPVC obscured double glazed window to rear elevation. White 'ladder' style towel radiator. Walls mostly tiled. Cupboard housing 'Vaillant' combination boiler.
Front Garden
Large shingled driveway providing off road parking for several cars. Fencing to one side boundary and row of small shrubs to the other. Wooden gate to one side providing access to rear garden. Small tiled step to front door. Security Light.
Rear Garden
Small paved patio. Shingled area with timber garden shed and summerhouse. Vegetable patch. Paved path leading past lawned area to greenhouse and additional timber garden shed at rear of garden. Selection of mature flowers, shrubs and small trees to boundaries.
Hayling Island PO11 9BW
| Name | Location | Type | Distance |
|---|---|---|---|




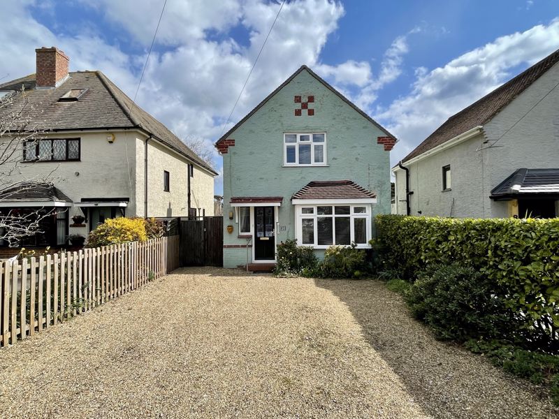
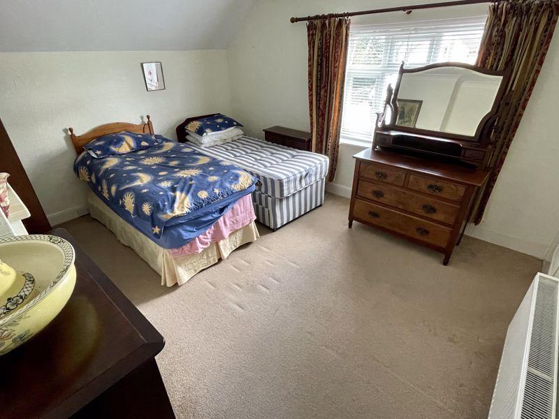
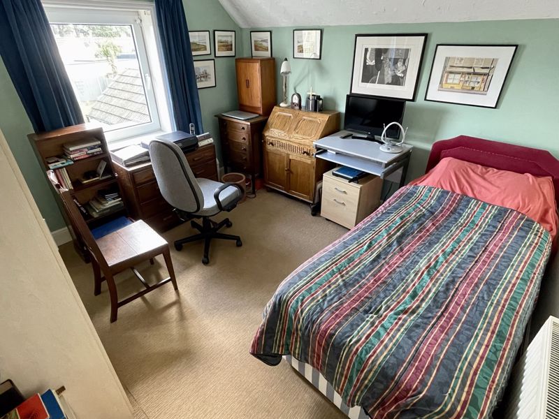
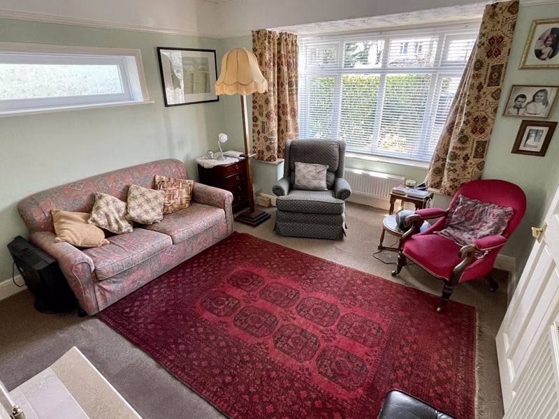

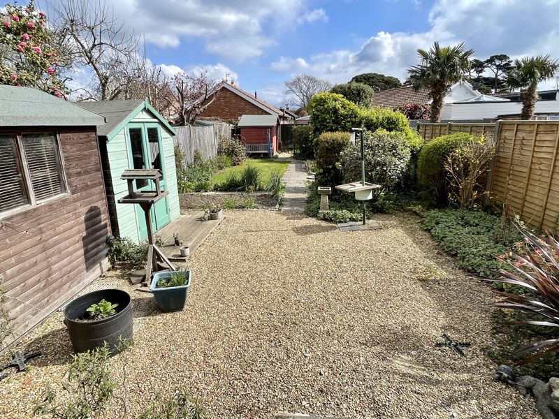
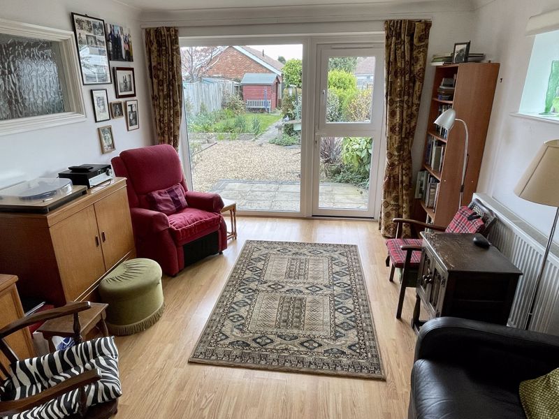
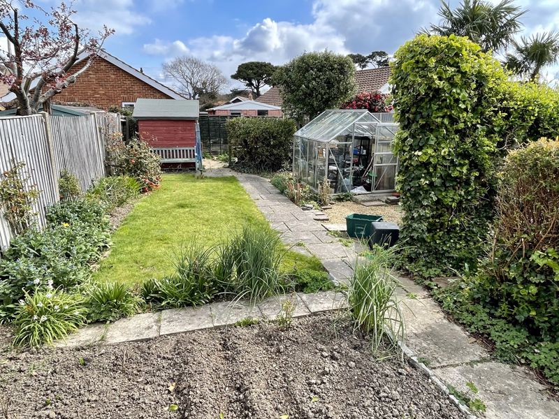
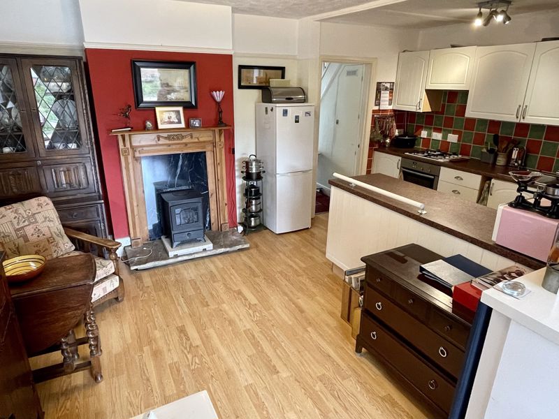
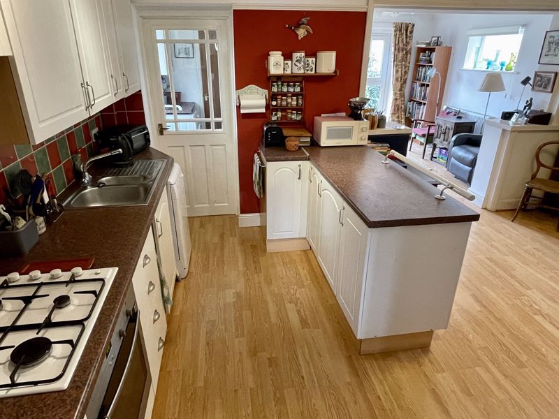
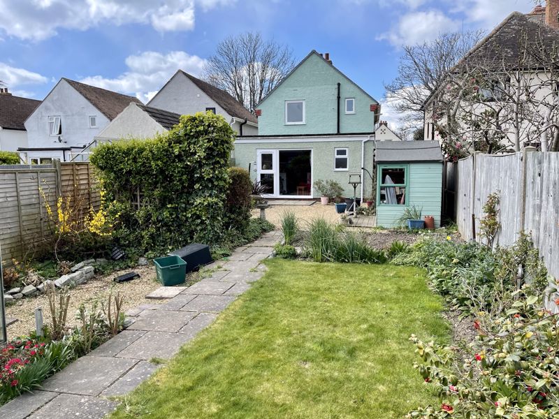
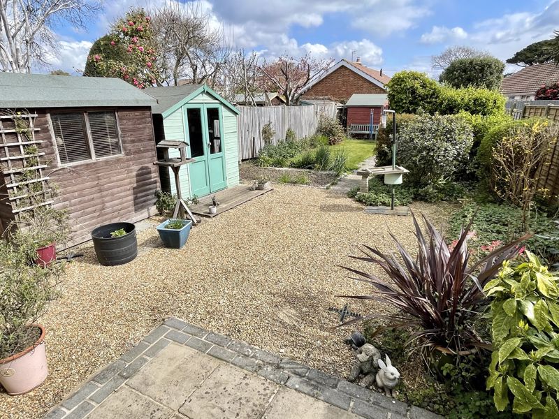
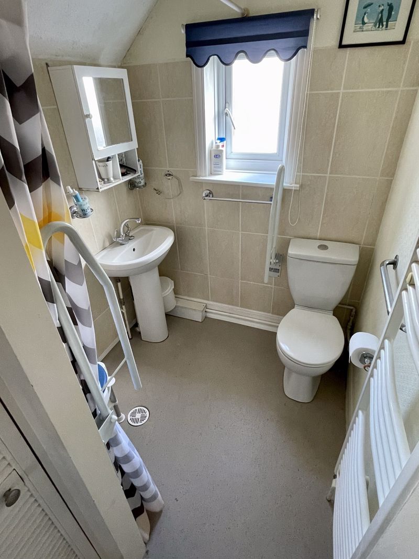
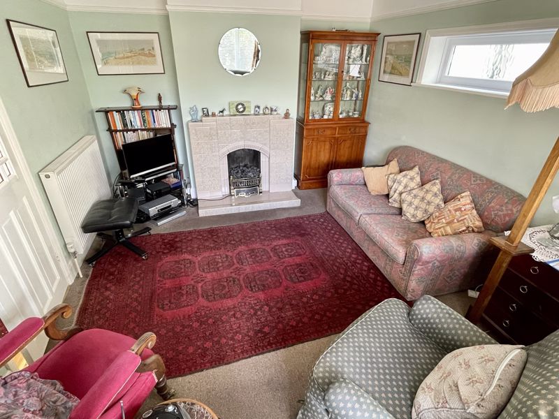
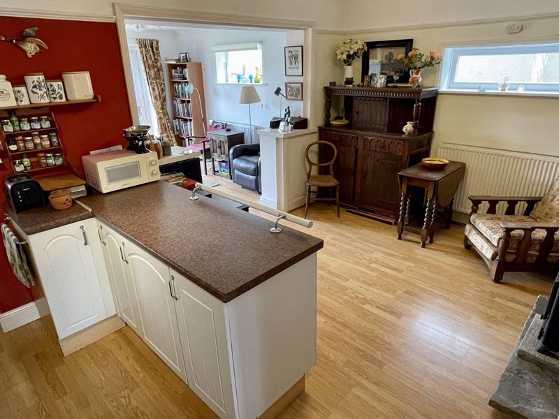
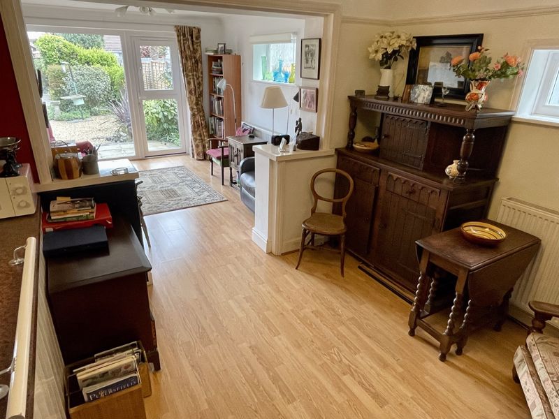
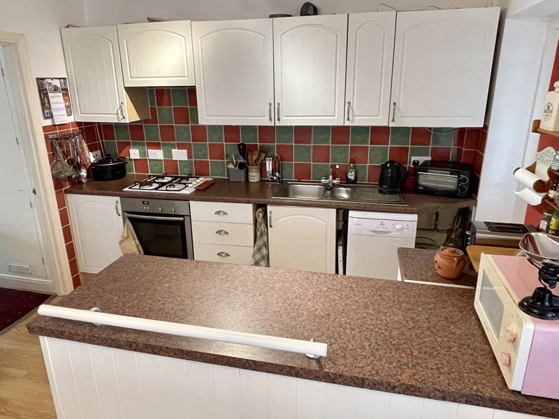

 2
2  1
1  2
2
