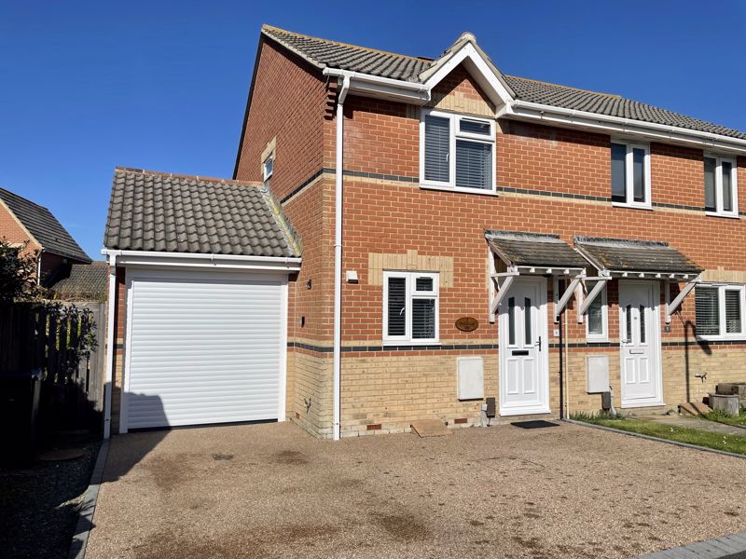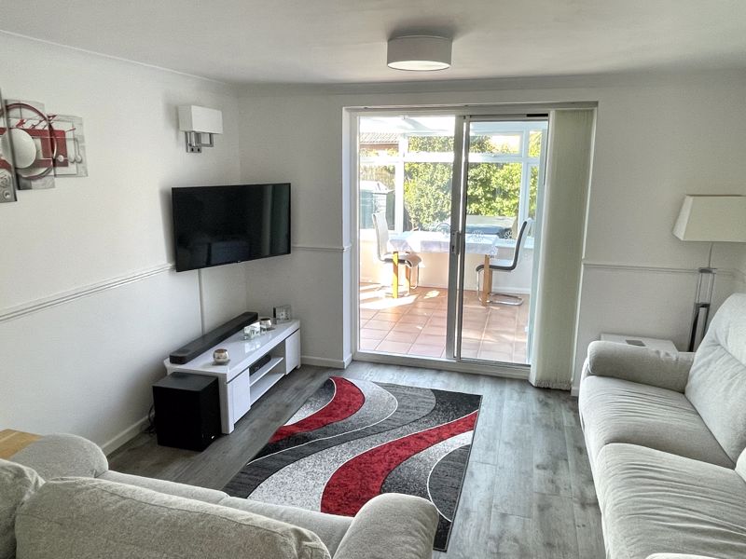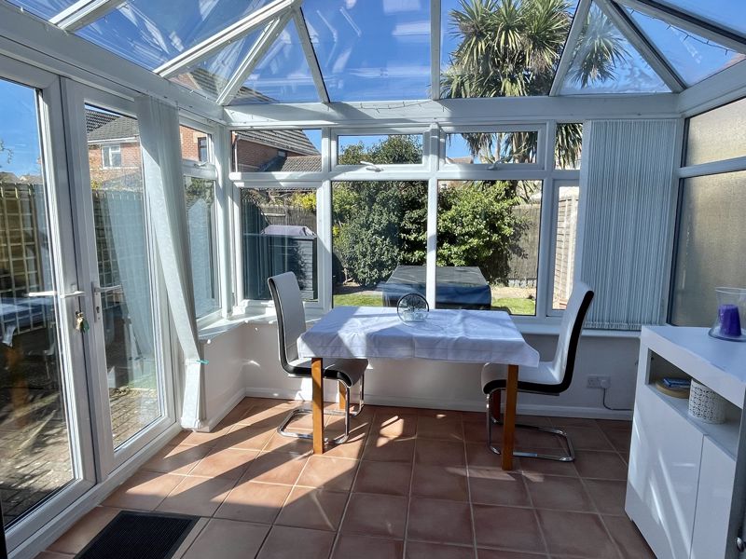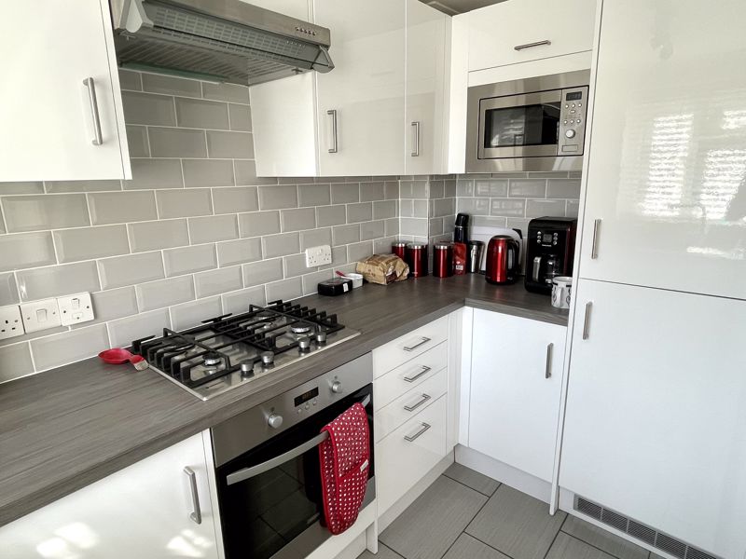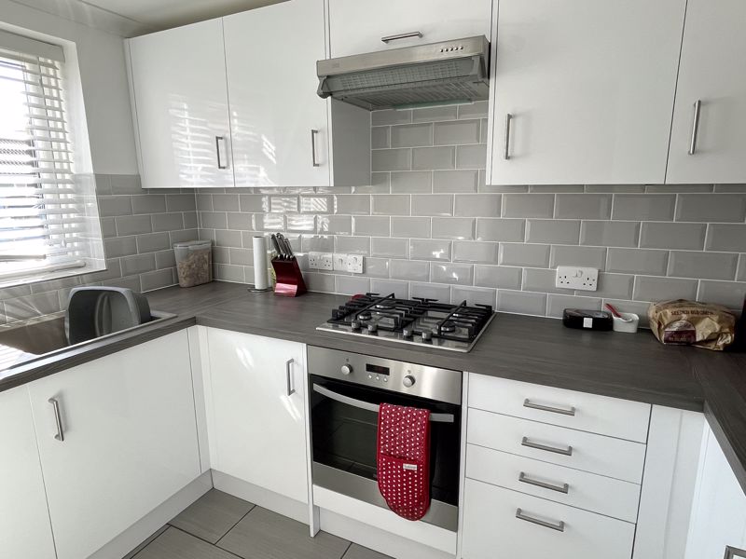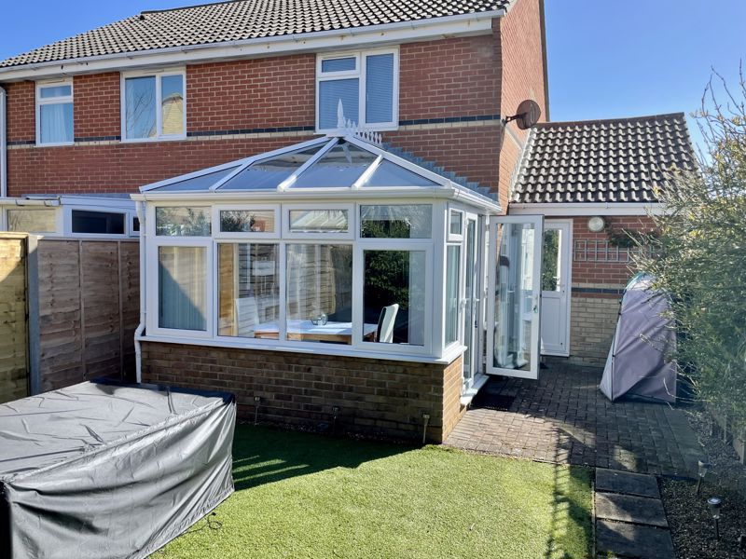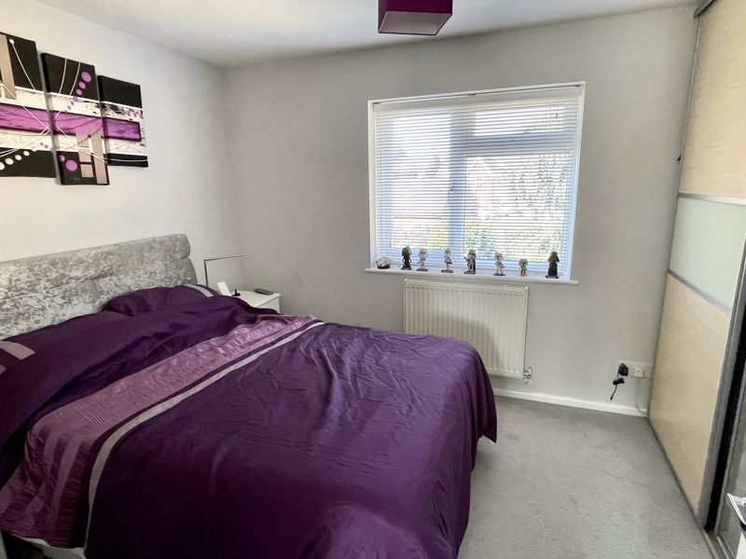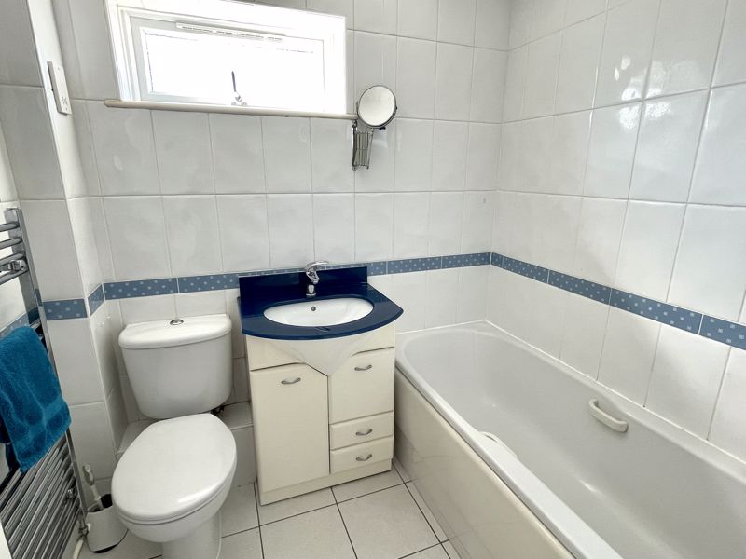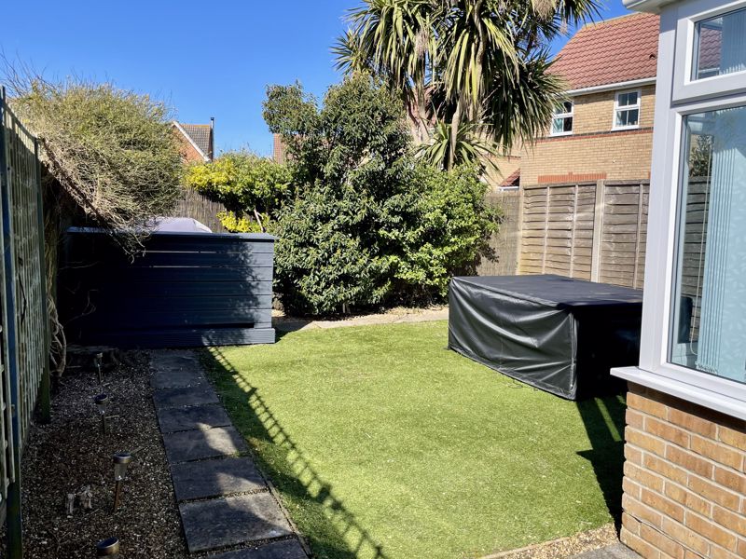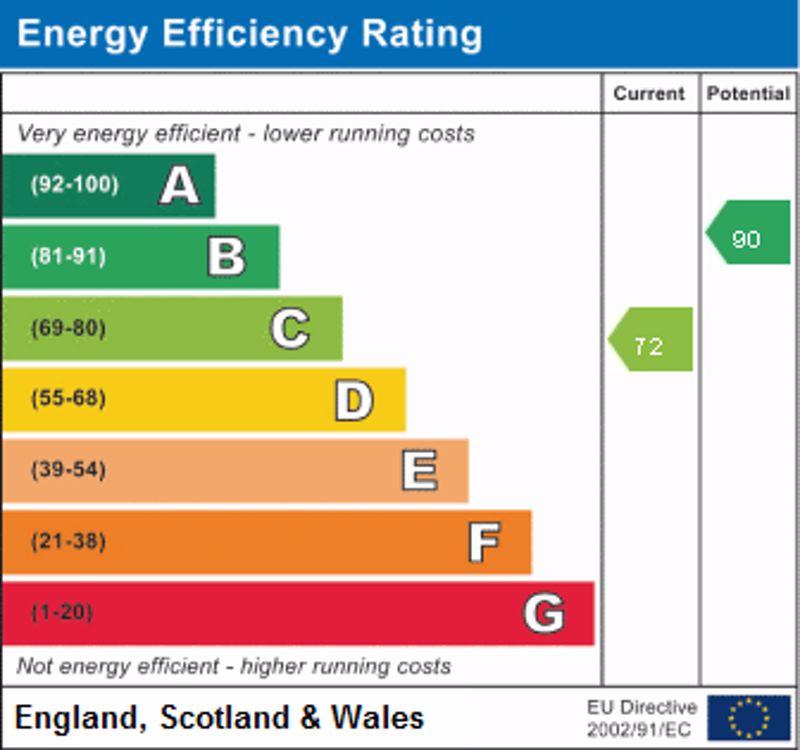Pebble Close, Hayling Island £325,000
 2
2  1
1  1
1- Modern House just back from Sea Front.
- Two double Bedrooms with built in wardrobes.
- Modern Kitchen with fitted appliances.
- Lounge/diner leading to UPVC double glazed Conservatory.
- White Bathroom suite with shower over bath.
- Extensive 'resin set' driveway offering ample parking.
- Attached Garage with electric door and storage.
- West facing enclosed Rear Garden.
- Convenient to Sea front and Mengham Park.
- Ideal FTB, investor or weekend home.
Geoff Foot Estate agents are delighted to offer for sale this very well presented Semi-Detached House just back from the Sea Front and convenient to Mengham Park. The Hallway leads to an open plan modern Kitchen with fitted appliances, a Lounge/Diner and UPVC Conservatory. Upstairs has 2 double Bedrooms and a white Bathroom suite with wall shower. The property benefits from double glazing and a gas heating system. Outside the 'resin set' driveway offers ample parking for 2-3 cars etc. and an enclosed West facing Rear Garden with BBQ area.
Hayling Island PO11 9TG
Covered entrance with exterior solar light. Electric and gas meter boxes. UPVC double glazed front door to
Entrance Hallway
Luxury vinyl grey 'rustic oak' effect floor covering. Dado rail. Wall mounted thermostat. Coats hanging space. Radiator. Telephone and broadband points. Staircase rising to first floor, cupboard below. Panel glazed door to lOunge. Open access to
Kitchen
9' 8'' x 7' 5'' maximum (2.94m x 2.26m)
Single drainer polycarbonate sink unit and mixer tap set in work surface, cupboards below. Integrated AEG slimline dishwasher. Range of white gloss fronted wall and base cupboards and drawers. Attractive tiled splash backs. Inset 'Hoover' brushed stainless steel 4-ring gas hob, 'Zanussi' built in oven below and overhead extractor. Built in microwave. Integrated tall fridge/freezer. Floor tiling. Radiator. Double glazed window with fitted white wooden blinds to front.
Lounge/Diner
14' 2'' x 11' 9'' (4.31m x 3.58m)
Dado rail. Luxury vinyl 'grey oak' effect floor covering. 2 wall light points. TV wall bracket. Radiator with display shelf over. Double glazed sliding patio doors with fitted vertical blinds to
UPVC Conservatory.
10' 6'' x 9' 5'' (3.20m x 2.87m)
Wall light point. Electric 'Delonghi' wall heater. Double glazed window unit to 3 sides, one side obscured glazing. Vertical blinds. French doors to garden. Tiled flooring.
Stairs to Landing.
Dado rail. Access to loft space via fitted ladder.
Bedroom 1
9' 8'' (to wardrobes) x 8' 9'' (2.94m x 2.66m)
Double glazed window to rear elevation with fitted venetian blinds. Radiator. Floor to ceiling triple sliding door wardrobes to one wall, one door mirror fronted. Hanging rail and shelving.
Bedroom 2
8' 3'' x 9' 10'' to wardrobes (2.51m x 2.99m)
Floor to ceiling double sliding door fronted wardrobes to one wall, one door mirror fronted, hanging rail and shelf. Double glazed window to front elevation with fitted venetian blind. Radiator.
Bathroom
White suite comprising panelled bath with twin grips, mixer tap, wall mounted 'Triton T80' electric shower and fitted screen. Ceramic wall and floor tiling. Down lighting. Extractor fan. 1/2 inset wash hand basin with mixer tap and cupboard below. Close coupled WC with push button flush. 'Ladder style' towel radiator. Obscure double glazed window to side. wall mirror.
Outside
Front: extensive 'resin set' driveway offering ample parking 2-3 cars etc. Bin store area. Outside water tap point. Exterior solar light.
Attached Garage
16' 9'' x 8' 2'' (5.10m x 2.49m)
With electric roller door., power, light and radiator. Work surface with space and plumbing for automatic washing machine and cupboard. Pull-down loft ladder leading to storage in rafters. UPVC double glazed service door to rear garden.
West facing Rear Garden
Block paved patio leading to artificial lawn with shingle display beds, climber and shrubs. Solar wall light. BBQ bar area for entertaining with raised decking. Fence enclosed.
Hayling Island PO11 9TG
| Name | Location | Type | Distance |
|---|---|---|---|




