Havant Road, Hayling Island £590,000
- Spacious detached house in Gable head.
- 3 double bedrooms, one down stairs.
- Down stairs Cloakroom, Family Bathroom and En Suite.
- Lounge/Dining Room, UPVC Conservatory.
- White fronted Kitchen/Breakfast Room
- South facing generous sized Garden.
- Double driveway with ample additional parking.
- Semi-integral Garage with service door to house.
- Pleasant views over fields and farmland to the front aspect.
- Ideal Family home, well presented throughout.
Internal viewing is advised for this modern well presented detached House in Gable Head, convenient to Bus routes, local shops, schools and amenities and with a pleasant outlook over fields to the front. There is a paved double width driveway with additional parking leading to the front door. Down stairs there is a modern matt white fronted Kitchen/Breakfast room, Lounge/Dining Room, Cloakroom, UPVC Conservatory and Bedroom with En-suite. There are a further 2 double Bedrooms off a spacious Landing and a Family Bathroom. The property is located in a generous plot size having pathways leading to a South facing fence enclosed Rear Garden. An ideal Family Home.
Hayling Island PO11 0NZ
Sloping paved pathway to attractive double glazed door with glass insets.
Hallway
Solid strip wood flooring. Radiator. Coats hanging space. Staircase rising to first floor with fitted stair lift (optional). Telephone point.
Cloakroom
Close coupled WC with concealed cistern, display shelf over, push button flush. Wash hand basin with tiled splash backs. Solid strip wood flooring. Obscure double glazed window to side aspect. Radiator.
Lounge/Diner
23' 6'' x 13' 10'' (7.16m x 4.21m)
Double aspect double glazed windows with fitted vertical blinds to side and rear aspect. Two wall light points. Two radiators. Wooden fireplace surround with granite backing and hearth. Electric coal effect fire. Double glazed French doors to
Conservatory
15' 6'' x 11' 2'' (4.72m x 3.40m)
Double glazed windows with fitted vertical blinds to two sides and double glazed French doors to rear Garden. TV aerial point. Power and light. Radiator. Tiled flooring.
Kitchen/Breakfast Room
17' 0'' x 12' 10'' narrowing to 10'2" (5.18m x 3.91m)
Range of matching matt white fronted wall and base cupboards and drawers fitted to three sides. One double glass fronted display cupboard. Inset 1 1/2 bowl single drainer ceramic sink unit. Integrated dish washer and fridge. Tall pull-out shelved unit. Eye level 'Zanussi' double oven and grill. Concealed under cupboard strip lighting. Attractive tiled splash backs. Inset 'Diplomat' 4-ring induction hob. Twin double glazed windows with roller blind to front aspect looking over fields. Space for table and chairs. Radiator. Solid strip wood flooring. Obscure double glazed window and door to side path.
Bedroom 1
15' 8'' x 11' 10'' (4.77m x 3.60m)
Range of 'Sharps' fitted medium wood effect fronted furniture comprising over-bed space cupboards and tall wardrobes either side with bedside drawers. Matching range of floor to ceiling wardrobes, 2 mirror fronted, dressing table unit and cupboards over, to one wall. Hanging rail and shelving. TV aerial point. Radiator. Double glazed window with vertical blinds. door to En-Suite: 9'10" x 6'8". White suite comprising pedestal wash hand basin, close coupled WC with concealed cistern, vanity shelf, half inset wash hand basin with cupboards below. Walk-in shower with wall mounted mixer shower and pull-down seat. attractive wall tiling. Ladder style towel radiator. Extractor. Strip wood flooring. Obscure double glazed window with roller blind to side aspect. Wall mirror with strip light/shaver point.
Stairs to Landing
Radiator. Double glazed window with fitted vertical blinds, views over to fields.
Bedroom 2
14' 2'' (plus 3'1" into dormer) x 11' 3'' (4.31m x 3.43m)
Deep square dormer window to front elevation. Radiator. Built in wardrobe and drawer unit. TV aerial point. Deep walk-in eaves storage cupboard.
Bedroom 3
14' 2'' (plus 3'1" into dormer) x 10' 0'' narrowing to 9'2" (4.31m x 3.05m)
Radiator. Deep square dormer window with vertical blinds over looking rear Garden. Deep walk-in eaves storage cupboard.
Family Bathroom
White suite comprising wood paneled bath with twin grips, mixer tap/hand held shower, concertina style screen. Shelf with half inset wash hand basin, cupboard below. Close coupled WC. Obscure double glazed window with vertical blinds to rear elevation. Radiator. Mirror with light strip/shaver point. Extractor fan.
Outside
Front: Hedged front boundary with lawned area, spacious paved driveway with additional parking area. Outside light. Two gates either side to rear Garden.
Semi Integral Garage
With up and over electric door, double glazed window to side, power, light, wall mounted 'Worcester' gas boiler. work surface with space and plumbing for automatic washing machine and tumble drier. Tall cupboards and space for fridge/freezer. High level fuse box. Service door to Hallway.
South facing Rear Garden
Extensive paved patio, mainly laid to lawn garden with substantial Greenhouse and timber Garden shed. Fence and hedged boundaries. Outside water tap.
Hayling Island PO11 0NZ
| Name | Location | Type | Distance |
|---|---|---|---|




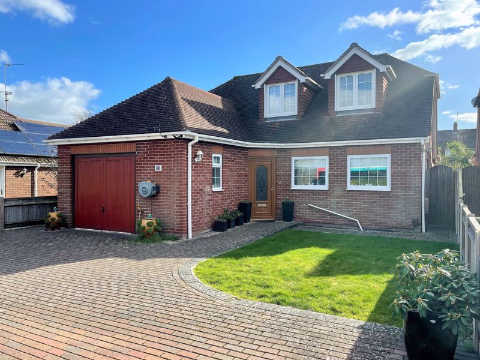
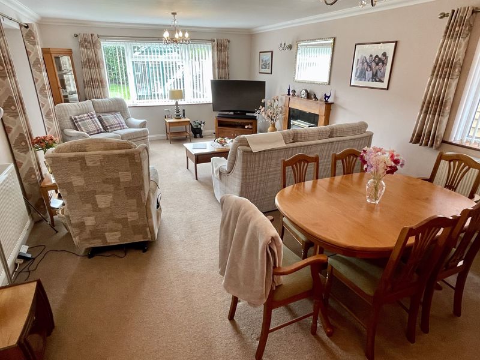

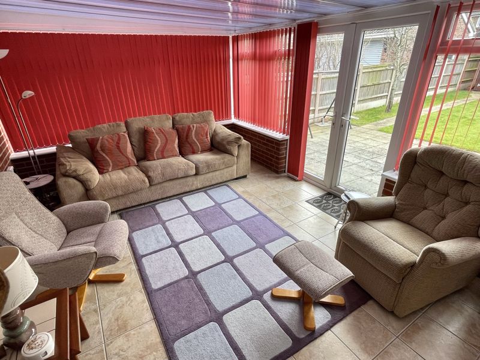
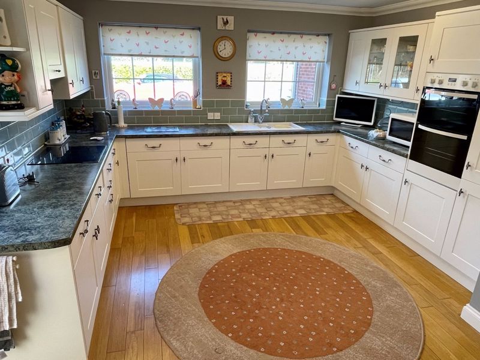
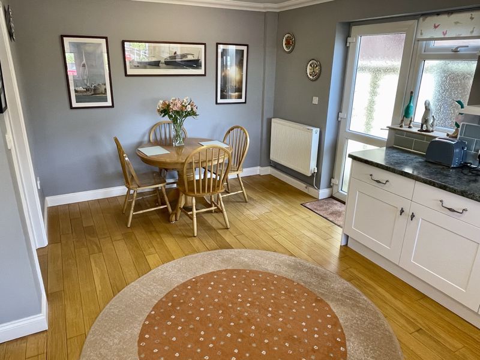
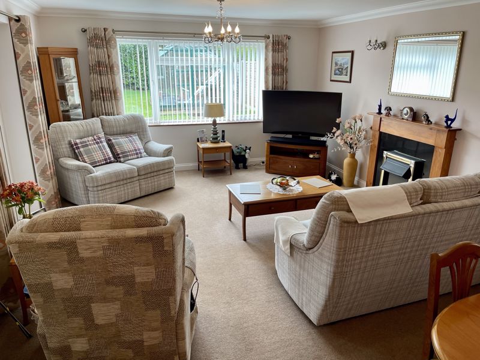
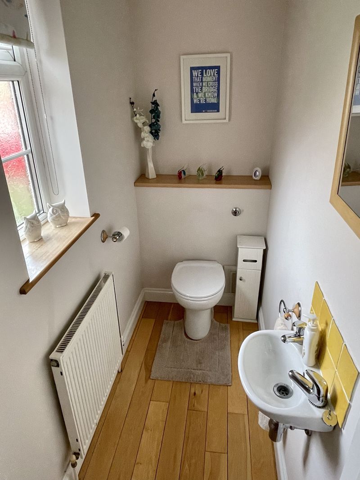
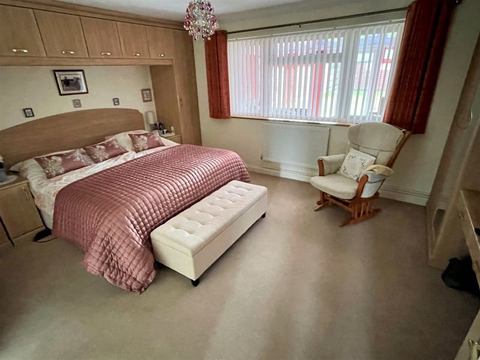
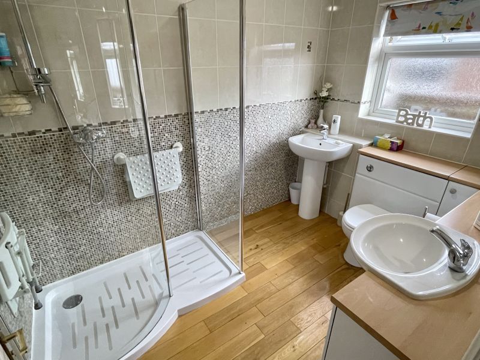
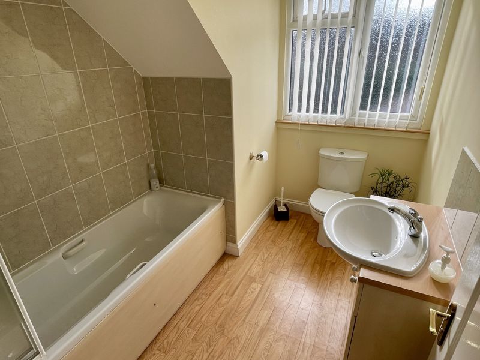
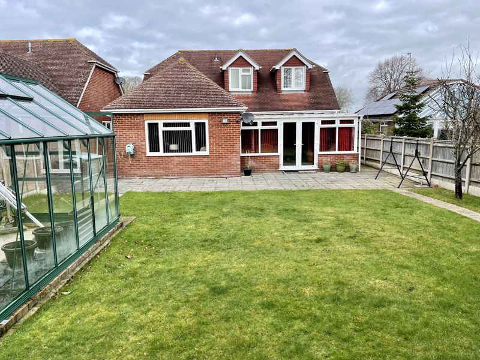
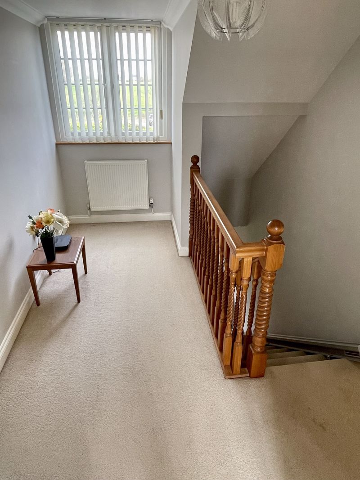
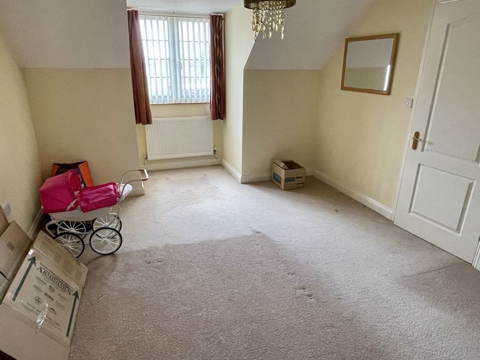
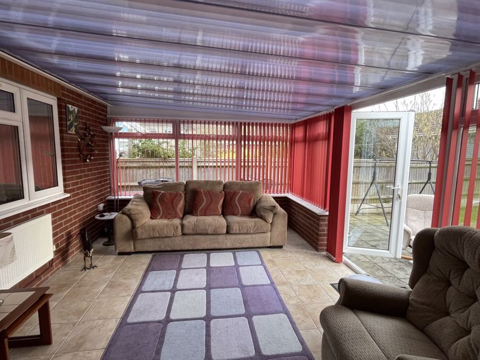
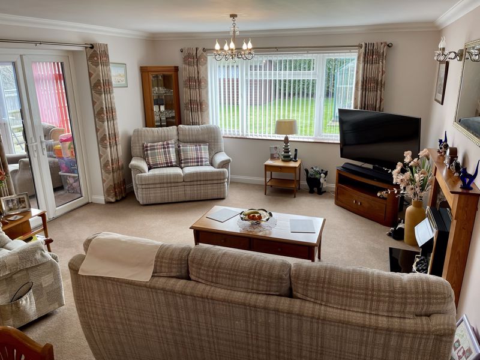
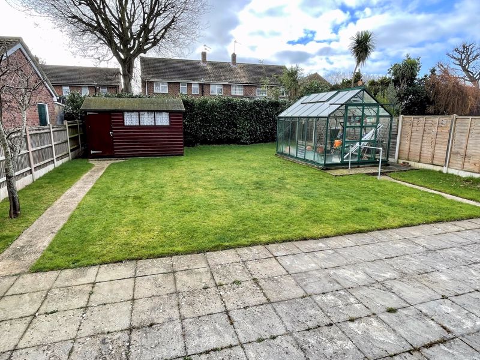
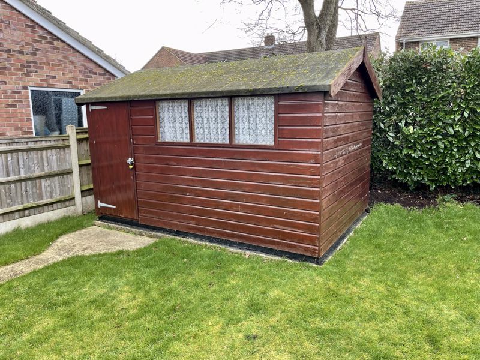
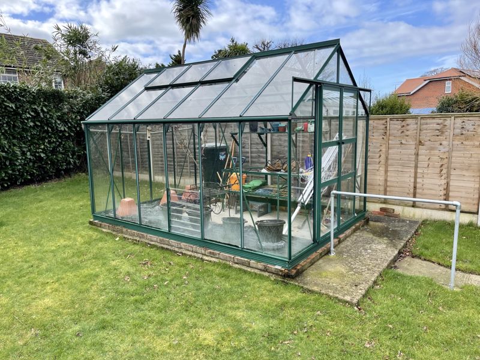
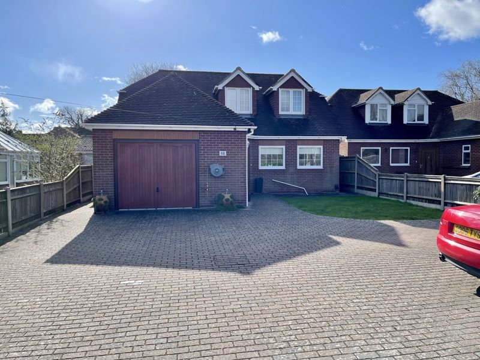
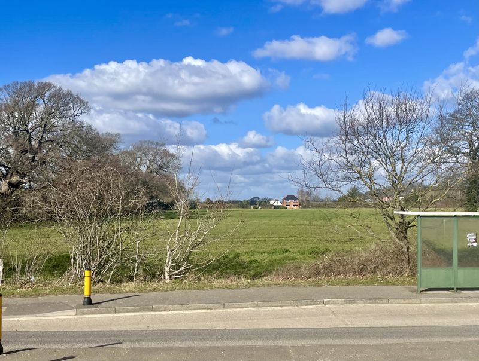

 3
3  2
2  2
2
