The Sanderlings, Hayling Island £465,000
- Detached House just back from Sea Front.
- Three double bedrooms.
- Lounge and separate Dining Room.
- Down stairs Cloakroom & Family Bath/Shower room to first floor.
- Kitchen/Breakfast room with white gloss fronted units.
- Gas heating system & square leaded light double glazing.
- Driveway with ample parking and detached Garage.
- Front and rear Gardens.
- Convenient to local shops & Sea Front.
- Ideal family home, no forward Chain !
Geoff Foot Estate Agents are delighted to offer this detached House in a popular cul-de-sac location just back from the Sea front. The Hallway leads to a south facing Lounge, separate Dining Room, Cloakroom and Kitchen/Breakfast room. There are three double Bedrooms and a family Bath/Shower room to the first floor. Outside offers ample parking, a detached Garage and Gardens to front & rear. This accommodation is ideal as a Family home and is convenient to local shops, amenities and Sea Front. No forward chain!
Hayling Island PO11 9HZ
Double glazed UPVC door with obscures glass panel into
Entrance Hallway
Double radiator. Telephone point. Staircase rising to first floor with under stairs storage cupboard housing consumer unit and light. Obscured double glazed window to front aspect. Panel glazed door to
Lounge
15' 10'' x 11' 10'' (4.82m x 3.60m)
South facing double glazed bow window to front aspect with fitted vertical blinds. Double radiator. TV/cable points. Central ceiling light. Feature brick fireplace with wooden mantle and coal effect gas fire (not tested). Obscured double glazed window to side aspect. 2 wall light points. Open archway to
Dining Room
11' 10'' x 10' 1'' (3.60m x 3.07m)
Double glazed sliding patio doors opening onto rear garden. Central ceiling light. Double radiator. Laminate flooring. Door to
Kitchen/Breakfast room
12' 10'' x 9' 11'' (3.91m x 3.02m)
Range of white gloss fronted wall and base cupboards and drawers. Single drainer polycarbonate sink unit and mixer tap, set in work surface. Integrated 'Candy' dishwasher and 'Electrolux' automatic washing machine. Space for tall fridge/freezer. Tiled splash backs. Concealed under cupboard strip lighting. 'Zanussi' cooker with over head extractor. Space for table and chairs. Double radiator. Further work surface with wall cupboard housing 'Baxi' gas boiler, heating/hot water timer control switch, cupboards and drawers below. Double glazed window and door to driveway. Return door to Hallway.
Cloakroom
Obscured double glazed window to side aspect. Low level WC. Vanity shelf with wash hand basin and mixer tap, cupboards below. Tiled splash backs. Heated towel radiator and vinyl flooring.
Staircase rising to first floor Landing.
Double glazed window to side elevation. Built in airing cupboard housing hot water tank and shelving.
Bedroom 1
13' 1'' x 11' 10'' (3.98m x 3.60m)
Double glazed window to front south facing aspect. Radiator. Ceiling fan light. Fitted wardrobes with over bed space cupboards, bedside cabinets and matching dressing table unit and drawers.
Bedroom 2
13' 1'' x 11' 10'' (3.98m x 3.60m)
Double glazed window to rear elevation. Radiator. Ceiling light.
Bedroom 3
10' 0'' x 9' 11'' (3.05m x 3.02m)
Double glazed window to rear elevation. Radiator. Ceiling light.
Family Bath/Shower room
White suite comprising panelled bath with twin grips, mixer tap and tiled splash backs. Separate shower enclosure with 'Mira sport' electric shower. Vanity shelf with half inset wash hand basin, WC with concealed cistern. Towel radiator. Shaver point. Obscure double glazed window to front elevation. Slip resistant flooring.
Outside
Front: Low walled front boundary enclosing lawned garden area. External gas and electric meter boxes and water tap point. Driveway leading to
Detached Garage
18' 8'' x 8' 2'' (5.69m x 2.49m)
With up and over door, power, light, side service door and window.
Rear Garden
Patio area with wall mounted sensor light. Mainly laid to lawn with borders and fence enclosed. NO FORWARD CHAIN!
Hayling Island PO11 9HZ
| Name | Location | Type | Distance |
|---|---|---|---|





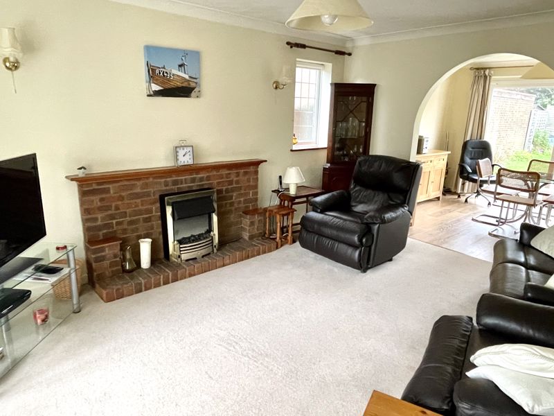
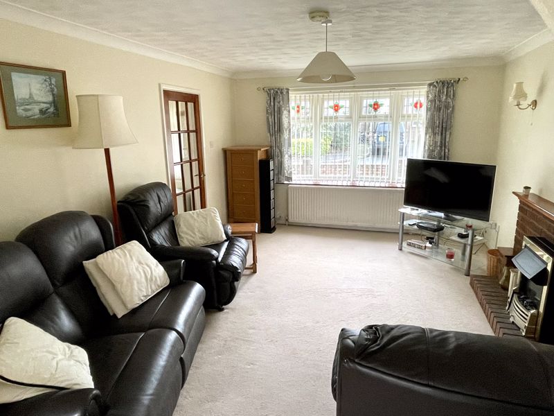
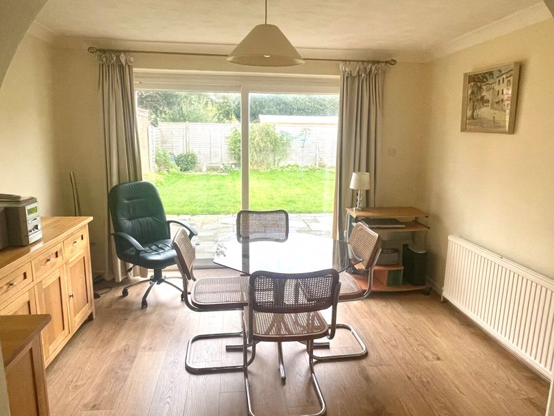
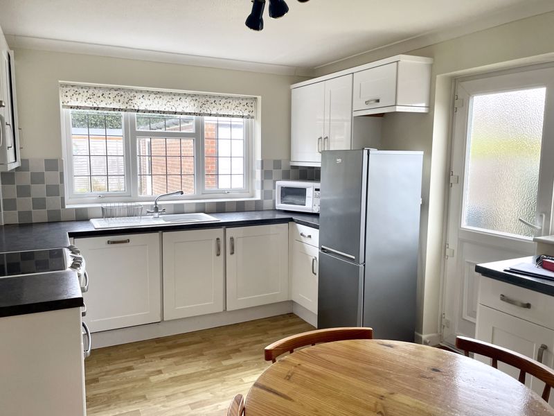
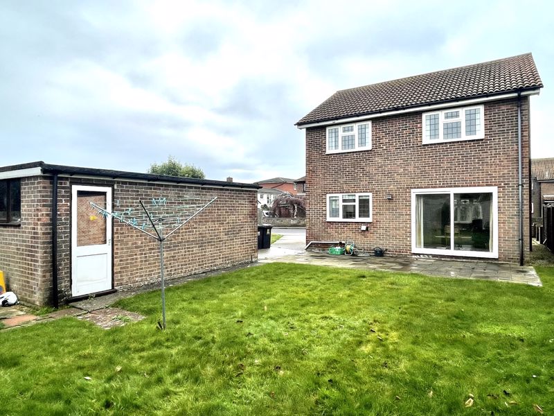
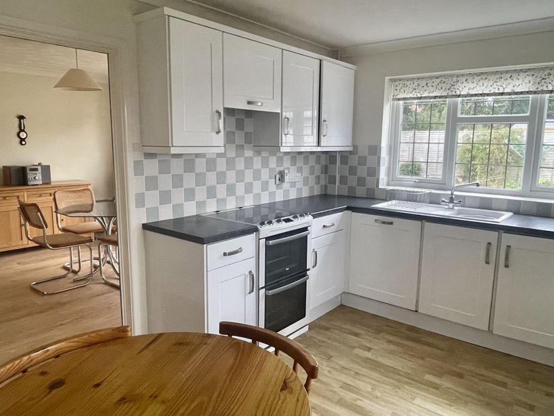
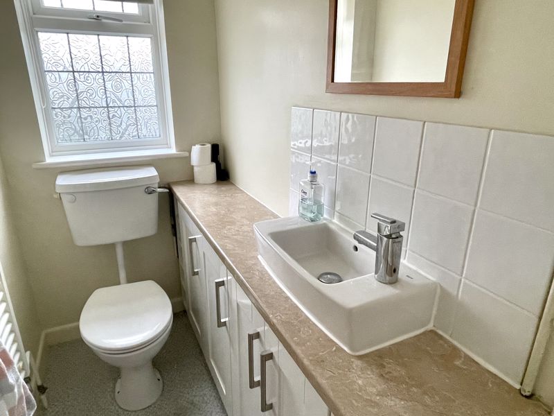
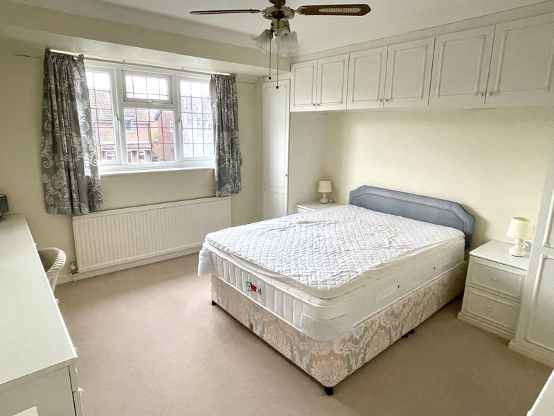
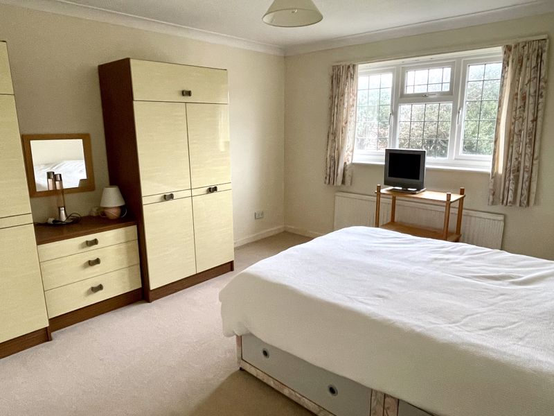
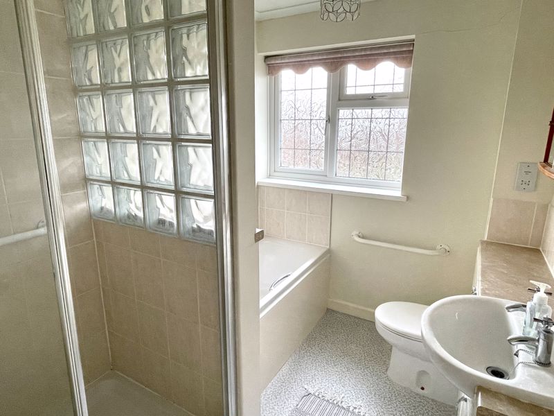
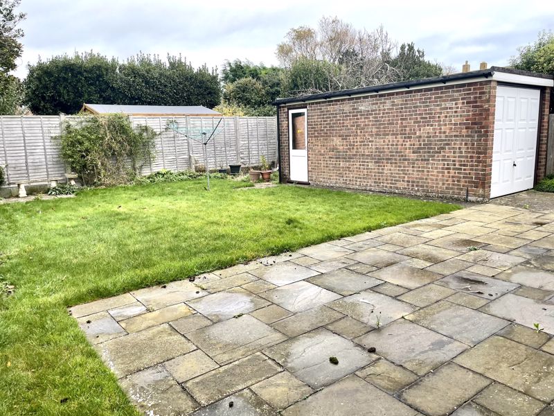
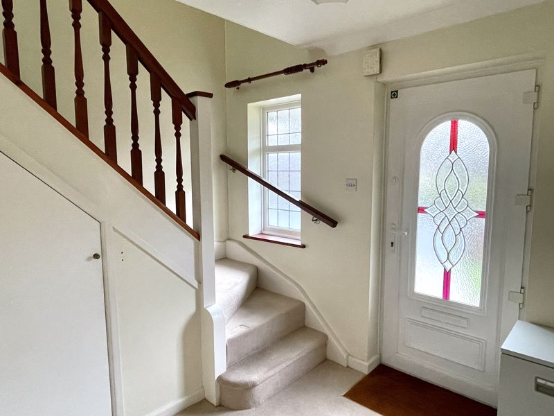
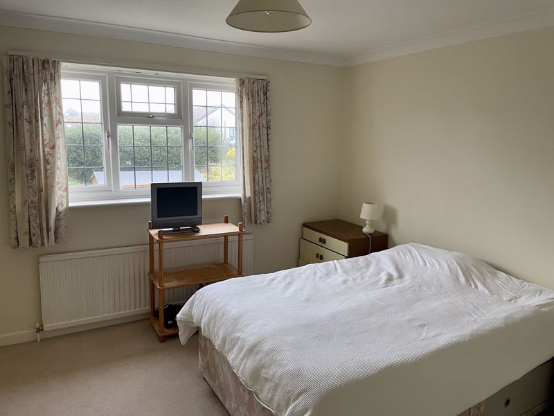
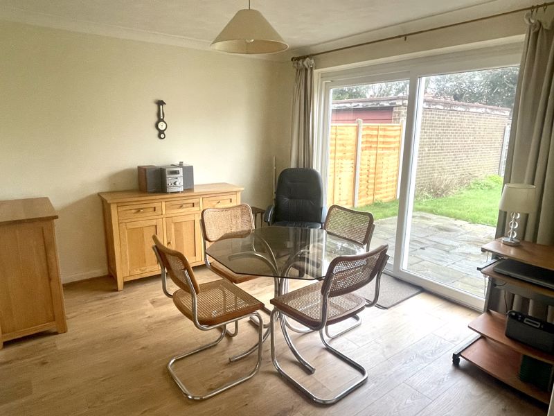
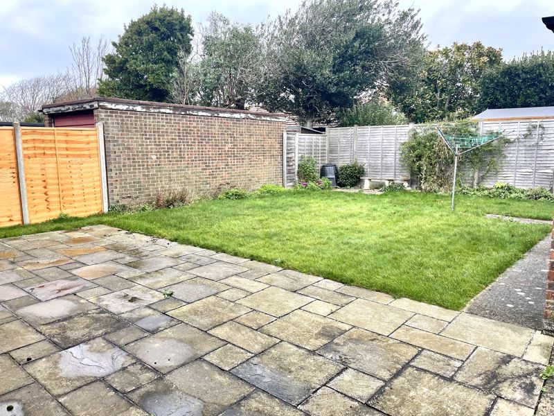

 3
3  1
1  2
2
