Marine Walk, Hayling Island £850,000
- Extended detached 'older style' Character House, retaining many features.
- 4 Bedrooms, 3 Receptions. Utility. Split level Landing.
- Spacious Lounge to front aspect with Log burner.
- Kitchen with solid Pine work surfaces and walk-in larder cupboard. Vaulted ceiling.
- Downstairs Cloakroom, Family Shower room, En Suite Bathroom and separate WC to first floor.
- Sealed window units to all windows and doors. Gas heating system.
- Solid oak flooring to many ground floor rooms.
- Extensive grounds with driveway, detached Garage/work shop (32'9" x 15'4") Outdoor Office/Sun Lounge and attached log store
- Personal convenient access to Sea View Road. Ideal Family home. Pleasant coastal walks.
- Sea Views across Mengham Rythe Sailing Club, Chichester Harbour to the South Downs beyond.
Internal viewing is highly recommended to appreciate how spacious and homely this family extended residence is located in a quiet lane offering pleasant coastal walks and sea views across to Mengham Rythe Sailing Club, Chichester Harbour and the South Downs beyond. There is a sweeping paved driveway through well kept gardens leading to the entrance and detached Garage/Work shop/Sun Lounge. Inside there are 3 Receptions rooms a downstairs Cloakroom and Utility. There are 4 Bedrooms to first floor, one with en suite, family Shower room and separate WC. The rear garden is mainly laid to lawn with established borders, Outside Office/Sun lounge, log store area and a convenient gate access to Sea View Road. The property itself is older style full of character and has been extended keeping many original features. An ideal family home.
Hayling Island PO11 9PQ
Exterior lights, step and stained glass front door to Porch, with power and light. Panel glazed door to
Entrance Hallway
Solid oak flooring. Coats hanging space. Down lights. Staircase rising to first floor with under stairs storage cupboard.
Cloakroom
Close coupled WC, wash hand basin with mixer tap, extractor fan and oak flooring.
Lounge
18' 1'' x 13' 0'' (5.51m x 3.96m)
Double aspect windows to side and over looking front garden. Two radiators. Recess with fitted Log burner with quarry tiled hearth and solid Oak display mantle. 2 steps to
Dining Room
17' 10'' x 9' 9'' plus 6'3" (5.43m x 2.97m)
Oak flooring, wall thermostat. 3 wall light points. Down lights. Window and double doors leading to south facing rear Garden. Steps down to Kitchen. Door to
Utility room
7' 9'' x 4' 7'' (2.36m x 1.40m)
Coats hanging space with shelving and storage cupboards. Space and plumbing for automatic washing machine and tumble drier. Window to side. Extractor fan. Down lights. Oak flooring.
Kitchen
19' 1'' x 10' 6'' (5.81m x 3.20m)
Solid pine work surface with inset 1.5 bowl sink unit and mixer tap. Range of matching base cupboards. Inset 'Neff' double oven and grill, cupboard below. Tiled splash backs. Adjacent work surface with cupboards and drawers. Down lighting. Twin 'Velux' sky lights. tiled flooring. Window to side aspect and double panel glazed doors to rear garden. Stained glass door to walk-in larder cupboard with shelving. Open access to
Sitting Room
12' 0'' x 10' 5'' (3.65m x 3.17m)
Attractive window overlooking the front garden and window to side. Tiled flooring. Telephone point. Recess for wood burner with wooden mantle. Down lights. Wall thermostat. Open access return to hallway.
Stairs to split level Landing
Double radiator. Windows to side elevation. 'Velux' skylight. Telephone point. Built in double airing cupboard housing hot water tank and shelving. Access to loft space.
Bedroom 1
15' 10'' (to wardrobes) x 9' 9'' extending to 16'0" (4.82m x 2.97m)
Range of built in floor to ceiling wardrobes to one wall. Two windows to rear elevation. Two double radiators and twin wall lights. Down lighting. Feature vaulted ceiling with two 'Velux' sky lights. En-Suite: White suite comprising panelled bath with twin grips, screen, mixer tap and wall mounted 'Bristan' mixer shower. Vanity shelf unit with 1/2 inset wash hand basin, close coupled WC with concealed cistern and cupboards below. Oak flooring. Down lights. Obscure glazed window to side elevation. Wood panelling and tiling to half height beneath dado rail. Towel rail.
Bedroom 2
16' 10'' x 10' 5'' (5.13m x 3.17m)
Window to front elevation offering pleasant views over trees to Mengham Rythe Yacht Club and across Chichester Harbour to the South Downs. Window to side elevation. Radiator. Exposed timber flooring. Coats hanging space. wall shelving and down lighting.
Bedroom 3
12' 0'' x 9' 4'' (3.65m x 2.84m)
Double aspect windows to side and front with distant Harbour Views. Radiator. Built in wardrobe.
Bedroom 4
11' 7'' x 10' 5'' (3.53m x 3.17m)
Window to side elevation. Radiator.
Family Shower Room
Corner shower cubicle with wall mounted mixer shower and wall tiling. Pedestal wash hand basin with mixer tap, shaver point, glass shelf and radiator. Exposed timber flooring. Window to front elevation. Mirror fronted cabinet.
Separate WC
Low level WC. Exposed timber flooring. Wood panelling to walls, extractor fan and light.
Outside
Hedged front boundary, mainly laid to lawn with inset flower and shrub borders. Sweeping paved driveway providing ample parking for several cars.
Detached Garage/Work shop
32' 9'' x 15' 4'' (9.97m x 4.67m)
With double opening doors, power and light. Storage to rafters. Additional area with work bench. Side service door to potting shed and rear Garden.
Wide gateway to generous size south facing rear Garden
Shaped paved patio and paths, ideal for display tubs and BBQ area. Well kept lawn with personal convenient access gate leading to Sea View Road. Extensive raised railway sleeper retained well stocked flower and shrub bed. Fence and hedged boundaries. Exterior lighting. Return gate to front.
Adjoining Outdoor Office area/Sun Lounge
12' 2'' x 11' 0'' (3.71m x 33.50m)
With double panel glazed doors, exposed timber flooring and clad walls. Power and light. attached Log store
Hayling Island PO11 9PQ
| Name | Location | Type | Distance |
|---|---|---|---|
.png)



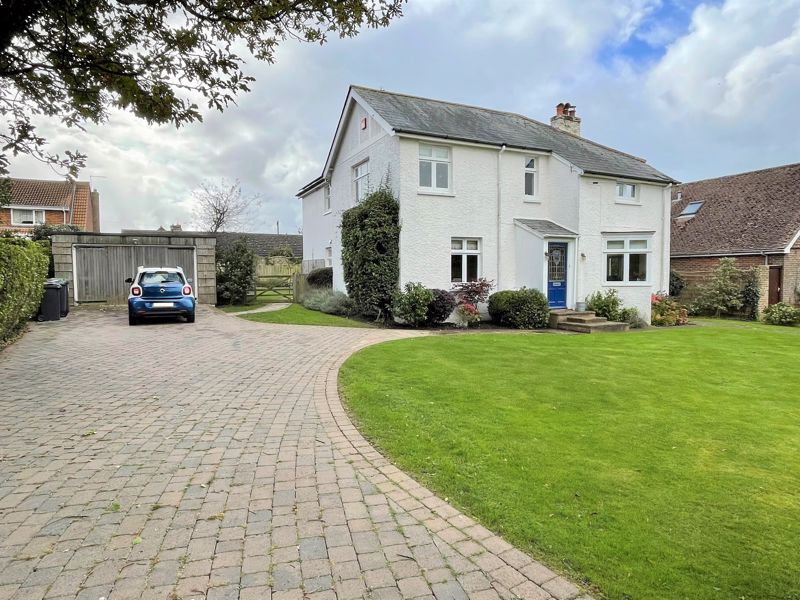




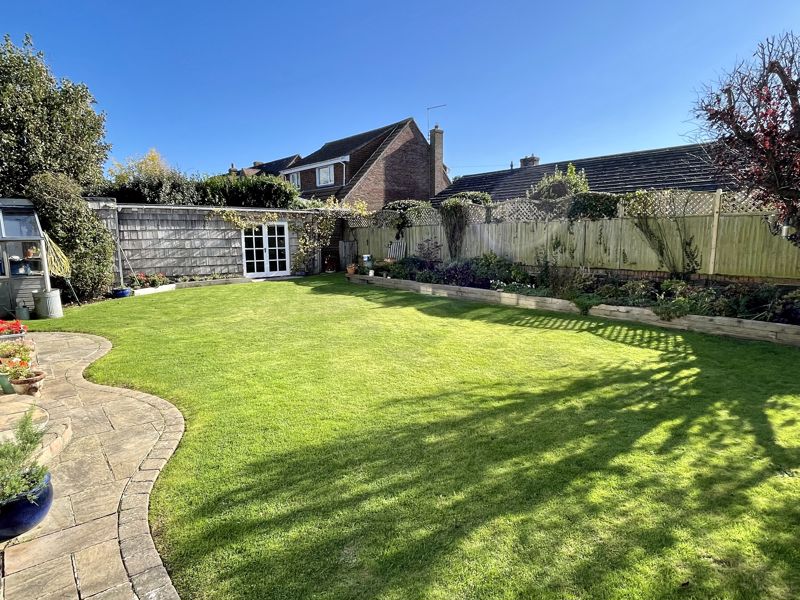






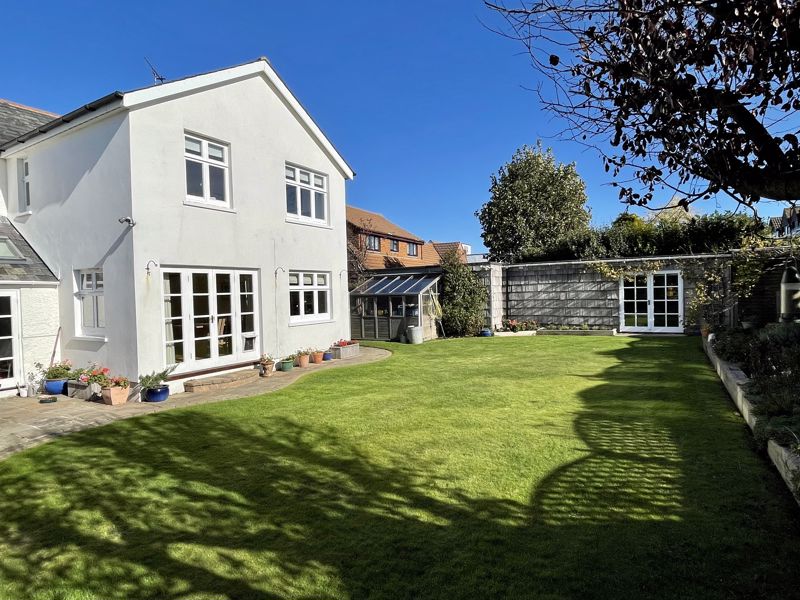

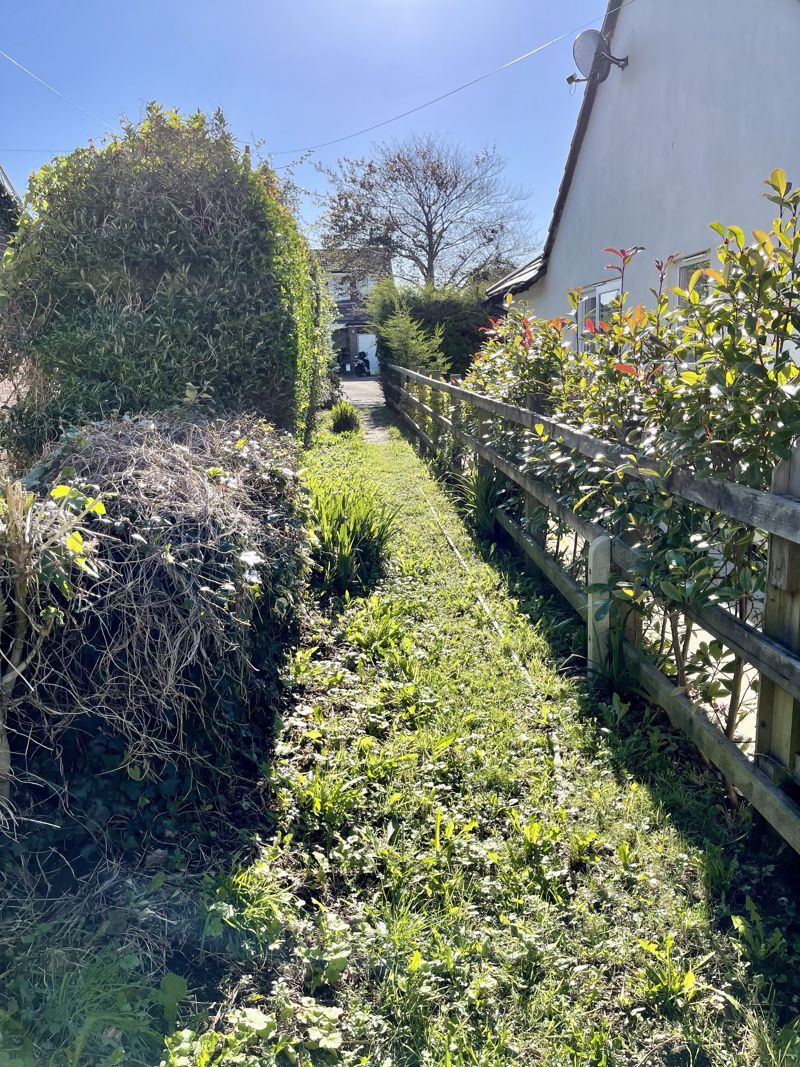







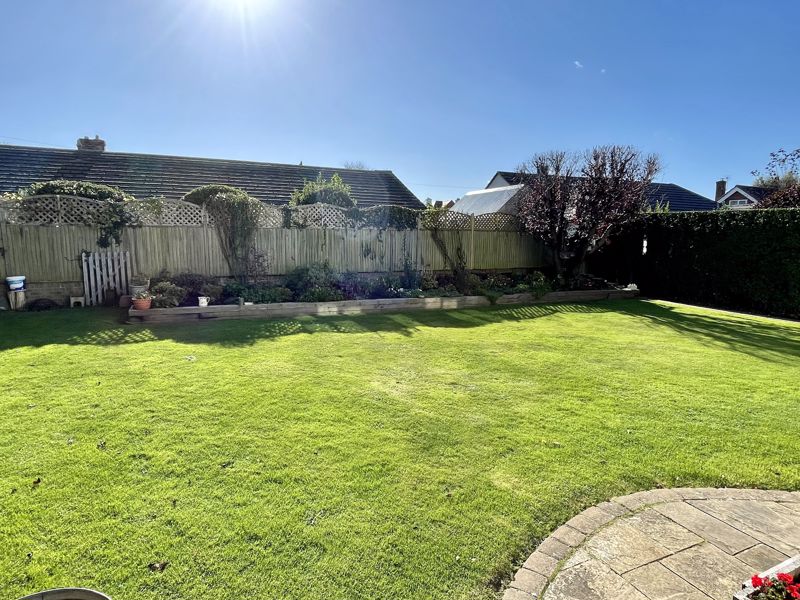


 4
4  2
2  3
3

