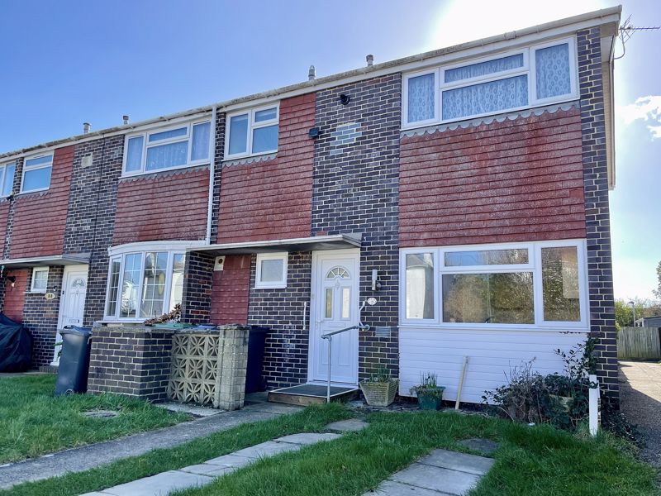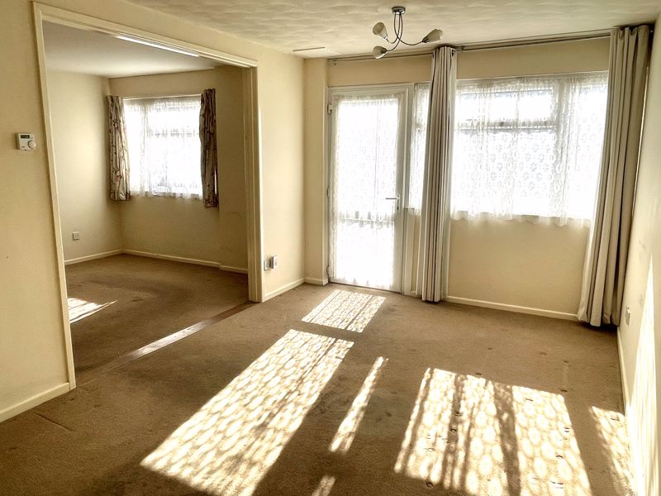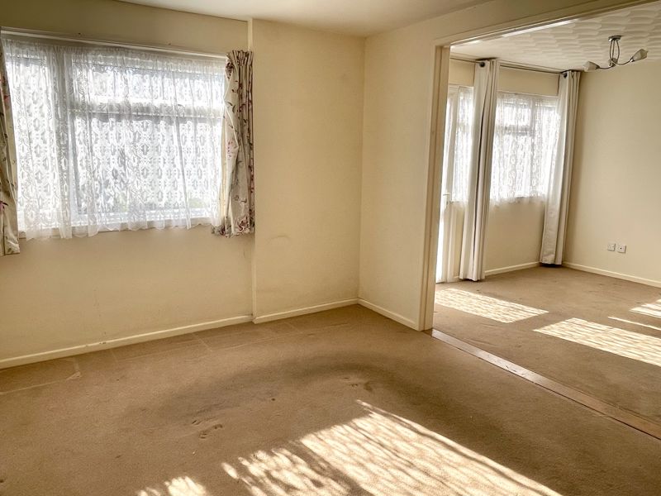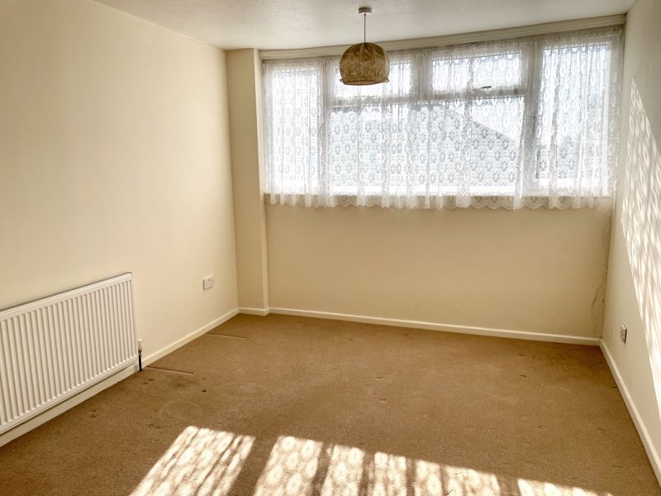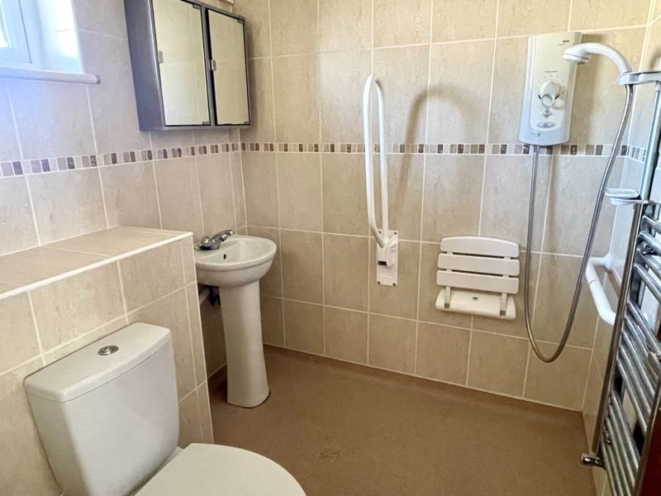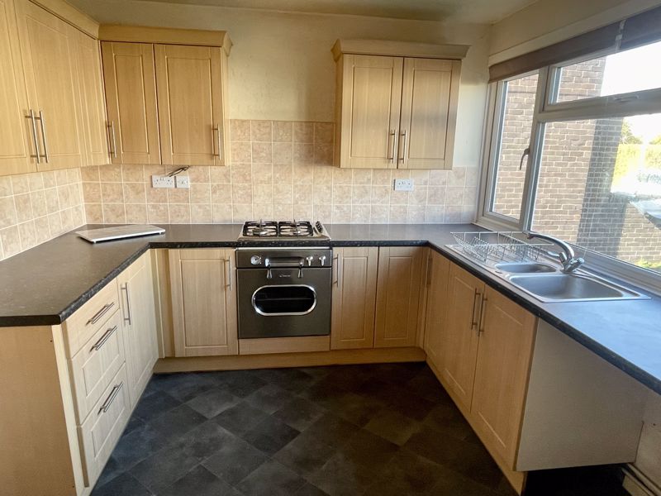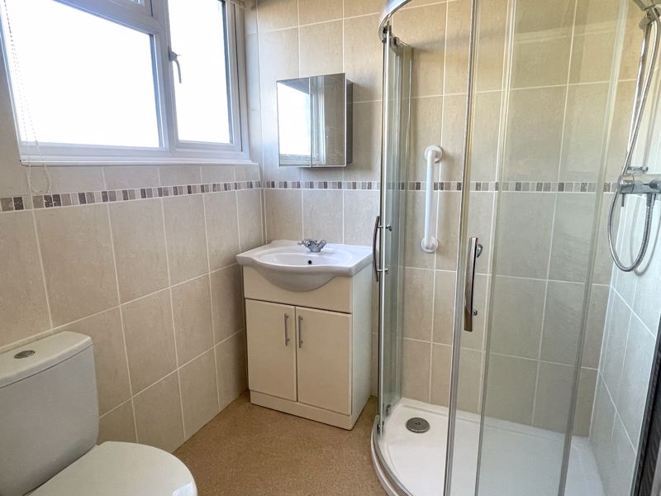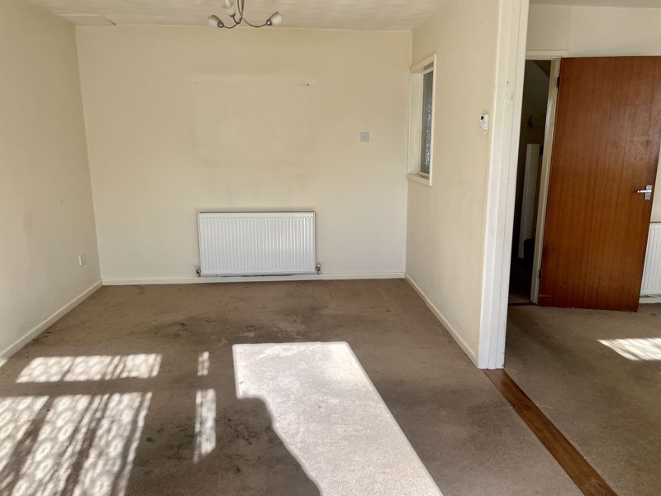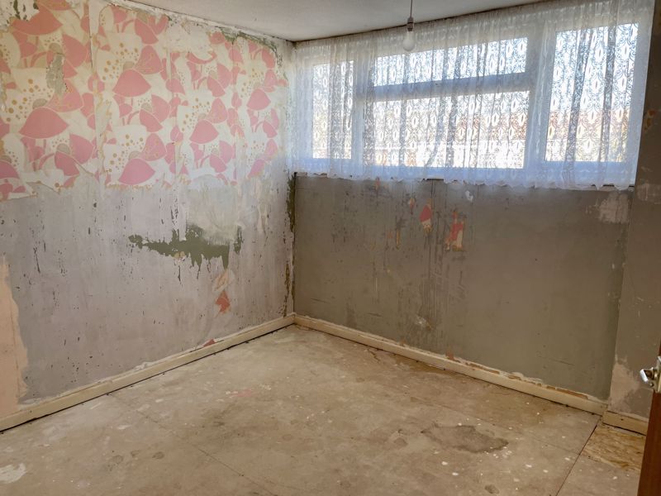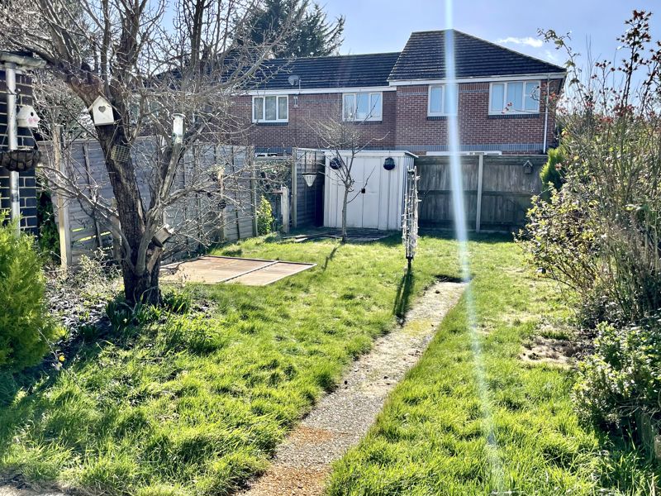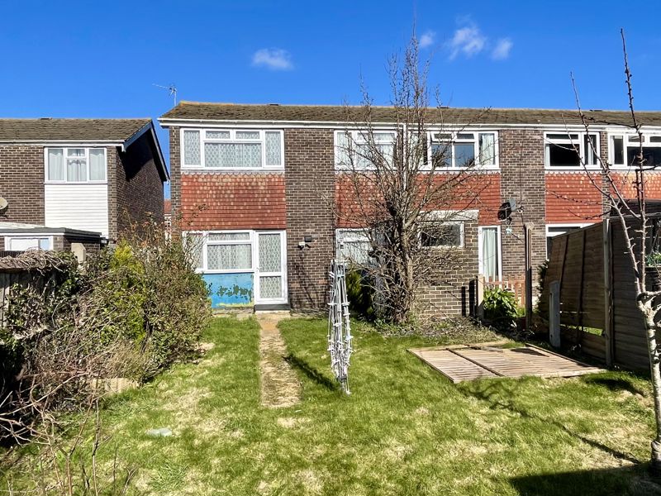Brights Lane, Hayling Island £315,000
 3
3  0
0  0
0- End of terraced House in popular West Hayling.
- Three double Bedrooms. Lounge & Dining Room.
- Convenient local shops and schools.
- Modern Kitchen fitted to 3 sides.
- Downstairs Shower/Wet Room.
- Family Shower room to first floor.
- South facing Rear Garden with access.
- Garden area and parking to front.
- Gas heating system & double glazing.
- In need of updating & decoration. No forward chain!
Internal viewing is advised to appreciate how spacious this 3 double Bedroom end of terrace House is, making it ideal for couples, a family or for investment. The frontage allows parking with UPVC front door to Hallway, a modern Kitchen, Shower/Wet Room, Dining Room and Lounge leading out onto a generous South facing Rear Garden with side access. There are three double Bedrooms and a Family Shower room upstairs. The property has a gas heating system and is double glazed. Convenient to local shop and schools. Updating and decoration is required. No forward chain!
Hayling Island PO11 0JX
Covered entrance with step and UPVC double glazed door to
Entrance Hallway
Radiator. Coats hanging space. Return staircase rising to first floor with deep under stairs storage space. Borrowed light window from lounge.
Kitchen
9' 9'' x 9' 8'' (2.97m x 2.94m)
Range of light wood effect fronted wall and base cupboards and drawers fitted to three sides. 1 1/4 bowl single drainer stainless steel sink unit and mixer tap set in work surface. Space and plumbing for automatic washing machine. Tiled splash backs. Double glazed window with roller blind, to front aspect. Inset 'Hotpoint' stainless steel 4-ring gas hob, 'Candy' oven below. Space for tall fridge/freezer. Tall larder cupboard with shelving and gas meter. Triple spot light.
Lounge
16' 2'' x 9' 10'' (4.92m x 2.99m)
Radiator. Twin ceiling lights. Digital wall thermostat. TV aerial point. Double glazed window and door leading to south facing rear Garden. Open access to
Dining Room
13' 1'' x 9' 6'' (3.98m x 2.89m)
Radiator. Double glazed window over looking rear Garden. Return door to Hallway.
Cloak/Wet Room
Modern white suite comprising pedestal wash hand basin with mixer tap, close coupled WC with push button flush and concealed cistern beneath tiled shelf unit. Mirror fronted cabinet. Extractor fan. 'Ladder style' towel radiator. Wall mounted 'Mira Advance' electric shower with hand rails, hand held shower attachment on slider rail and pull-down seat. Central open drain in slip resistant flooring. Obscure double glazed window to front aspect. Ceramic wall tiling. Stop cock.
Double return staircase to Landing
Built in airing cupboard housing 'Alpha' gas boiler with immersion heater. Doors to all bedrooms.
Bedroom 1
13' 5'' x 10' 0'' (4.09m x 3.05m)
Radiator. Double glazed window to rear elevation. Built in wardrobe with hanging rail and shelf over.
Bedroom 2
10' 8'' x 10' 0'' (3.25m x 3.05m)
Double glazed window to front elevation. Radiator. Built in wardrobe, hanging rail and shelf.
Bedroom 3
11' 6'' x 9' 8'' (3.50m x 2.94m)
Double glazed window to rear elevation. Radiator. 2 built in wardrobes with hanging rails and shelving.
Family Shower Room
White suite comprising close coupled WC with push button flush. 1/2 inset wash hand basin with mixer tap and cupboard below. Corner shower cubicle with wall mounted mixer shower, attachment on slider rail. Hand rail. Wall tiling and slip resistant flooring. 'Ladder style' towel radiator. Obscure double glazed window to front elevation. Mirror fronted cabinet. Down lights.
Outside
Front: Open plan lawn with bin store area. external light and hand rail. rear access path to side.
South facing Rear Garden
Paved seating area. Brick built storage shed with Upvc door. Window (rood in need of repair). External light. Mainly laid to lawn with shrubs to borders, conifers and small tree. Metal storage shed. Fence enclosed. Side pedestrian access gate.
Hayling Island PO11 0JX
| Name | Location | Type | Distance |
|---|---|---|---|




