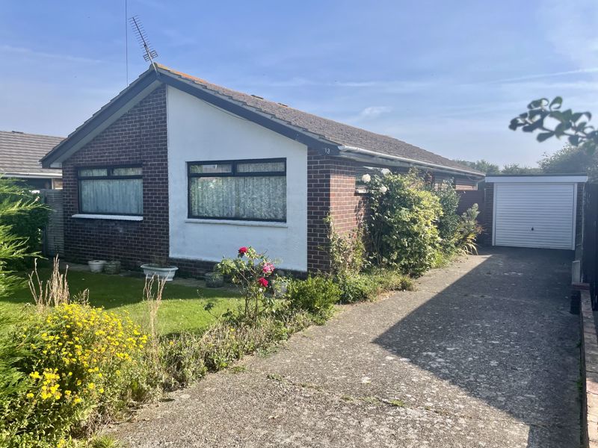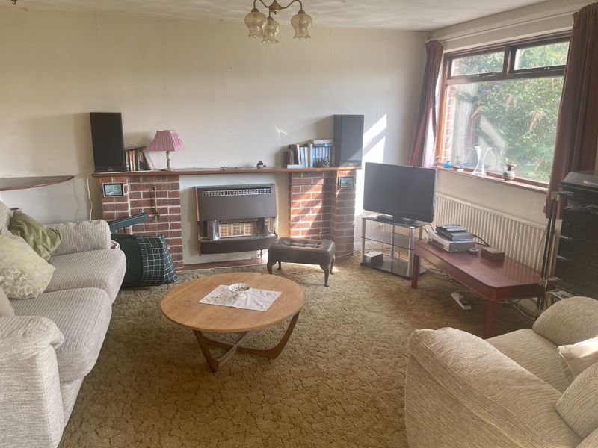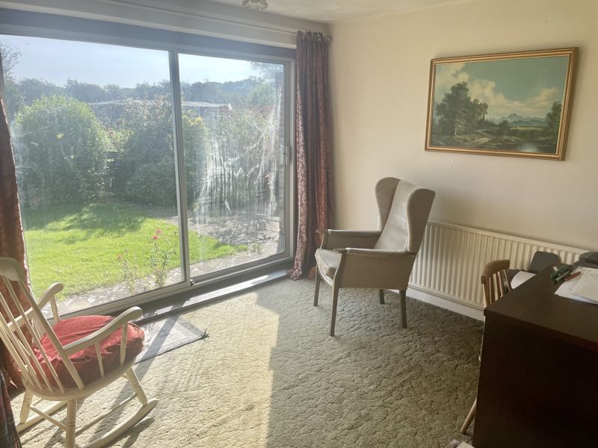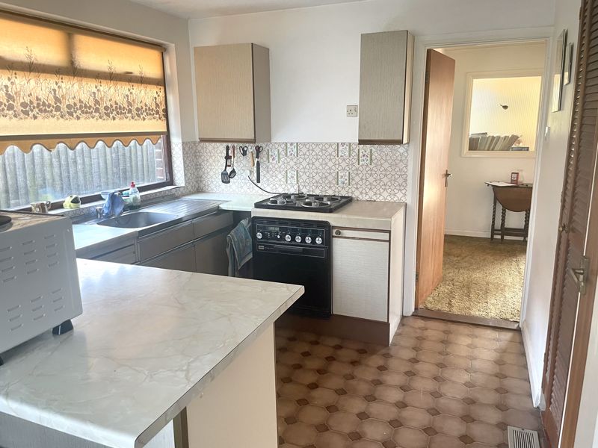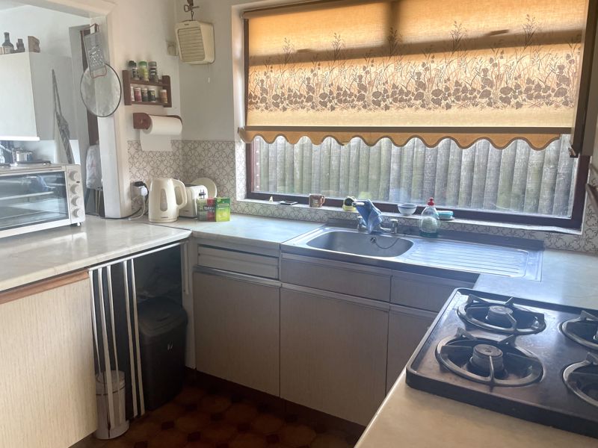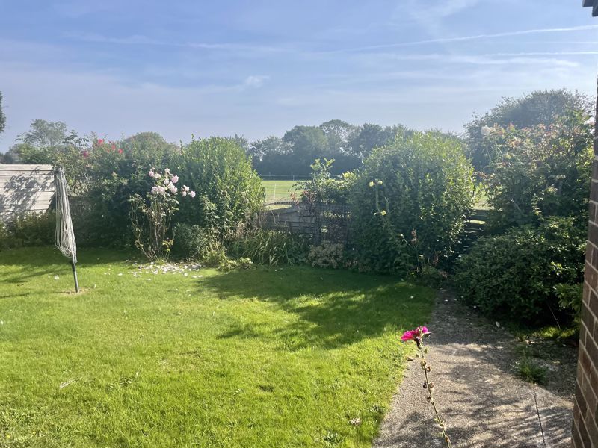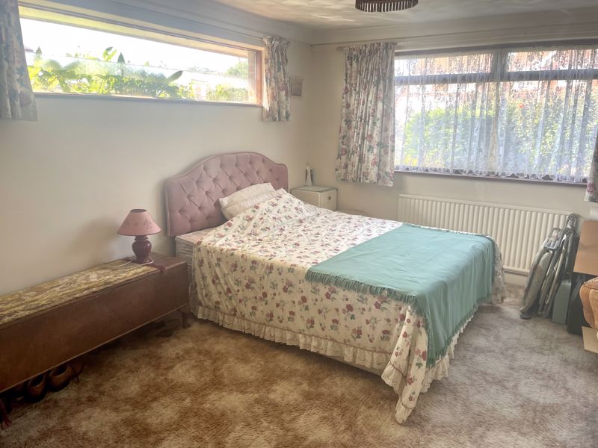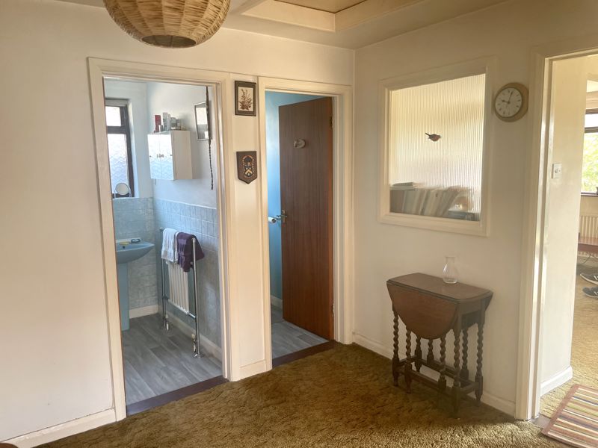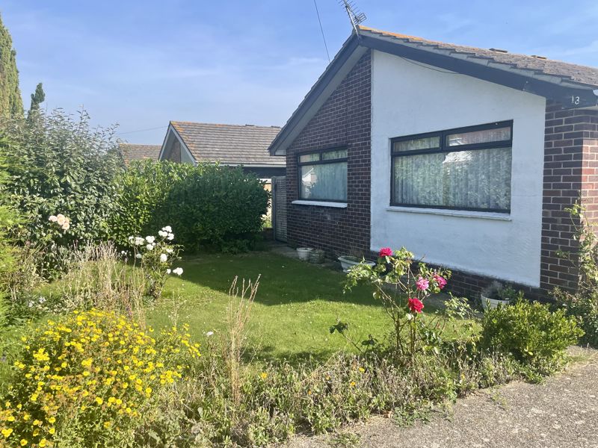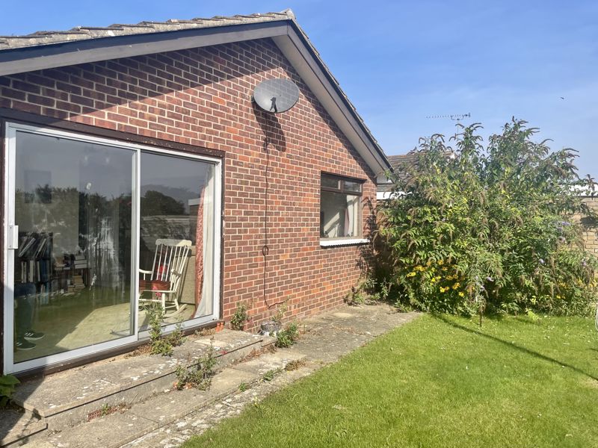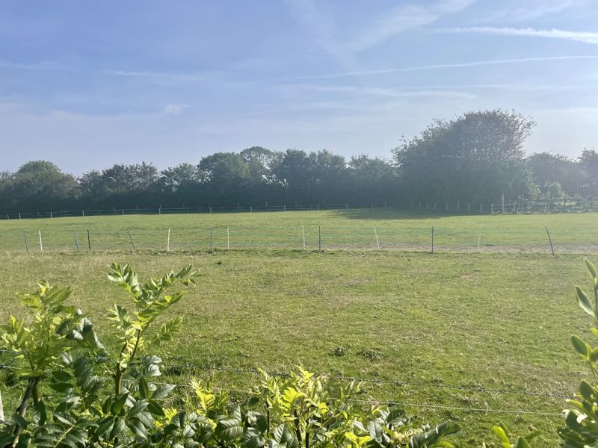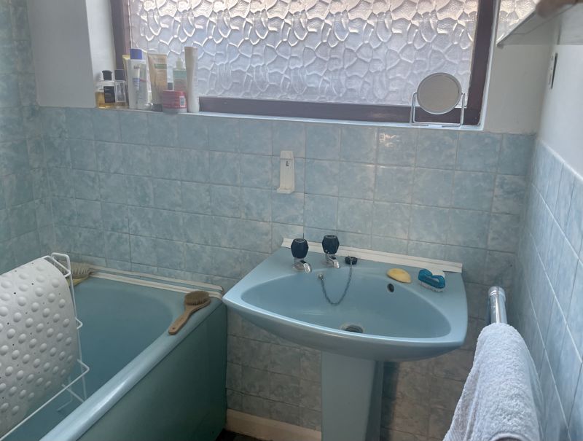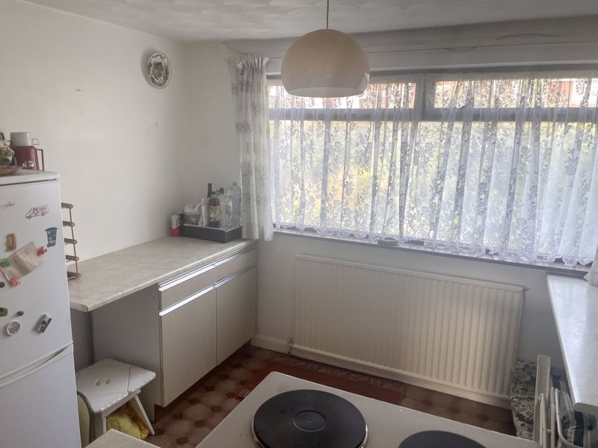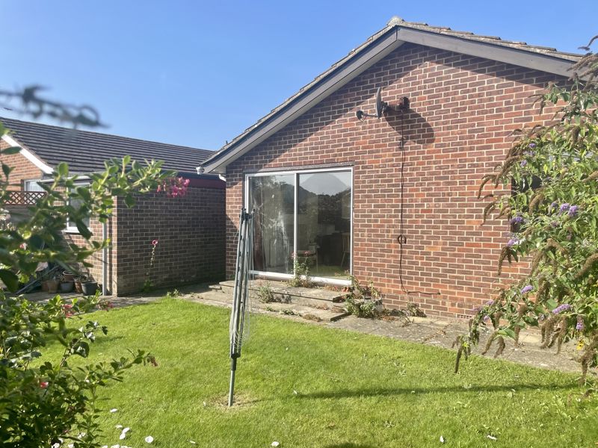Laburnum Grove, Hayling Island £369,995
 2
2  1
1  2
2- Detached Bungalow in Gable Head with versatile accommodation.
- 2 Bedrooms, Open Plan 2 Receptions.
- Bathroom with separate WC.
- Gas heating system. Sealed window units.
- Long driveway. Mature front garden.
- Detached single Garage.
- Established rear garden adjoining horse fields.
- Kitchen/Breakfast room.
- In need of updating throughout.
- Convenient local schools ,shops, amenities and Tounerbury Golf course.
Geoff Foots are pleased to offer this detached Bungalow offering adaptable accommodation. There are currently 2 Bedrooms, 2 Receptions, a Kitchen/Breakfast room, Bathroom and separate WC. Outside there is established Gardens, the rear enclosed boundary adjoining fields. There is a long driveway and detached Garage offering ample parking. Laburnum Grove is convenient to local schools, shops, amenities and just back from Tournerbury Golf Course. No forward chain!
Hayling Island PO11 9DR
Recessed side entrance porch with step, light and door to
Entrance Hallway
Radiator. Telephone point and shelf. Access to loft space. Built in cupboard housing hot water tank with immersion heater, gas meter and shelving.
Bathroom
Coloured suite comprising panelled bath with mixer tap and over head hand held shower. Pedestal wash hand basin. Part wall tiling. Mirror fronted cabinet and shaver point. Obscure glazed window unit. Towel radiator.
Separate WC
Low level WC. Obscure glazed sealed window unit.
Lounge
13' 5'' x 9' 10'' (4.09m x 2.99m)
Brick built fireplace with wooden display mantle, tiled hearth and 'Valor' gas fire. Two corner display shelves. Radiator. Open access to
Dining Room
12' 5'' x 10' 0'' plus door recess (3.78m x 3.05m)
Radiator. Double glazed sliding patio doors over looking rear Garden.
Kitchen
8' 1'' x 8' 10'' (2.46m x 2.69m)
Single drainer stainless steel sink unit with mixer tap set in work surface, cupboards and drawers below. Inset 4-ring gas hob and 'Cannon' oven below. Wall cupboards. Tiled splash backs. Window to side aspect. Built in louvre fronted cupboard housing floor standing 'Potterton Kingfisher 2' gas boiler and shelving. Built in cupboard housing electric meter and fuse box. Xpelair Return work surface forming breakfast bar and divider to:
Breakfast room
10' 2'' x 8' 0'' (3.10m x 2.44m)
Window to front aspect. Radiator. Work surface with cupboards below to 2 sides. Space for tall fridge/freezer. Door to side path.
Bedroom 1
16' 6'' x 12' 2'' narrowing to 11'2" (5.03m x 3.71m)
Double aspect sealed window units to front and side aspect. Radiator.
Bedroom 2
7' 7'' x 8' 10'' (2.31m x 2.69m)
Sealed window unit to side aspect. Radiator.
OUTSIDE
Front: Mainly laid to lawn with hedge to front and side boundaries. Inset rose bushes and slower borders. Side gate. Long concrete driveway to: Detached Garage: 16'5" x 8'2" - Up and over door, power and light with double glazed window to rear garden. Rear Garden: Adjoining fields to rear boundary. Paved patio area. Laid to lawn with shrubs to fenced border.
Hayling Island PO11 9DR
| Name | Location | Type | Distance |
|---|---|---|---|



