Staunton Avenue, Hayling Island £795,000
- Extended detached chalet House in sought after location with versatile accommodation.
- West Hayling just back from the Sea Front & Golf Course.
- 3 generous sized Bedrooms to ground floor, one en-suite, main Bedroom to first floor.
- Lounge with feature deep Inglenook log burner fireplace.
- Newly fitted 'bone' shaker style Kitchen/Diner with vaulted ceiling. Utility.
- Ground floor Family Bathroom & Cloakroom. Luxury bath/Shower room to first floor.
- Double glazing. Gas heating system. Some under floor heating.
- Spacious galleried Landing offering office work space area.
- Gated driveway with ample parking to double Garage.
- Established good sized front, side and rear Gardens with side access gates.
Internal viewing is highly recommended for this beautifully presented spacious extended 4 Bedroom detached chalet House in West Hayling Island, just back from the Sea Front, Gold course and a short walk from local shops, Hayling Billy nature trail and park. There are double entrance doors leading into a Hallway, Lounge with Inglenook Fireplace & 'Morso' Log burner, newly fitted Kitchen/Diner, 3 down stairs bedrooms, one wit en-suite, a Cloakroom and Family Bathroom. An internal hallway has a staircase rising to the galleried first floor Landing which is suitable for office space, main Bedroom with walk-in wardrobe and storage and a luxury Bath/Shower Room. Outside is complimented by well stocked established shrub and flower borders, some fruit trees, a pleasant side garden area, well shaped lawns and a side access gate from Bacon lane. An ideal family home, beautifully decorated throughout with quality fittings and fixtures.
Hayling Island PO11 0EW
Deep recessed entrance with wall light, step and double opening 'Solidor' oak effect double glazed doors to
Entrance Hallway
Laminate flooring. Down lights. Two radiators. Double glazed door to rear garden. Built in double and single cloaks cupboard with cupboard over. Digital wall thermostat. Panel glazed double doors to
Lounge
24' 0'' x 13' 10'' (7.31m x 4.21m)
Large double glazed window to front aspect. Feature brick built 'Inglenook' fireplace with solid Oak lintel, tiled hearth and fitted 'Morso' 7940 Defra approved log burner. Down lights. Laminate flooring. Two radiators. Obscure panel glazed door to
Kitchen/Diner
30' 4'' x 11' 2'' widening to 13'0" (9.24m x 3.40m)
Newly fitted bone 'shaker style' range of matching cupboards and drawers. Polished granite work surface with up stands. Inset ceramic sink with mixer tap. Inset 'Aeg' induction hob with 'Aeg' extractor over and granite splash back. Integrated 'Zanussi' dishwasher. Further range of cupboards and drawers, eye level 'Zanussi' oven and built in microwave. Fitted 'Samsung American style' fridge/freezer. Laminate flooring. Down lighting. 'Solidor' cobalt blue stable door to private side Garden. Radiator. Double glazed French doors with windows leading to rear Garden. Breakfast bar with stools beneath. Dining area: With double aspect double glazed windows, laminate flooring, vaulted ceiling with beams, lighting track and 3 Velux skylights. Under floor heating. Radiator.
Utility room
9' 3'' x 6' 4'' (2.82m x 1.93m)
Work surface fitted to 2 sides with inset polycarbonate sink and mixer tap. Tiled splash backs. Double glazed window to rear garden aspect. Laminate flooring. Space for tumble drier and automatic washing machine. Radiator. 2 large built in storage cupboards with cupboard over. Return door to Hallway.
Cloakroom
Close coupled WC and wash hand basin with cupboard below. Laminate flooring. Obscure double glazed window to rear aspect. Radiator. Down lights and door to
Bedroom 2
13' 10'' x 12' 0'' (4.21m x 3.65m)
Laminate flooring. Double glazed window to front aspect. Radiator. Down lights. Door to: En-Suite. Close coupled WC, pedestal wash hand basin with mixer tap and towel rail. Corner shower cubicle with mixer shower. Ladder style towel radiator. Ceramic wall tiling. Obscure double glazed window. Radiator. Wall mirror and down lights.
Bedroom 3
12' 1'' x 11' 0'' (3.68m x 3.35m)
Double glazed window to rear elevation. Radiator. Laminate flooring and down lights.
Bedroom 4
8' 10'' x 8' 10'' to wardrobes (2.69m x 2.69m)
Double glazed windows to side aspect. Radiator. Laminate flooring. Range of built in wardrobes and drawers to one wall.
Family Bathroom
8' 10'' x 6' 5'' (2.69m x 1.95m)
White suite comprising panelled bath with wall mounted mixer shower over, separate diverter and fitted screen. Vanity shelf with inset wash hand basin, cupboards below. Part attractive wall tiling. Tiled flooring. Close coupled WC with push button flush and concealed cistern and storage cupboard. Radiator. Obscure double glazed window to rear aspect. Down lights. Extractor fan.
Inner Hall
Door from main Hallway. Laminate flooring. deep under stairs storage cupboard. Double return staircase rising to spacious galleried Landing: With downlights, radiator, two eaves storage cupboards and double glazed window to front elevation.
Bedroom 1
17' 9'' x 12' 10'' into dormer (5.41m x 3.91m)
Double glazed dormer window to front aspect. Radiator. Telephone point. Eaves storage cupboard. TV aerial point. Two Velux sky lights. Down lights. Walk in wardrobe with lighting, hanging rails to both sides and further eaves storage.
Luxury Bath/Shower Room
11' 11'' max x 10' 4'' (3.63m x 3.15m)
White suite comprising corner bath with mixer tap and hand held shower attachment. 'Villeroy & Boch' ceramic wash hand basin over tiled top unit. Wall mirror. Close coupled WC with concealed cistern. Two 'ladder style' towel radiators. Walk in tiled shower cubicle, frosted door and wall mounted 'rainfall style' mixer shower and diverter. 3 Velux skylights. Radiator, tiled flooring with under floor heating and down lights.
Attached Double garage
16' 10'' x 15' 2'' (5.13m x 4.62m)
Two individual electric roller doors, power, light and storage to rafters. Floor standing 'Vaillant' water tank with two wall mounted 'Vaillant' boilers. Space and plumbing for automatic washing machine, sink unit with hot and cold feed, heating/hot water timer control switch.
Outside FRONT
5-bar gated entrance with pedestrian gate to shingle laid driveway offering ample parking. Raised shrub and flower borders. Fruit trees. Shaped well maintained lawn with inset shrubs to borders and wall trellis with climbers. Small trees. Secluded side Garden: with exterior light, decorative paved patio with raised railway sleeper borders and seating. Established shrubs. Gate to
Enclosed Rear Garden
Feature circular paved patio and decking areas for table and chairs. Good variety of well stocked shrubs to borders. Shaped lawns. Two timber Garden shed and shingle laid area for swings etc. oak tree and return path to front (blocked off).
Hayling Island PO11 0EW
| Name | Location | Type | Distance |
|---|---|---|---|




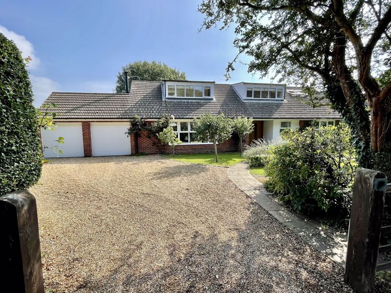
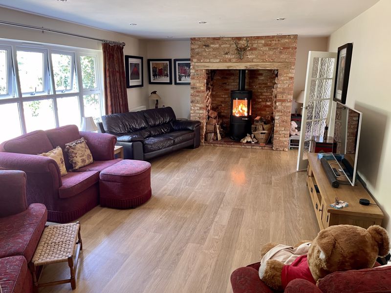
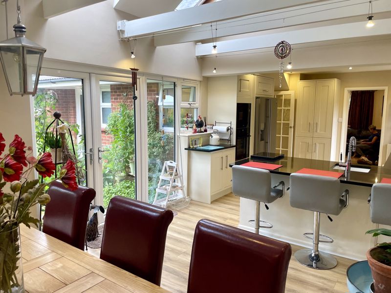
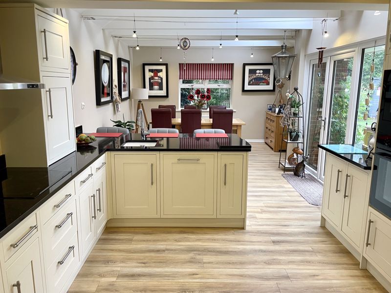
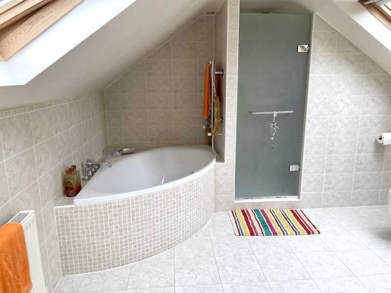
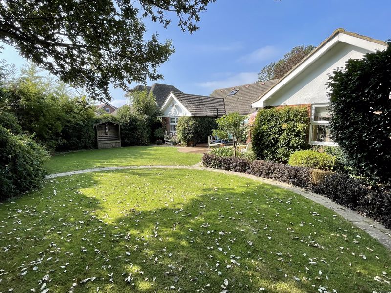

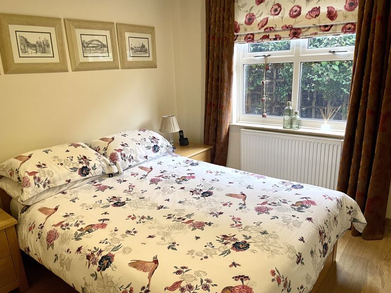
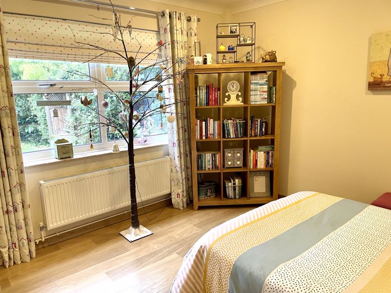
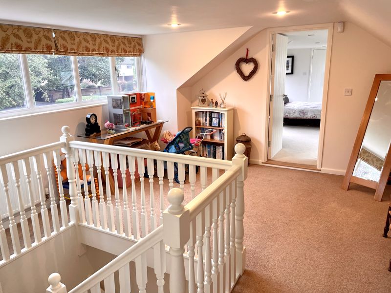
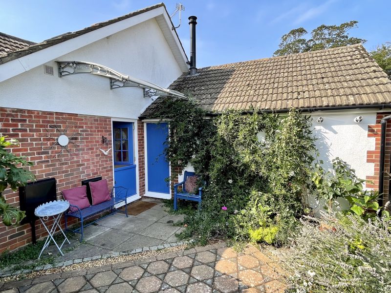
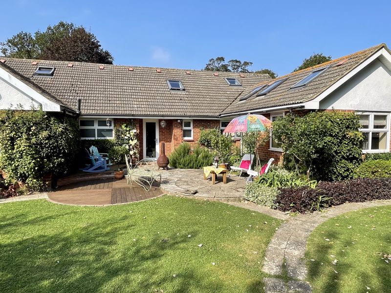
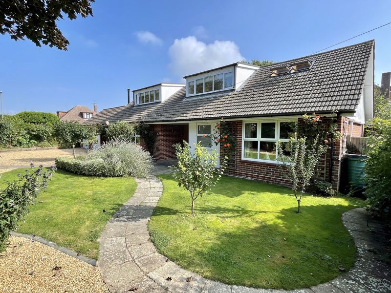
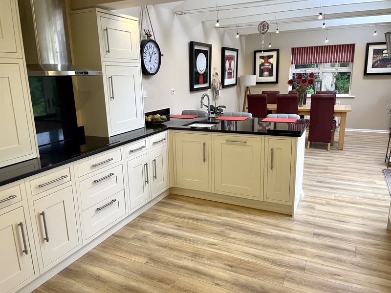
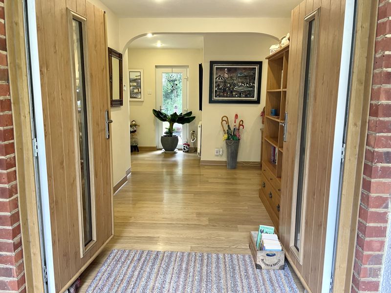

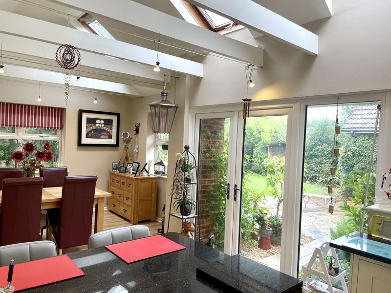
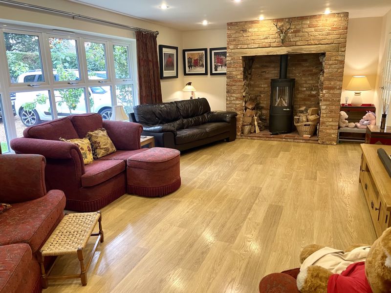
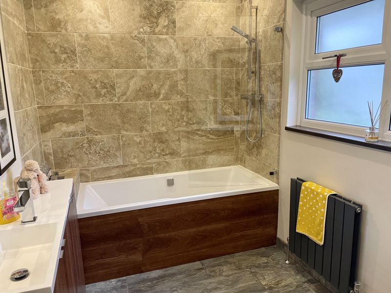
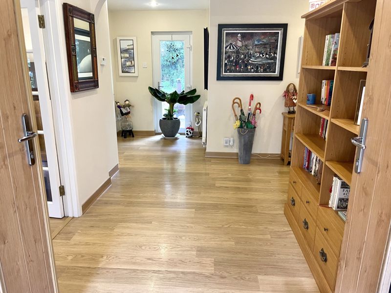
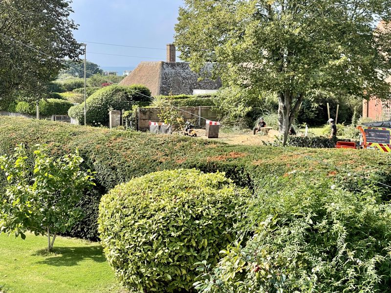
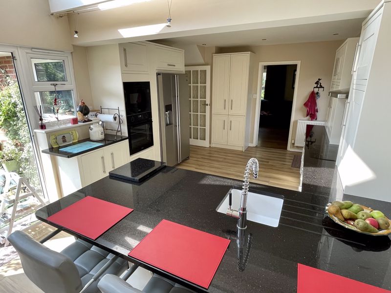
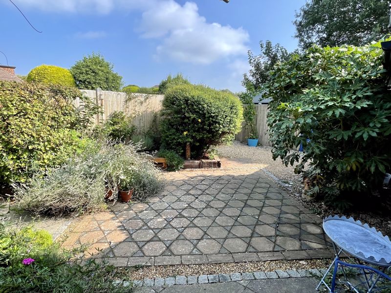

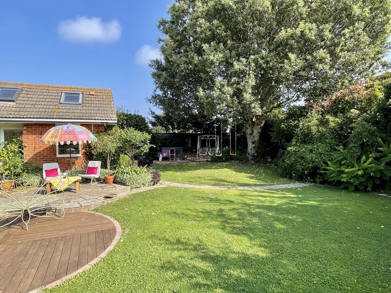
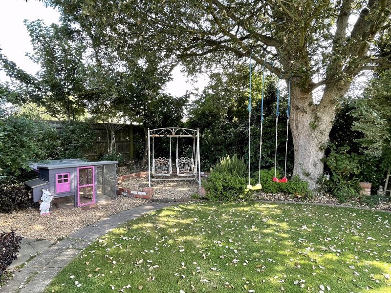
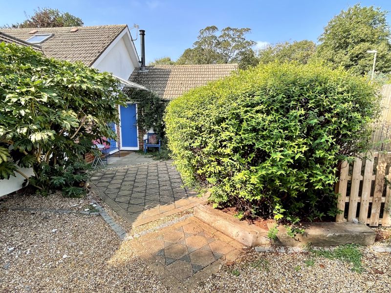
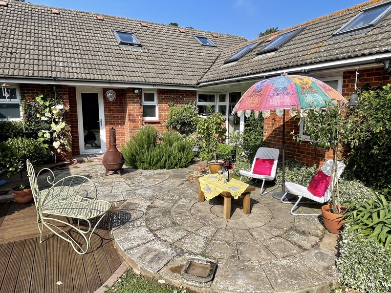
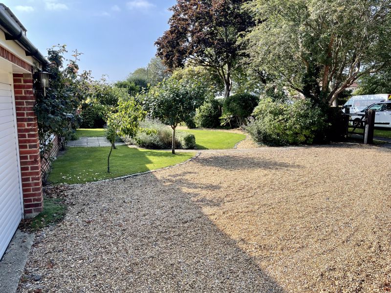
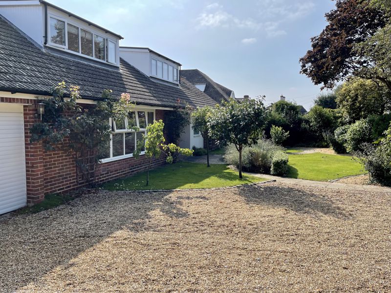
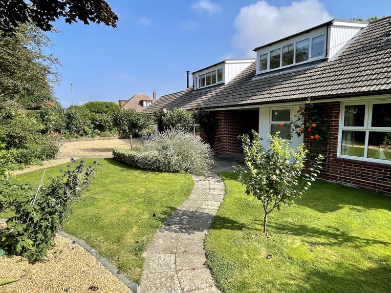
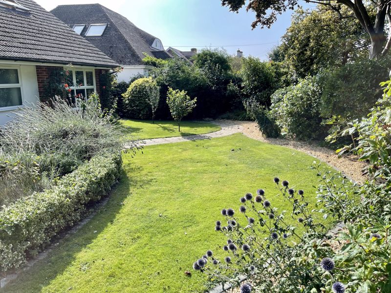
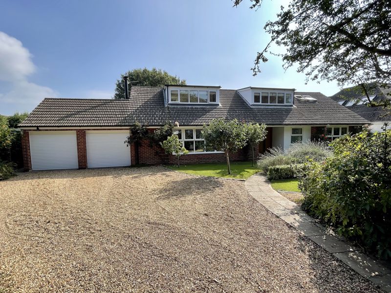

 4
4  3
3  2
2

