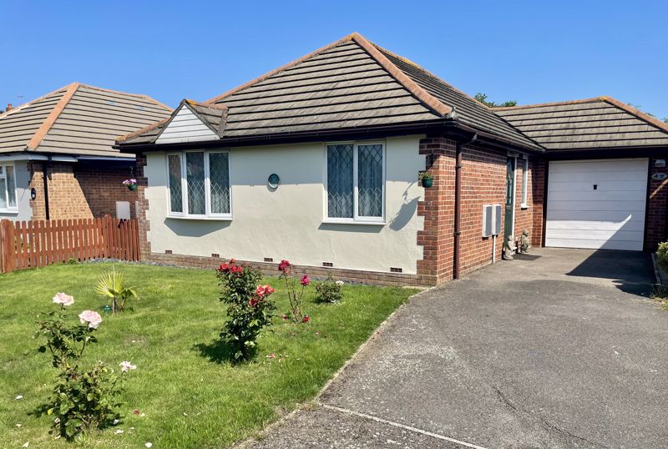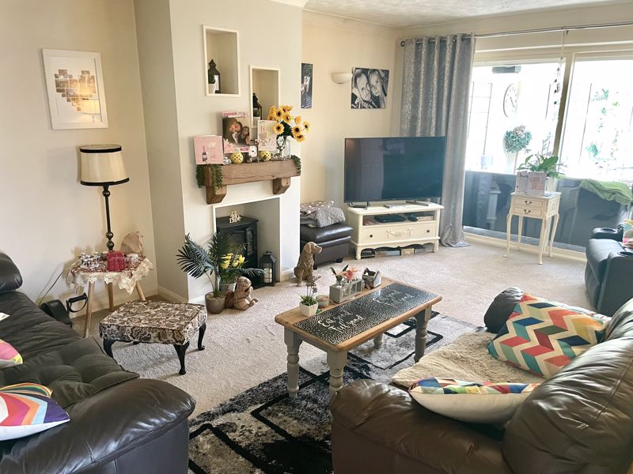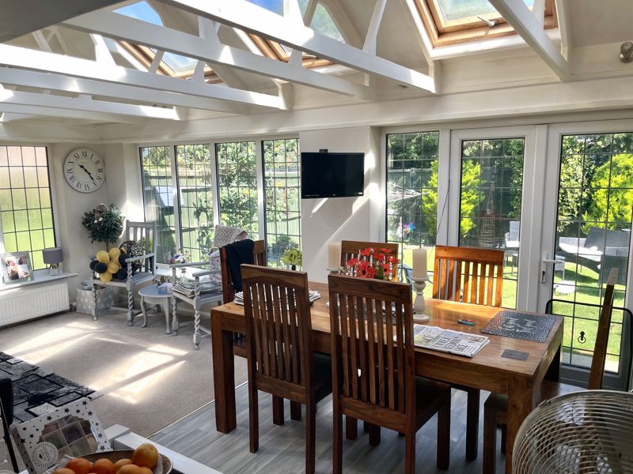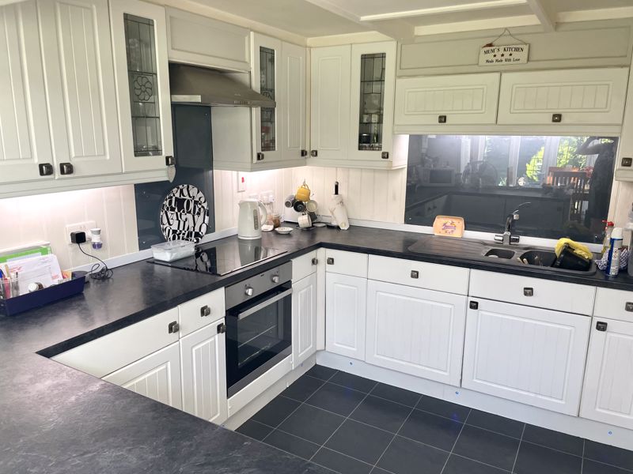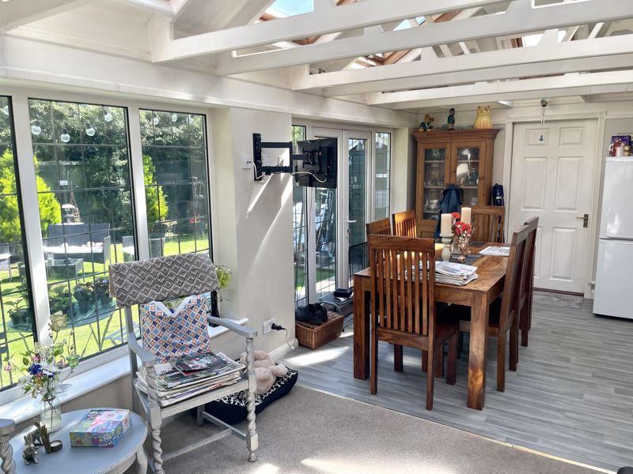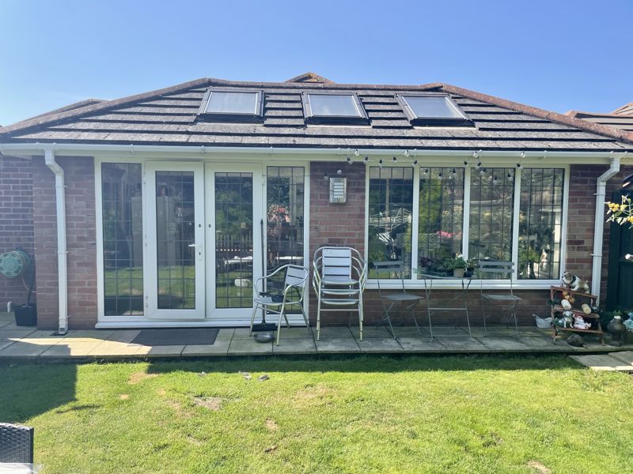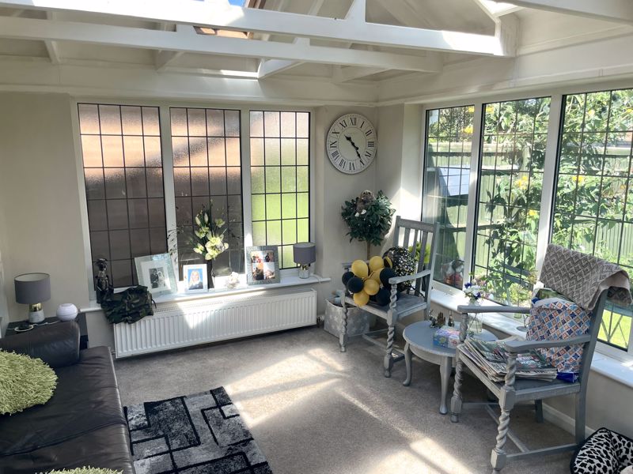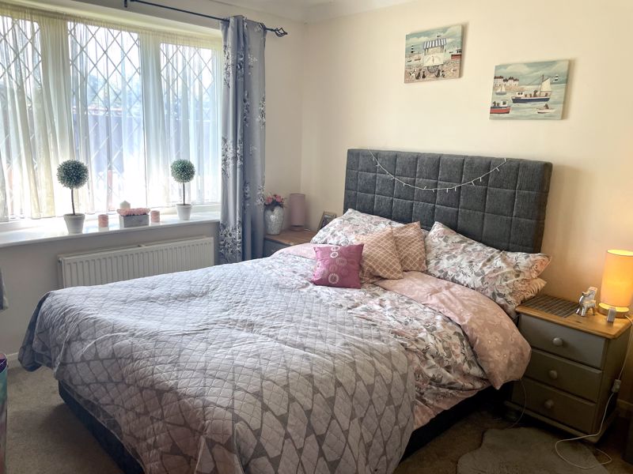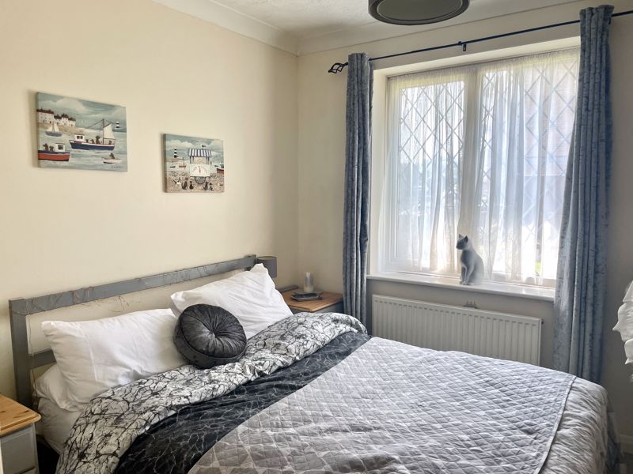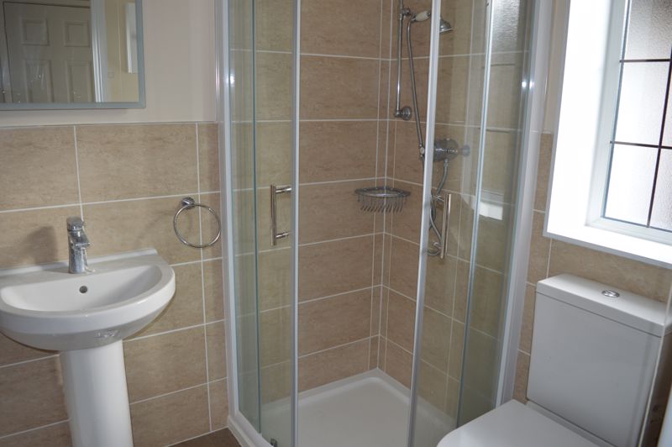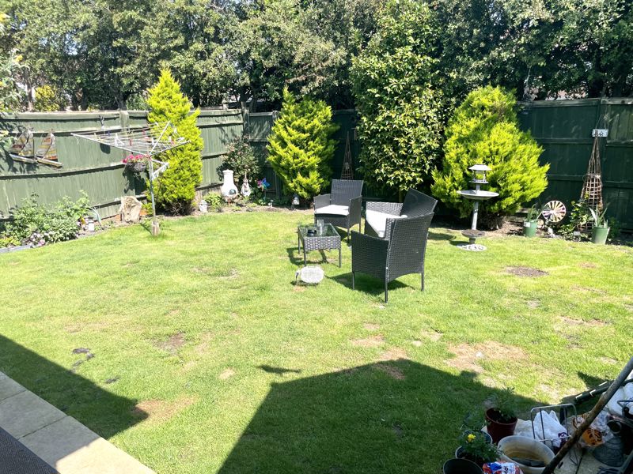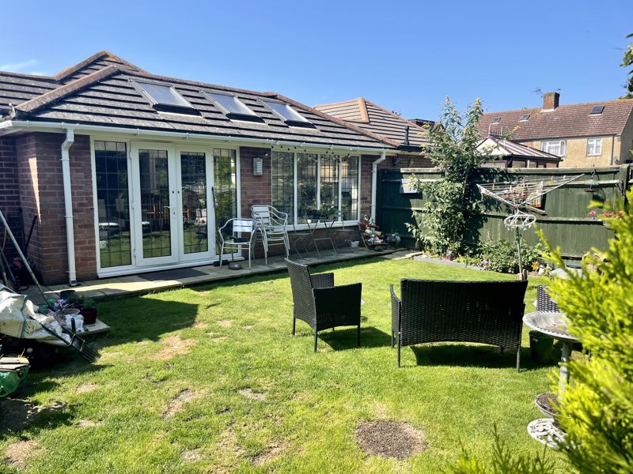Kingfisher Close, Hayling Island £375,000
 2
2  1
1  2
2- Extended 2 Bedroom detached Bungalow in South Hayling.
- Modern family Bath/Shower Room.
- White wood fronted Kitchen.
- Spacious Lounge leading to Kitchen and onto Sun Lounge/Diner.
- Gas heating system, double glazing.
- Driveway to attached Garage.
- Enclosed Rear Garden. Cul de sac location.
- Ideal retirement, couples or week end home.
- Convenient to local shops and Sea front.
- Internal viewing highly recommended to appreciate accommodation on offer!
Internal viewing is highly recommended for this extended Detached Bungalow in quiet cul-de-sac location just outside of Mengham Village, with its shops, amenities and Sea front not too far. There is a spacious Lounge, 2 Bedrooms, Family Bath/Shower room and Kitchen leading to a generous Sun Lounge/Diner. The front Garden is open plan with driveway offering parking to an attached Garage. The Rear Garden is enclosed with lawn and shrubs to borders.
Hayling Island PO11 9NS
Composite double glazed side entrance door to
Entrance Hallway
Radiator. Telephone point. Shelf. Access to loft space. Built in cupboard with shelving, consumer unit and coats hanging space.
Lounge
17' 2'' x 11' 7'' (5.23m x 3.53m)
Recess for fireplace and display recess. 3 wall light points. TV aerial point, dimmer switch and door to Kitchen. Wide double glazed full length window to Sun Lounge/Diner. Double radiator.
Kitchen
10' 2'' x 8' 2'' (3.10m x 2.49m)
White wood fronted range of wall and base cupboards and drawers. Inset 1.5 bowl single drainer sink unit with mixer tap, grey glass splash back, wall cupboards over and below and display lighting. Integrated 'Ignis' dish washer. Return work surface with 'Aeg' electric hob, over head extractor hood, built in oven below. Concealed under cupboard lighting. Return work surface with integrated fridge, freezer and automatic washing machine, forming divider to Dining area. Down lights and tiled effect laminate flooring.
Sun Lounge/Diner
21' 0'' x 9' 6'' (6.40m x 2.89m)
Two radiators. Two double aspect square leaded light double glazed windows to side and rear garden, one obscure double glazed. Double glazed square leaded light French doors and side lights leading to rear garden. Space for table and chairs. Breakfast bar with cupboard below. Shelved recess with light. TV aerial point, 8 spotlights, 8 sky light windows and painted rafters. Door to Garage.
Bedroom 1
11' 6'' x 11' 10'' (3.50m x 3.60m)
Double glazed leaded light bow window to front aspect with display window sill. Double radiator.
Bedroom 2
8' 4'' x 8' 9'' (2.54m x 2.66m)
Radiator. Double glazed leaded light window to front aspect.
Family Bath/Shower Room
White suite comprising panelled bath with mixer tap, pedestal wash hand basin and close coupled WC. Corner shower cubicle with shower on slide bar. Attractive tiled splash backs. Wall mirror with display light, 'ladder style' towel radiator and laminate tile effect flooring. Obscure double glazed leaded light window to side elevation. Extractor fan.
Outside
Tarmacadum driveway and open plan lawn, inset roses. Gas and electric meter boxes. Enclosed Rear Garden with paved pathway, mainly laid to lawn with conifers and shrubs to borders. Timber Garden shed, outside water tap point and return path and pedestrian gate to front.
Attached Garage
17' 5'' x 8' 10'' (5.30m x 2.69m)
With up and over door and light strip. Wall mounted 'Worcester Greenstar' gas boiler, personal door to Sun Lounge/Diner.
Hayling Island PO11 9NS
| Name | Location | Type | Distance |
|---|---|---|---|




