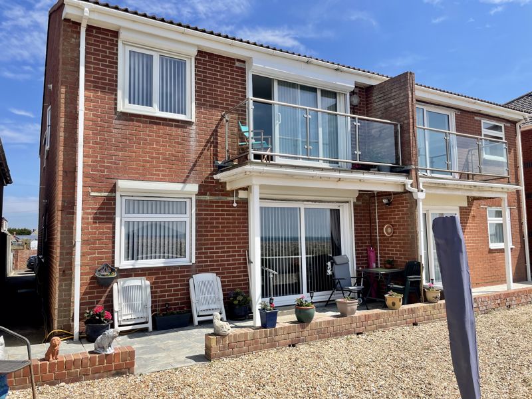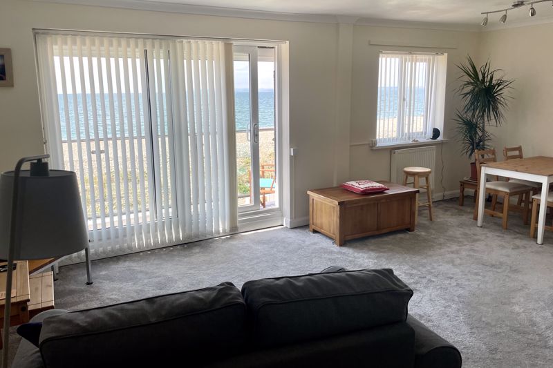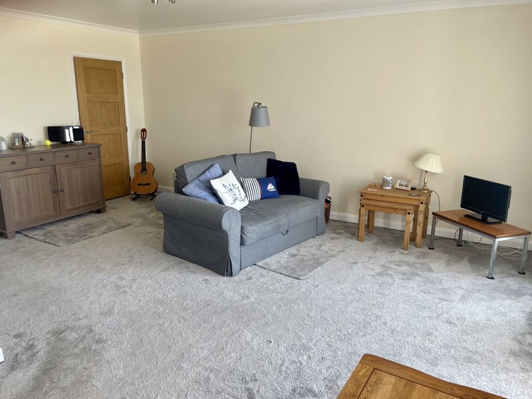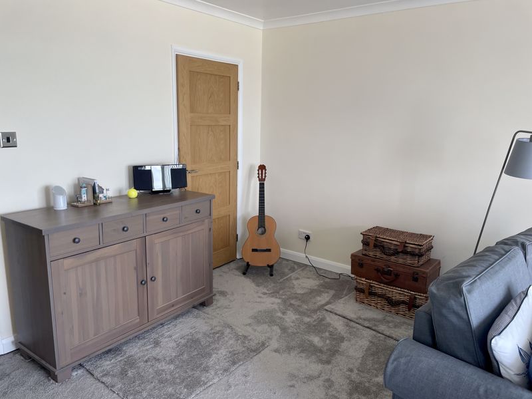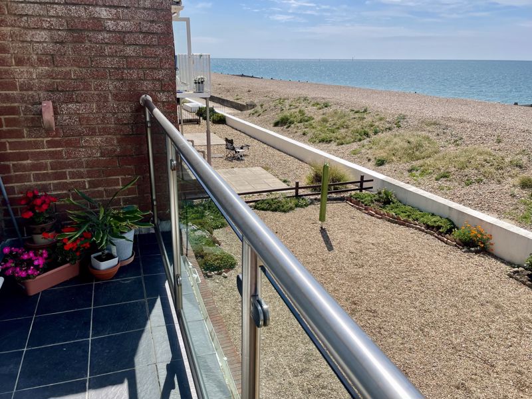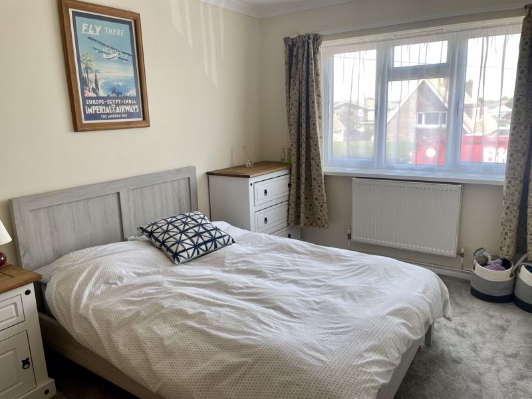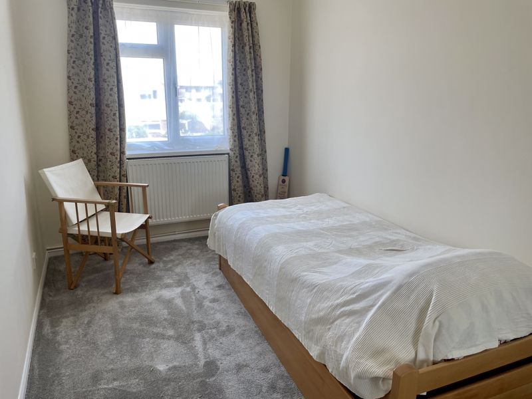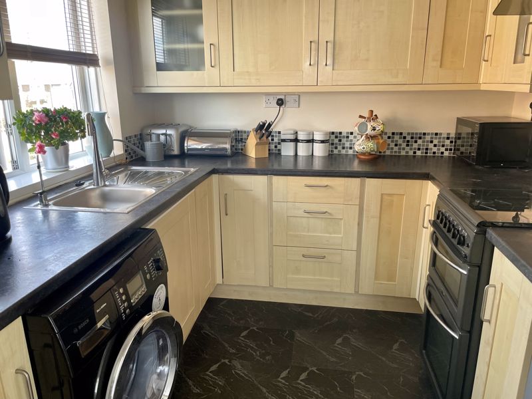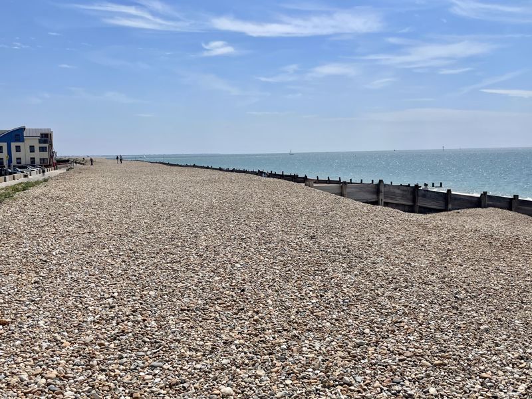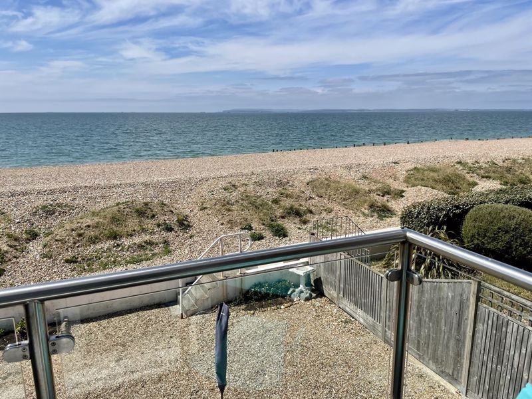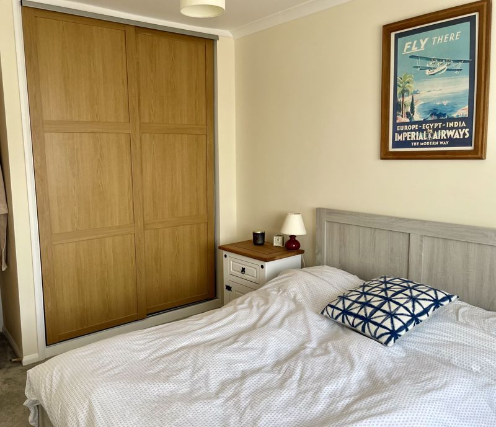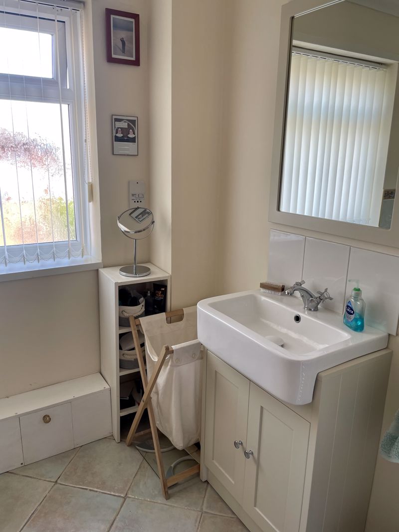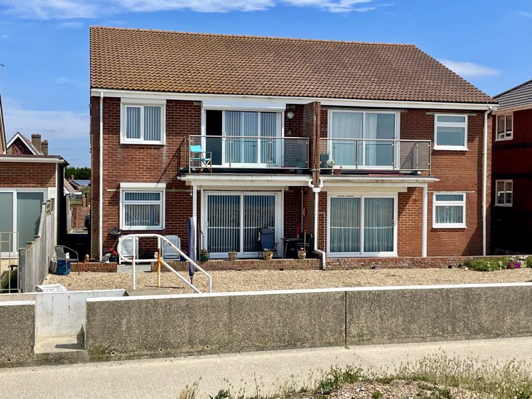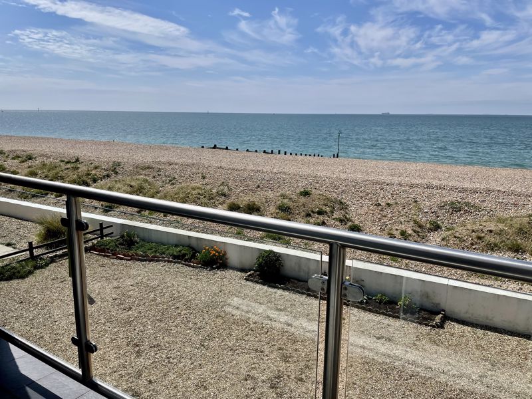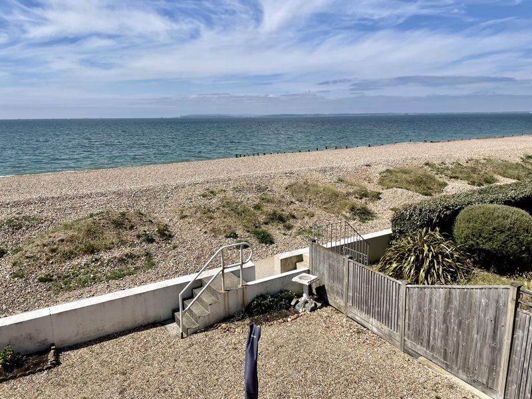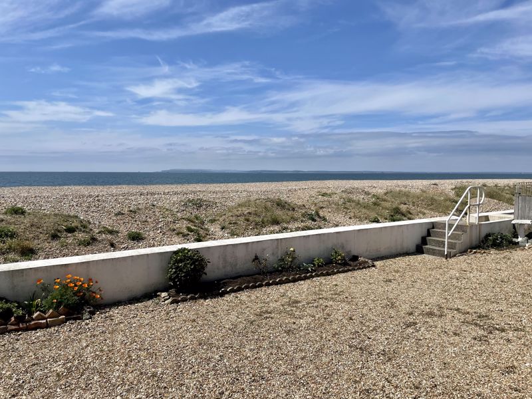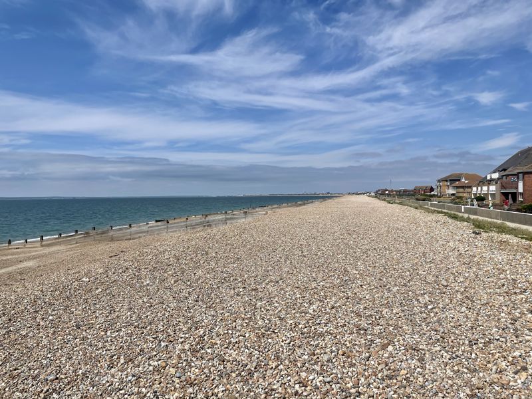110 Southwood Road, Hayling Island £295,000
 2
2  1
1  1
1- First floor apartment on the Sea Front in South Hayling.
- South facing L-shaped Lounge/Diner leading to Balcony.
- Stunning views over Hayling Bay to IOW and Southsea.
- Fitted modern Kitchen with some appliances included.
- 2 Bedrooms with fitted wardrobes.
- Tiled Shower Room. Newly fitted roller blind to patio doors.
- Gas heating system & Double Glazing.
- Allocated and visitors parking. Direct beach access.
- Communal shingle laid garden area adjoining the promenade.
- Leasehold with 1/4 freehold share. No forward chain!
Internal viewing is highly recommended for this well presented modern first floor apartment in South Hayling offering superb Sea Views over Hayling Bay to the IOW and Southsea, with direct beach access. The communal Hallway leads to Flat 4 with UPVC doorway, Hall, L-shaped Lounge/Diner, Balcony, Shower Room, modern fitted Kitchen and 2 bedrooms. There is gas heating system, double glazing and a roller shutter fitted to the Patio doors. Each room has oak veneered doors and newly fitted carpets and floor coverings. Outside is allocated and visitor parking and communal shingle laid garden area adjoining the promenade offering direct beach access. No forward chain!
Hayling Island PO11 9QF
Communal entrance and stairs to first floor landing. UPVC double glazed door to
Hallway
Radiator. 3 Built in storage cupboards with shelving and cupboards over. Access to loft space. Wall thermostat.
Lounge/Diner
17' 4'' x 12' 0'' plus 8'5" into Dining room (5.28m x 3.65m)
L-shaped. Two radiators. TV aerial point. Built in storage cupboard with shelving. South facing double glazed window and double glazed patio door with fitted vertical blinds leading to Balcony. Newly fitted roller shutter. Balcony: 12'2" length. Tiled flooring. Stainless steel rail with tinted glass screen. Superb views over Hayling Bay to IOW and Southsea.
Kitchen
8' 2'' x 7' 10'' (2.49m x 2.39m)
Single drainer stainless steel sink unit and mixer tap set in work surface, cupboard below. Plumbed in 'Bosch' automatic washer/drier. Wall cupboard housing 'Glow worm ultra com' gas boiler. Return work surface with range of matching light wood fronted wall and base cupboards and drawers. Tiled splash backs. Fitted 'Belling' 4-ring gas cooker. Extractor hood over. Fitted tall fridge/freezer (bought 2020) with water dispenser. Double glazed window to side elevation with venetian blind. Tiled effect laminate flooring.
Bedroom 1
11' 8'' to wardrobes, plus door recess x 9' 1'' (3.55m x 2.77m)
Double glazed window to front elevation. Radiator. Oak effect fronted sliding door wardrobe with hanging rail.
Bedroom 2
11' 8'' plus door recess x 7' 4'' (3.55m x 2.23m)
Mirror fronted sliding door wardrobe with hanging rail and shelf. Double glazed window to front elevation. Radiator.
Shower room
Tiled shower cubicle with wall mounted mixer shower. Close coupled WC and wash hand basin with mixer tap, cupboard below. Tiled splash backs. Obscure double glazed window with vertical blinds. Tiled flooring. Chrome 'ladder style' towel radiator. Extractor fan.
Outside
Own bike store. Visitor and allocated parking to the front. Communal shingle laid garden area adjoining promenade with low wall and steps to beach, direct beach access.
Tenure
Leasehold with 1/4 share of Freehold with 75 years remaining. Service charge: £60 per month (approx). £720 per annum (approx.)
Hayling Island PO11 9QF
| Name | Location | Type | Distance |
|---|---|---|---|




