Manor Way, Hayling Island £475,000
- Detached House in Mengham just back from the Sea Front.
- Four double bedrooms, one on ground floor.
- Downstairs Shower Room and family Bathroom to first floor.
- Open plan Lounge, Dining Room & Kitchen.
- UPVC double glazed Conservatory 14'0 x 10'7" (approx)
- Gas heating system & double glazing.
- Gated frontage to driveway and attached Garage.
- Enclosed rear Garden with Pergola.
- Ideal family home with some modernisation required.
- Convenient to local shops, amenities and Seafront. No forward chain!
Internal viewing is essential for this spacious detached House in Mengham just back from the Sea Front and convenient to local shops and amenities. The Porchway leads into the open plan Lounge, Dining Room, Kitchen and Conservatory, with an Inner Hallway leading off to a Shower Room with an 'Aromatherapy' shower and Bedroom 4. Upstairs there is a further 3 double Bedrooms and a Family Bathroom. The gated frontage is laid to lawn with concrete driveway and additional parking leading to an attached Garage. There is a pedestrian gate leading though to an enclosed rear garden. The property benefits from double glazing and a gas heating system, however redecoration is required. The sale is 'subject to probate' and is offered with no forward Chain!
Hayling Island PO11 9JH
UPVC double glazed door to
Entrance Porch
6' 7'' x 5' 6'' (2.01m x 1.68m)
Staircase rising to 1st floor, tiled flooring. Obscure double glazed windows to 2 sides. Telephone point. Radiator. Obscure glazed door to
Lounge
20' 3'' x 10' 2'' (6.17m x 3.10m)
Double glazed sliding patio doors with fitted vertical blinds to front patio area. Double radiator. Recessed coal effect gas fire. Wall thermostat. Obscure double glazed door to Inner Hall. Open access with timber effect beam to
Dining Room
11' 4'' x 10' 6'' (3.45m x 3.20m)
Double radiator. Double glazed window with vertical blinds to side aspect. Space for table and chairs. Double glazed sliding patio doors to Conservatory. Open access to
Kitchen
12' 0'' x 11' 3'' (3.65m x 3.43m)
1 1/4 bowl single drainer stainless steel sink unit with mixer tap set in work surface, cupboards below. Space for tall fridge/freezer. Plumbed in 'Indesit' automatic washing machine and slim line 'Bosch' dish washer. Return work surface with matching wall and base cupboards and drawers. 'Schott Ceran' electric hob cooker with canopied extractor hood over. Adjacent work surface with cupboards and drawers below and suspended glass fronted display cupboards forming breakfast bar and divider to dining room. Double radiator and tiled splash backs. Tiled effect laminate flooring. Built in larder cupboard. Double glazed window to rear garden aspect and UPVC double glazed door to side.
Conservatory
14' 0'' x 10' 7'' (4.26m x 3.22m)
Double glazed window units to 3 sides and double glazed French doors with side lights to rear Garden. Power points and two radiators.
Inner Hall
Built in deep under stairs storage cupboard. Walk-in cupboard with wall hung 'Potterton Profile' gas boiler, light and cloaks hanging space.
Bedroom 4
16' 8'' x 8' 2'' (5.08m x 2.49m)
Double glazed window to front aspect with fitted vertical blinds. Telephone point, double radiator and storage cupboard.
Shower Room
1/2 inset wash hand basin with mixer tap, cupboard below, close coupled WC and concealed cistern. Mirror fronted bathroom cabinet over with strip light. Corner 'Insignia' aromatherapy steam cubicle with spa jets, music and lights. Ceramic wall and floor tiling. Electric towel radiator. Extractor fan.
Landing
Built in airing cupboard housing hot water tank, shelving, heating/hot water timer control switch and immersion heater.
Bedroom 1
12' 2'' x 10' 3'' (3.71m x 3.12m)
Double glazed window to front elevation with very partial sea views. TV aerial point. Radiator. Built in over stairs cupboard with hanging rail.
Bedroom 2
12' 2'' x 8' 2'' (3.71m x 2.49m)
Double glazed window to front elevation with very partial sea views. Radiator. Built in over stairs cupboard with hanging rail.
Bedroom 3
10' 2'' x 7' 11'' (3.10m x 2.41m)
Double glazed window to rear elevation. Radiator. Built in wardrobe with hanging rail and shelf.
Family Bathroom
White suite comprising paneled bath with hand rail. wall mounted 'Mira Event' electric shower over. 'Heritage' attractive basin with cupboard below. Low level WC and bidet with mixer tap. Ceramic wall tiling. Wall mirror. Obscure double glazed window to rear elevation. Down lights and radiator.
Attached Garage
17' 10'' x 8' 1'' (5.43m x 2.46m)
With up and over door, power and light. UPVC rear service door.
Outside FRONT
5 bar gate with pedestrian gate leading to concrete driveway with additional parking area. Fenced boundaries with established shrubs to borders. ornamental palm. Exterior lights. Wrought iron side gate to
Enclosed Rear Garden
Paved patio area for seating and display tubs etc. Exterior light. Outside water tap. Mainly laid to lawn with ornamental palms, shrubs to borders, Greenhouse, metal shed and Pergola with climbers. NO FORWARD CHAIN!
Hayling Island PO11 9JH
| Name | Location | Type | Distance |
|---|---|---|---|



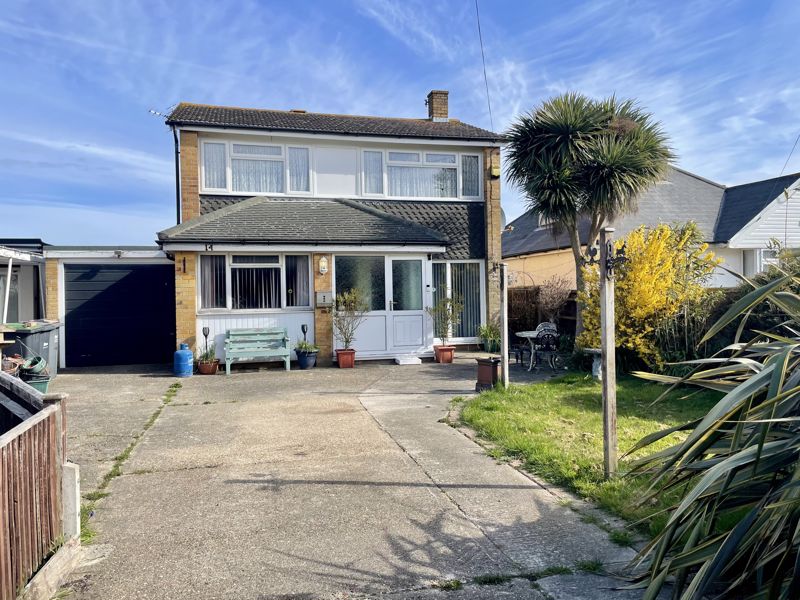
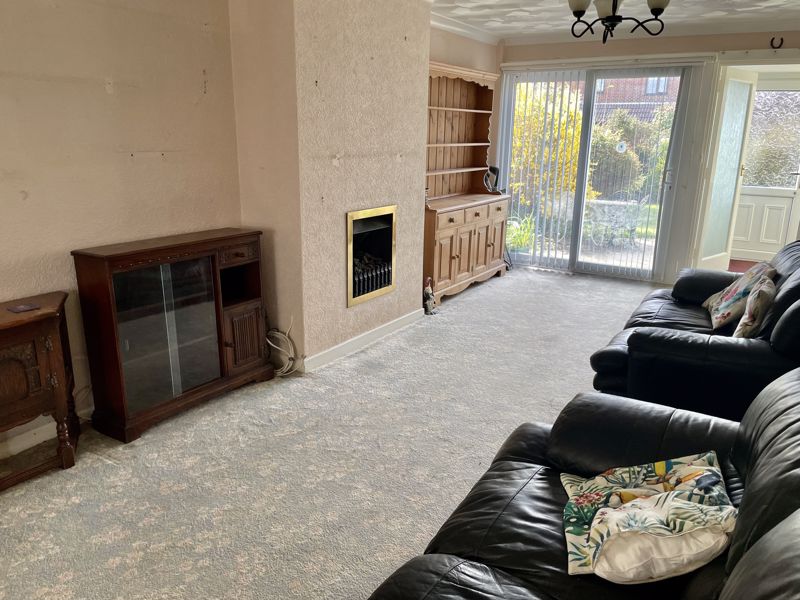
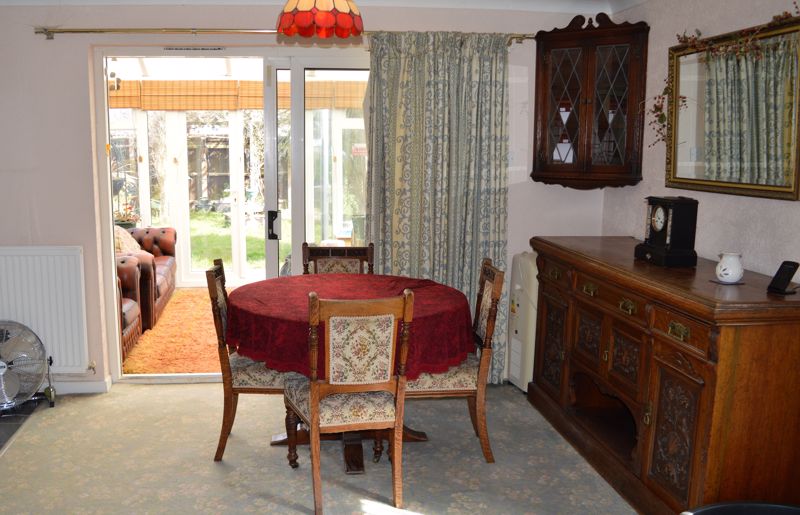
.jpg)
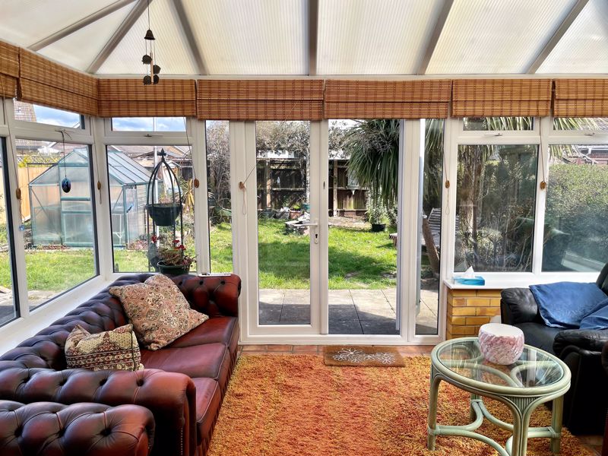
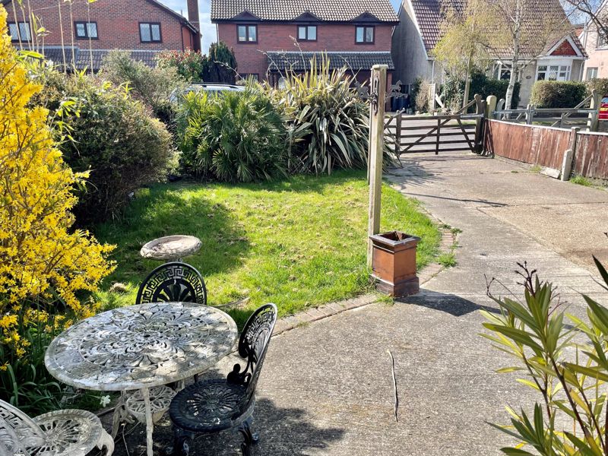
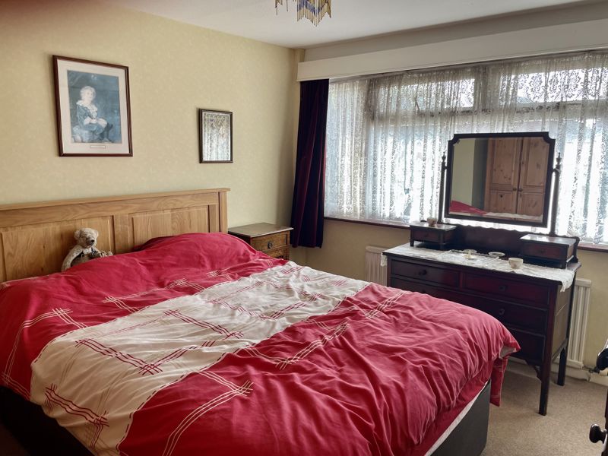
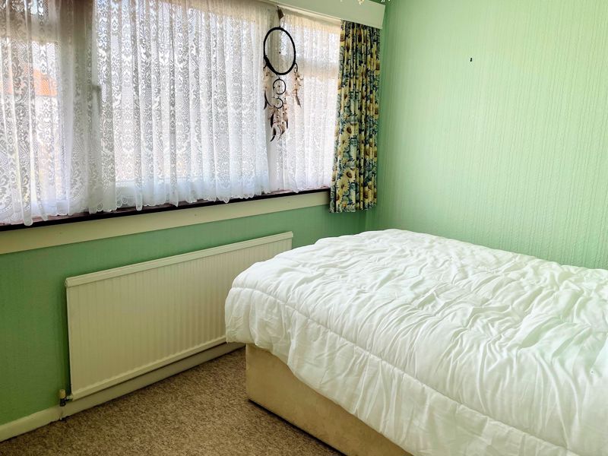
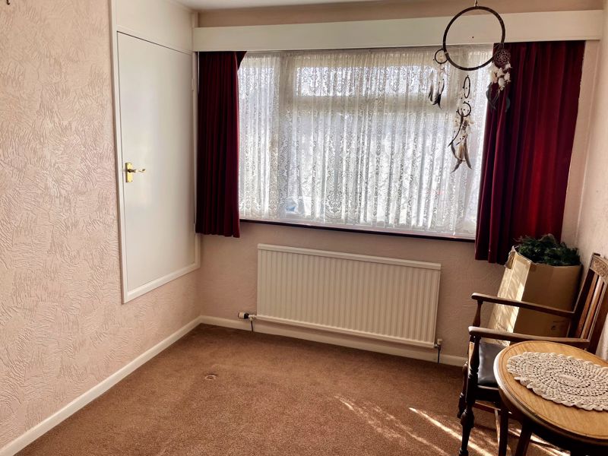
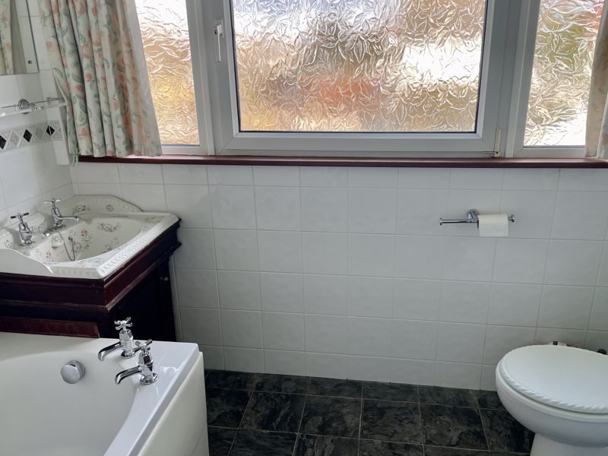
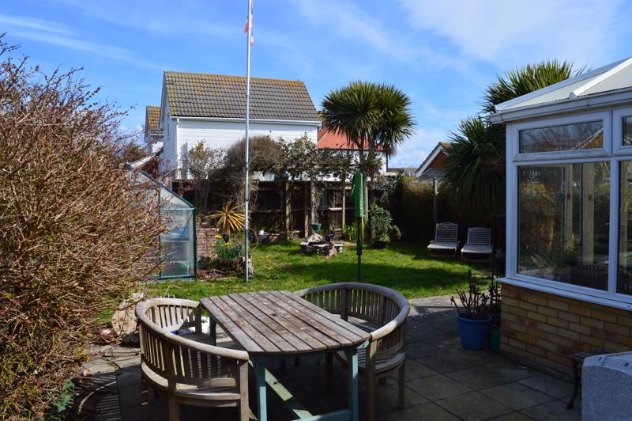
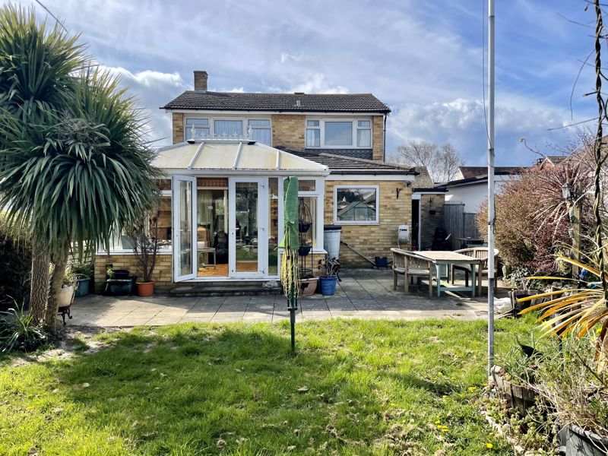
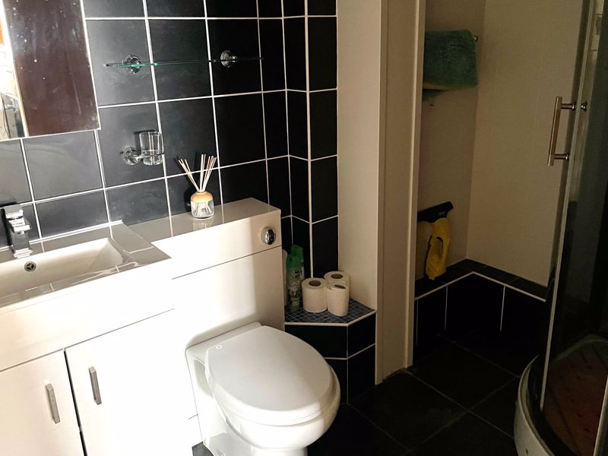
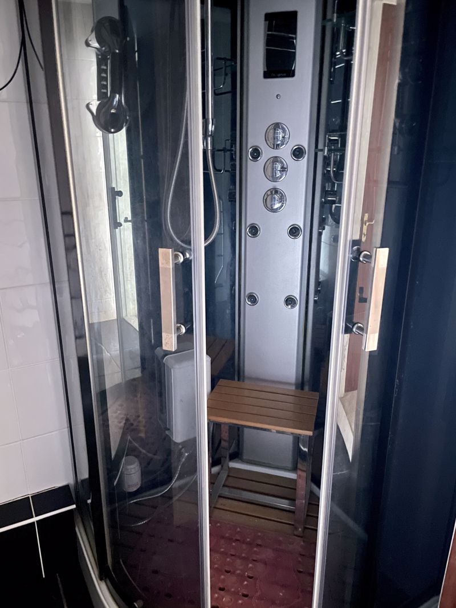
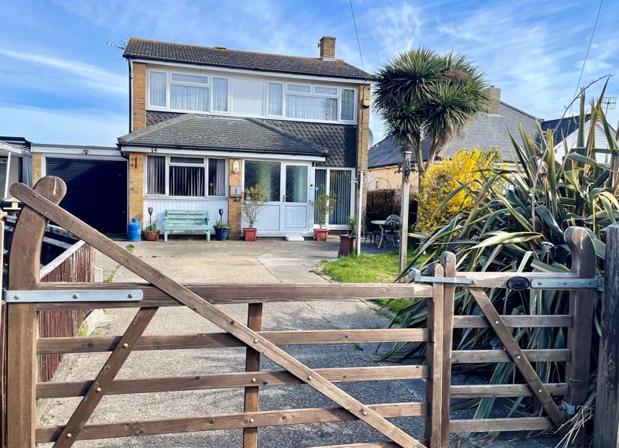
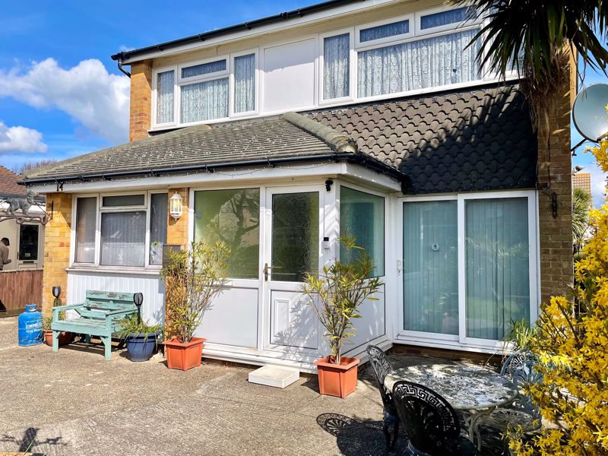
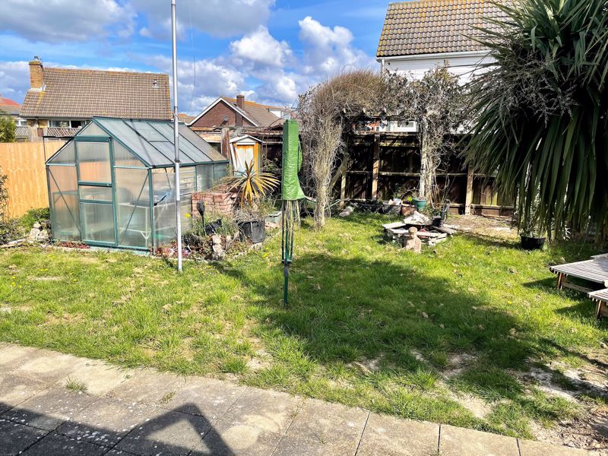

 4
4  2
2  2
2
