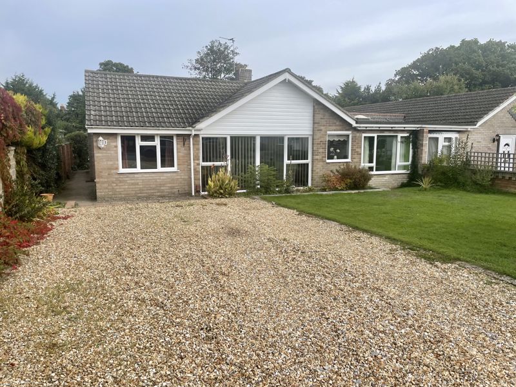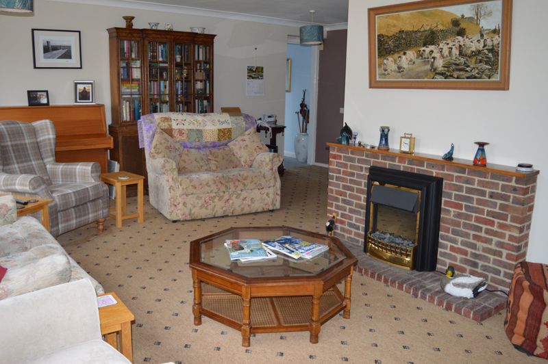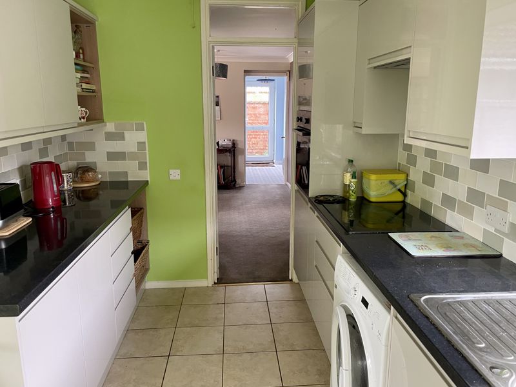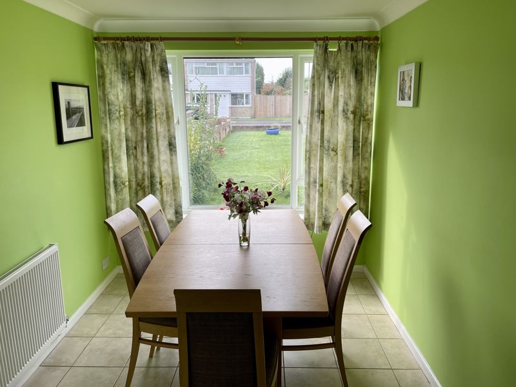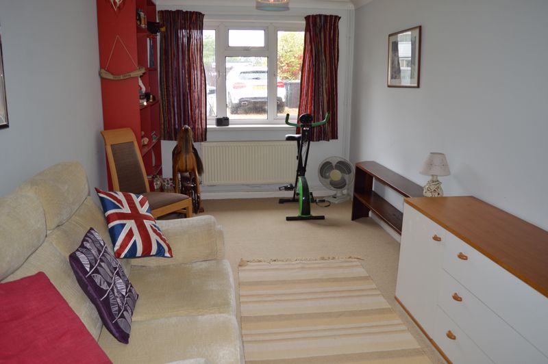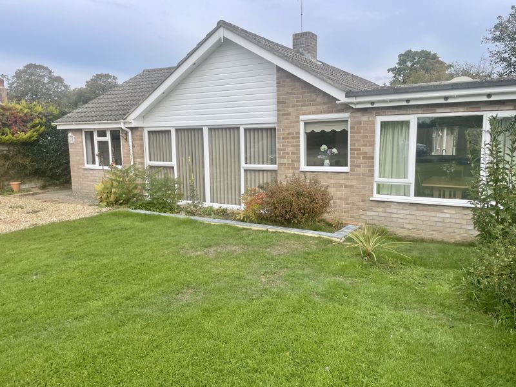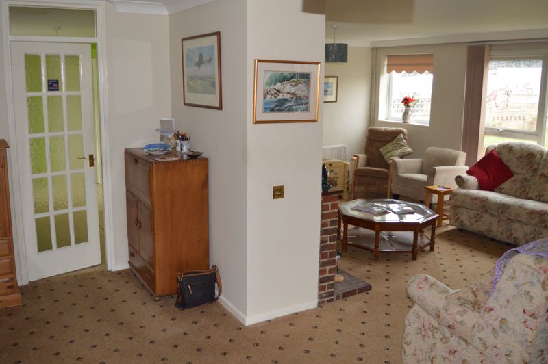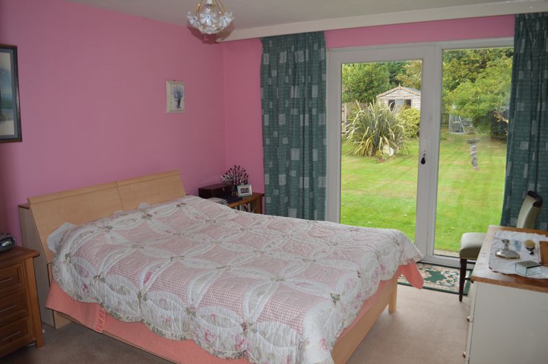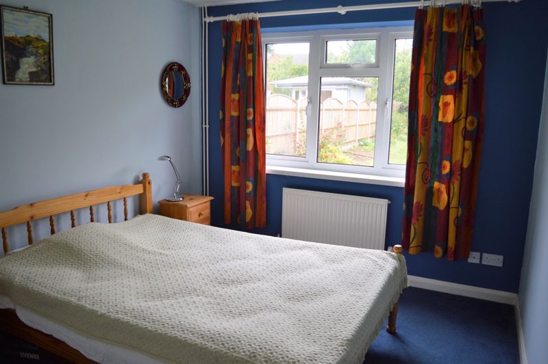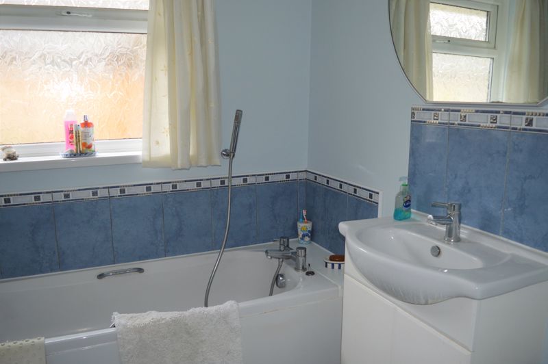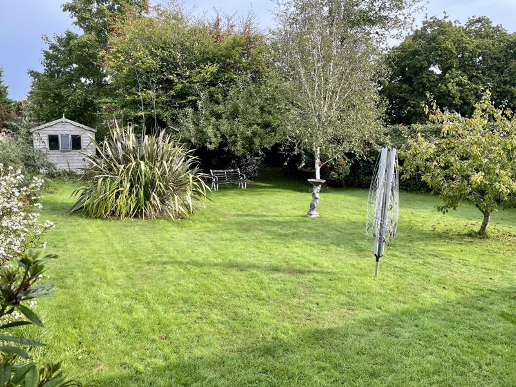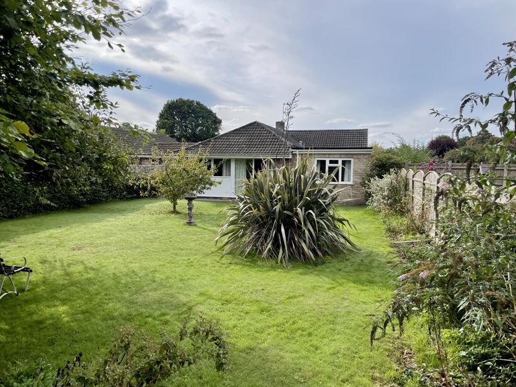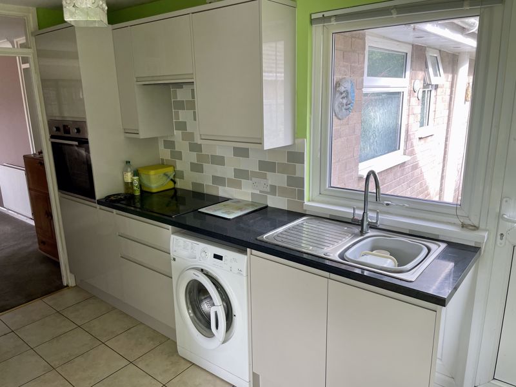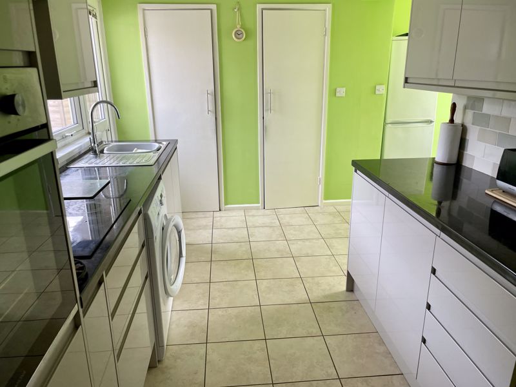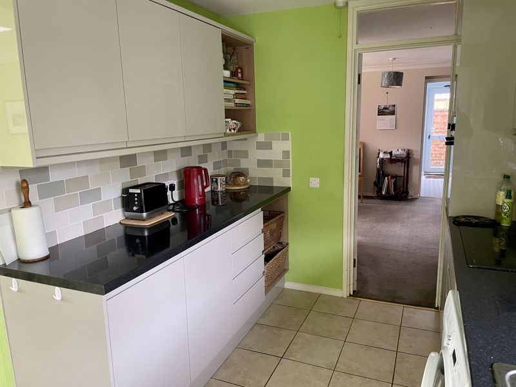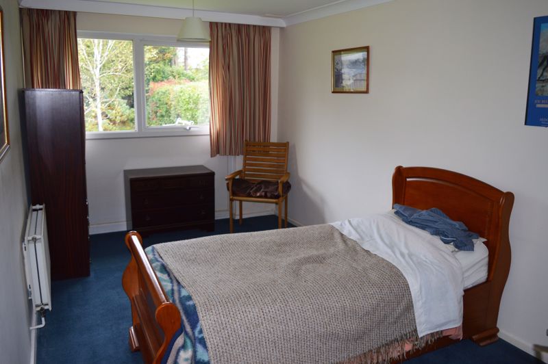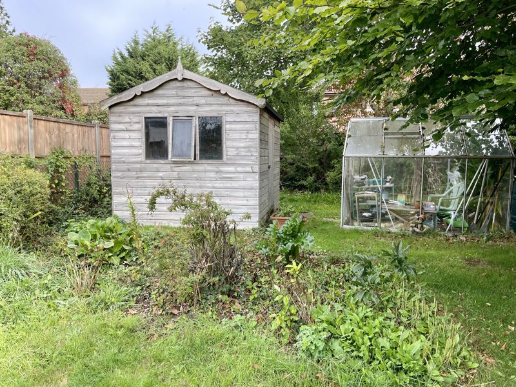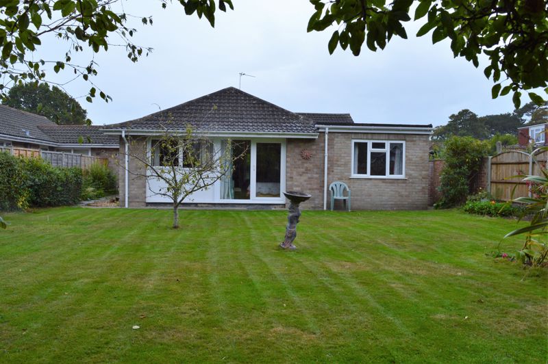Richmond Drive, Hayling Island £515,000
 5
5  2
2  2
2- 4-5 Bedroom, 1-2 Receptions, extended Semi-detached Bungalow.
- Sought after West Hayling location.
- L-shaped Lounge to front aspect.
- Newly fitted Kitchen/Diner with garden access.
- Family Shower room, Bathroom and separate WC.
- Gas heating system, double glazing.
- Spacious driveway offering ample parking.
- Rear Garden in excess 100' approx. with fruit trees and shrubs.
- Convenient to local shops, Hayling Park, Billy Nature trail, Golf Course and Sea front.
- Ideal family home.
Internal viewing is highly recommended to appreciate the accommodation on offer for this extended semi-detached Bungalow in sought after West Hayling location, convenient to local shops, Sea front, Hayling Park, Theatre, Golf course and Hayling Billy Nature trail. There is a spacious L-shaped Lounge, newly fitted Kitchen & Dining Room, 5 Bedrooms, Bathroom with separate WC and family Shower room. There is a gas heating system and double glazing. Outside, the double width driveway offers ample parking and has generous lawn to the front. The enclosed rear Garden is in excess 100' approx. with Greenhouse, timber built shed, shrubs and fruit trees. This property makes an IDEAL FAMILY HOME.
Hayling Island PO11 0EP
Side entrance obscure double glazed door to Hallway, door to
Bedroom 5/Playroom
16' 6'' x 8' 4'' (5.03m x 2.54m)
Double glazed window to front aspect. Radiator.
Lounge
19' 10'' x 11' 7'' widening to 20'0" max. (6.04m x 3.53m)
L-shaped. Two double radiator. Brick built fireplace surround with wooden mantle and brick hearth. Electric coal effect fire. Gas point. Range of full length double glazed windows to front aspect with fitted vertical blinds. Double glazed window to front. Telephone point. Panel glazed door to
Kitchen/Diner
12' 8'' x 7' 9'' Kitchen area 12'0" x 8'0" Dining Area.
Kitchen area: 12'8" x 7'9". Newly fitted Kitchen comprising single drainer stainless steel sink unit with mixer tap set in work surface, cupboards and drawers below. Tiled splash backs. Space and plumbing for automatic washing machine. Eye level oven and inset hob. Double glazed window and door to rear Garden. Adjacent work surface with matching range of gloss fronted wall and base cupboards and drawers. Built in cupboard housing 'Vaillant' gas boiler and shelving. Built in cupboard with fuse box, gas and electric meters. Dining Area: 12'0" x 8'0". Double glazed window to front elevation. Tiled flooring. Radiator. Space for tall fridge/freezer. Down lights and skylight.
Inner Hall
Radiator. Coats hanging space.
Bedroom 1
15' 0'' x 10' 10'' (4.57m x 3.30m)
Double glazed 'tilt n turn' doors to rear garden. Double radiator. Fitted wardrobes.
Bedroom 2
15' 0'' x 8' 8'' (4.57m x 2.64m)
Double glazed window to rear elevation. Double radiator.
Bedroom 3
12' 4'' x 9' 2'' (3.76m x 2.79m)
Double glazed window overlooking rear garden. Radiator. TV aerial point. Double built in wardrobe with hanging rail and shelf.
Bedroom 4
10' 8'' x 5' 10'' extending to 9'2". (3.25m x 1.78m)
Double glazed window to side aspect. Radiator. TV and Telephone points.
Family shower room
Shower cubicle with wall mounted 'Mira' mixer shower, close coupled WC and pedestal wash hand basin. Radiator. Extractor fan. Slip resistant flooring. Wall mirror.
Family Bathroom
White suite comprising panelled bath with mixer tap/hand held shower. Wide half inset wash hand basin with mixer tap and cupboard below. Tiled splash backs. Wall mirror over. Slip resistant flooring. Obscure double glazed window to side aspect. 'Ladder style' towel radiator.
Separate WC
Close coupled WC with push button flush. Radiator. Obscure double glazed window to side aspect. Slip resistant flooring.
Outside
Wide shingle approach driveway offering ample parking for several cars, boat, caravan etc. Mainly laid to lawn with shrubs and flowers to low walled boundaries.
Rear Garden
IN excess 100' (approx). Mainly laid to lawn with hedging, shrubs and flowers to borders. Small trees including Victoria Plum, Apple and Silver Birch. Greenhouse and newly fitted timber garden shed.
Hayling Island PO11 0EP
| Name | Location | Type | Distance |
|---|---|---|---|




