Salterns Lane, Hayling Island £355,000
- Three Bedroom semi-detached House in Salterns area.
- Lounge and separate Dining Room
- Double glazing and Gas heating system.
- Kitchen and covered way with outside WC.
- Detached Garage and storage cupboards.
- South facing rear Garden in excess 100' (approx)
- Convenient to Mengham, Sea Front & Mengham Rythe Sailing Club.
- Possibility of extension to side. Mature gardens.
- In need of updating.
- No forward chain!
Early viewing is highly recommended for this 3 Bedroom Semi-detached House in the sought after leafy lane location of Salterns Lane, convenient to Mengham, Sea Front and Mengham Rythe Sailing Club. There is a spacious driveway to a detached Garage. The Hallway leads to a Lounge, separate Dining Room and Kitchen to ground floor. Upstairs are three Bedrooms and a Bathroom. There is a rear Garden in excess of 100' (approx). Some modernisation is required and the property is being offered with no forward chain!
Hayling Island PO11 9PJ
UPVC double glazed door beneath porch overhang.
Entrance Hallway
Radiator. Telephone point. Double glazed window to side aspect. Staircase rising to first floor and under stairs storage cupboard housing gas and electric meters and consumer unit.
Lounge
13' 8'' x 11' 4'' (4.16m x 3.45m)
Double glazed window over looking rear Garden. 'Adams style' fireplace with marble backing and matching hearth, coal effect gas fire. TV aerial point. Radiator. Recess display shelf.
Dining Room
11' 4'' x 9' 6'' (3.45m x 2.89m)
Radiator. Tiled fireplace surround with hearth, possibility for open fire (not tested). Gas point. Twin double glazed windows to front aspect.
Kitchen
10' 6'' x 8' 0'' (3.20m x 2.44m)
Single drainer stainless steel sink unit with mixer tap set in work surface, cupboards and drawers below. Wall mounted 'Baxi' combination boiler. Range of light wood effect fronted wall cupboards. Double floor to ceiling larder cupboard. Plumbed in 'Samsung' automatic washing machine and Zanussi dish washer. Tiled splash backs. Space for tall fridge/freezer. 'DeLonghi' range style 5-ring gas cooker. Double glazed window to rear aspect and double glazed door to covered way outside.
Stairs to LANDING
Double glazed window to side elevation. Built in linen cupboard with shelving. Access to loft space.
Bedroom 1
13' 7'' x 11' 6'' (4.14m x 3.50m)
Double glazed window to rear elevation. Radiator. TV aerial point.
Bedroom 2
11' 6'' x 9' 6'' max (3.50m x 2.89m)
Twin double glazed windows to front elevation. Radiator. Fitted 'Sanyo' TV. Built in wardrobe with shelving. Broadband point.
Bedroom 3
9' 0'' x 8' 0'' (2.74m x 2.44m)
Double glazed window to rear elevation. Radiator.
Shower Room
White suite comprising tiled shower cubicle with 'Triton T70' electric shower, sliding door front. Pedestal wash hand basin and low level WC. Radiator. Tiled splash backs. Obscure double glazed window to front. Slip resistant flooring.
South facing Rear Garden
In excess 100' (approx). Covered pathway to adjoining brick built storage shed and WC: with low level wc and light. Paved patio area and path leading to generous lawn having hedging and shrubs to borders. Timber garden shed, fruit trees, outside water tap and fence enclosed. NO FORWARD CHAIN!
Hayling Island PO11 9PJ
| Name | Location | Type | Distance |
|---|---|---|---|




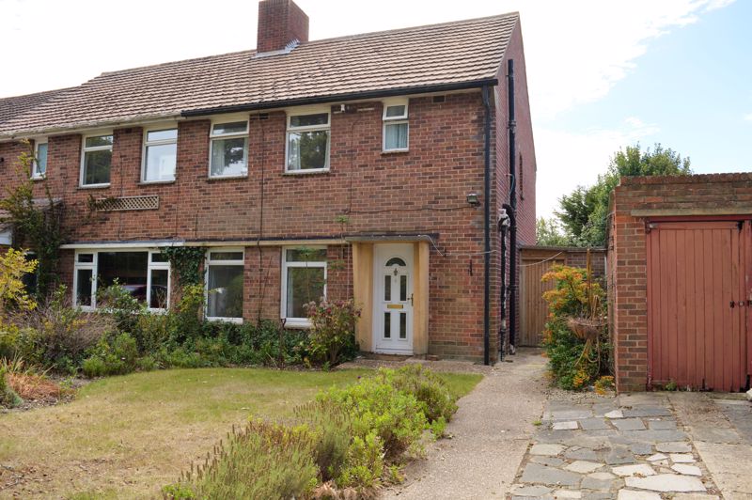
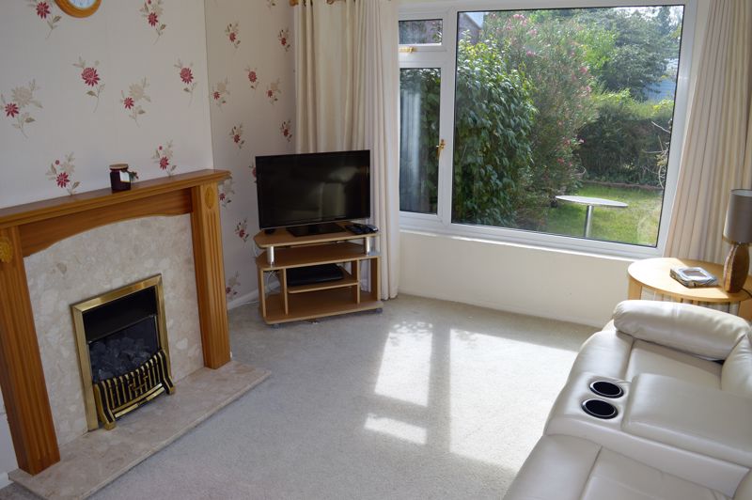
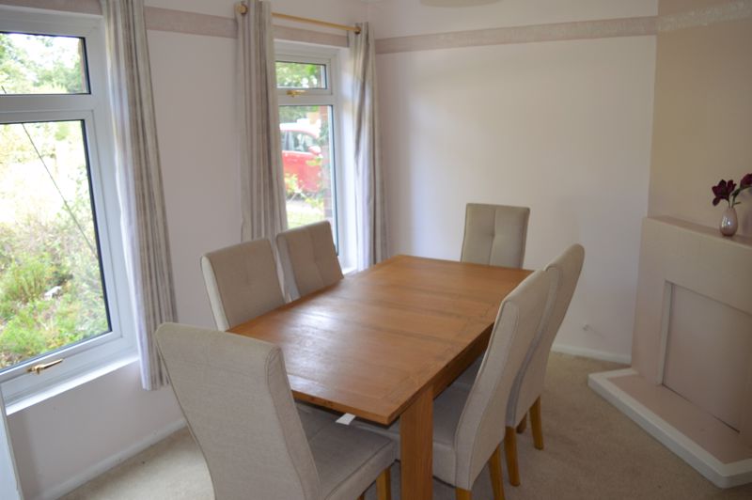
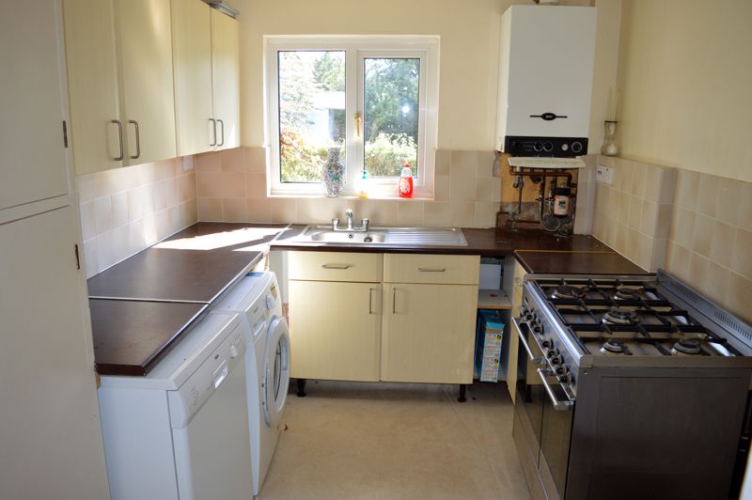
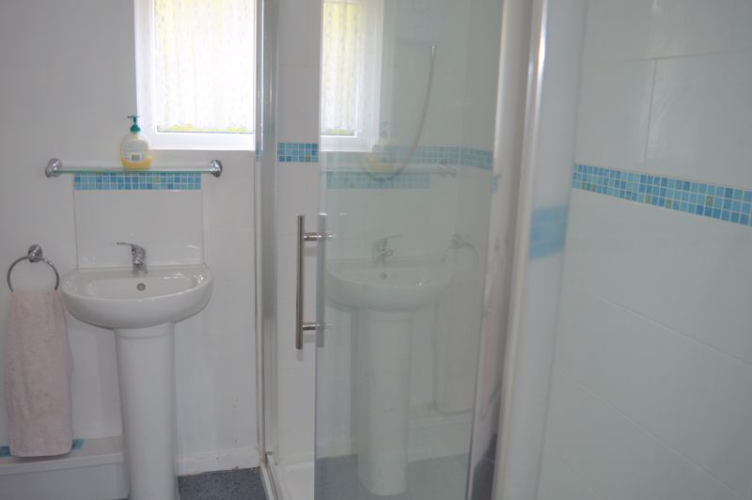

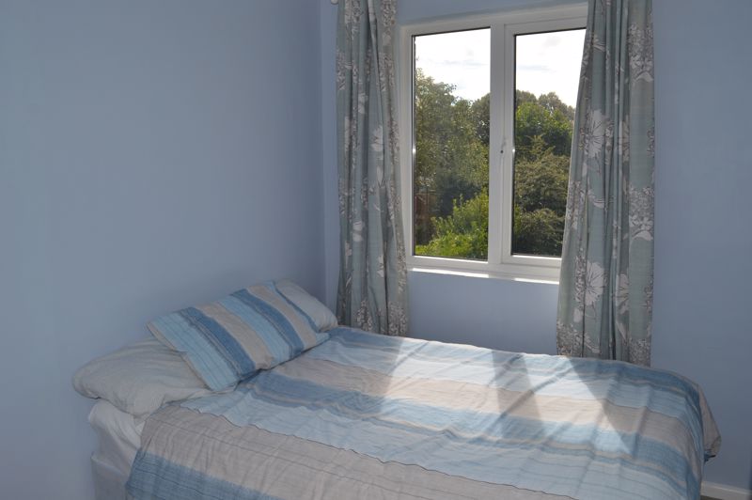
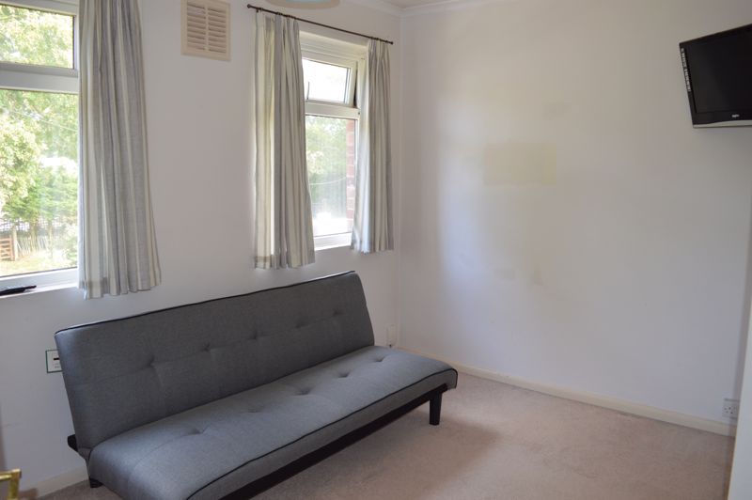
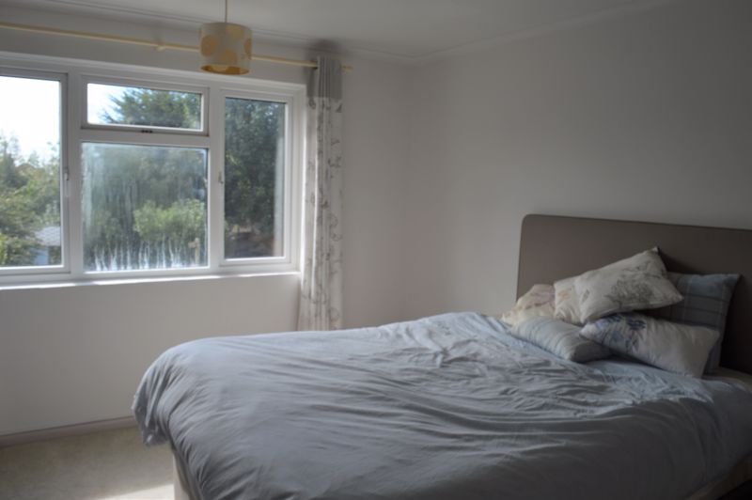
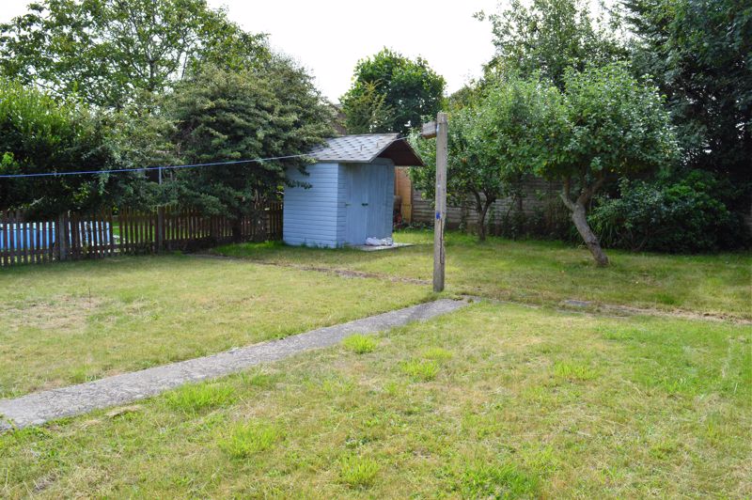
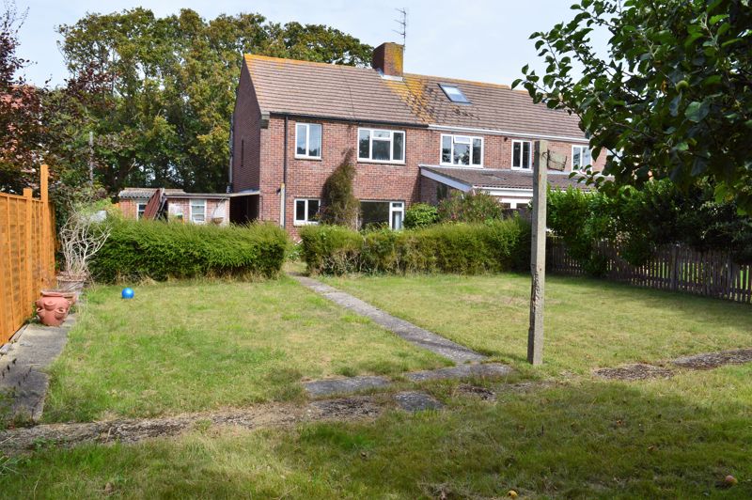

 3
3  1
1  2
2

