Linden Grove, Hayling Island £289,995
- Well presented extended Semi-Detached House.
- Three Bedrooms to first floor.
- Modern Kitchen/Dining Room with vaulted ceiling.
- Spacious west facing Lounge.
- Attractive newly fitted Bathroom.
- Double width driveway offering ample parking.
- Enclosed rear Garden.
- Double glazing & gas heating system.
- Double Garage with access via slip road. WC.
- Ideal family home or investment.
Internal viewing is highly recommended for this extended Three Bedroom semi-detached House in Central Hayling, convenient to local shops, schools and amenities. There is a double driveway offering ample parking and a double Garage from the rear access road off Cherrywood Gardens. Downstairs there is a spacious west facing Lounge leading through into a modern Kitchen/Dining Room with vaulted UPVC roof and French doors leading to the Rear Garden and access to the Garage. The attractive staircase rises to the Landing with 3 Bedrooms and a newly fitted modern Bathroom suite. This well presented home is ideal as a family home or for investment.
Hayling Island PO11 9DG
Composite double glazed door to
Entrance Porch
Tiled flooring. Obscure double glazed window to front. Coats hanging space. Step to
Lounge
14' 9'' x 14' 5'' (4.49m x 4.39m)
Double glazed window to front aspect with fitted white venetian wooden blinds. 2 wall light points and down lights. TV and Telephone points. Staircase rising to first floor with feature glass panel, under stairs cupboard with gas, electric meters and consumer unit. Digital wall thermostat. Oak glass panelled door to
Kitchen/Dining Room
17' 3'' max x 14' 3'' max (5.25m x 4.34m)
Kitchen area: 1 1/2 bowl single drainer stainless steel sink unit with mixer tap set in work surface, cupboards below. Space and plumbing for automatic washing machine. Integrated plumbed in 'Bosch' dish washer. Range of gloss fronted 'dove grey' wall and base cupboards and drawers. Concealed under cupboard lighting. Inset 'Range master' induction hob with matching black splash back and wide over head extractor hood. 'Eye level' Bosch double oven and grill. Deep corner cupboard. Tall integrated fridge/freezer. Double glazed window to rear aspect. Down lighting and Porcelain tiled flooring with under floor heating. Peninsular work surface with corner cupboards forming divider to Dining area: Space for table and chairs. Larder cupboard with shelving and light. Display shelf. Wall light. Radiator and TV aerial point. Vaulted double glazed ceiling and French doors to rear garden.
First Floor Landing
Bedroom 1
11' 8'' to wardrobes x 9' 4'' plus door recess (3.55m x 2.84m)
Triple sliding door, one mirror, fronted wardrobes to one wall with hanging rails and shelving. TV aerial point. Radiator. Double glazed window to front elevation. Down lights.
Bedroom 2
15' 3'' x 8' 0'' (4.64m x 2.44m)
Double glazed window to rear elevation. Radiator.
Bedroom 3
8' 4'' x 7' 4'' (2.54m x 2.23m)
Double glazed window to side elevation. Radiator.
Family Bathroom
Newly fitted white suite comprising paneled bath with wall mounted 'Mira' remote control shower over and fitted screen.Vanity shelf unit with held inset wash hand basin, mixer tap, close coupled WC and concealed cistern. Attractive floor and wall tiles with feature 'split face' tiled panel. 'Ladder style' towel radiator. Obscure double glazed window to rear elevation. Wall mirror, down lights and extractor fan.
Outside
Shingle laid double frontage driveway for ample parking, two walled side boundaries.
Enclosed Rear Garden
Laid to grass with 'Indian Sandstone' shaped patio and pathway.
Detached Double Garage/Cloakroom
18' 6'' x 16' 4'' max (5.63m x 4.97m)
With up and over door, power, light and double glazed window. Rear Service door to garden. Access via slip road off Cherrywood Gardens. Cloakroom: WC with wash hand basin, mirror over, light.
Hayling Island PO11 9DG
| Name | Location | Type | Distance |
|---|---|---|---|




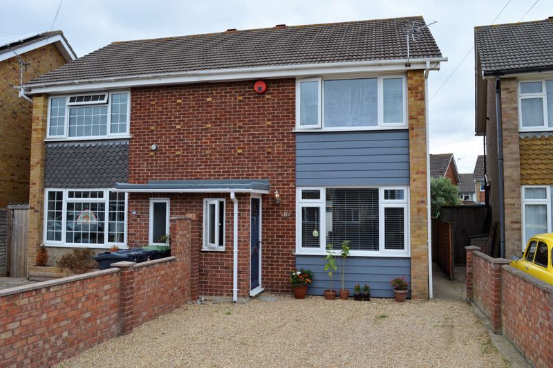
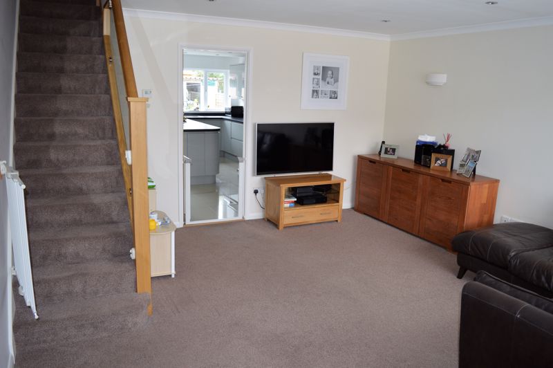
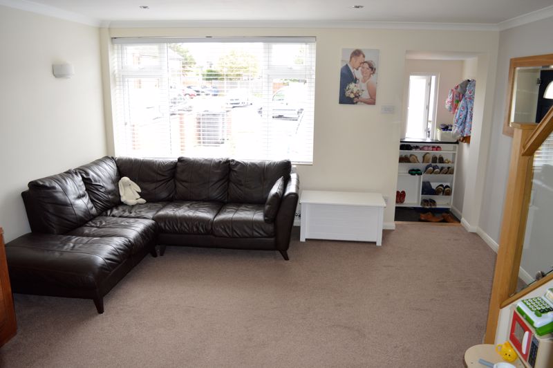
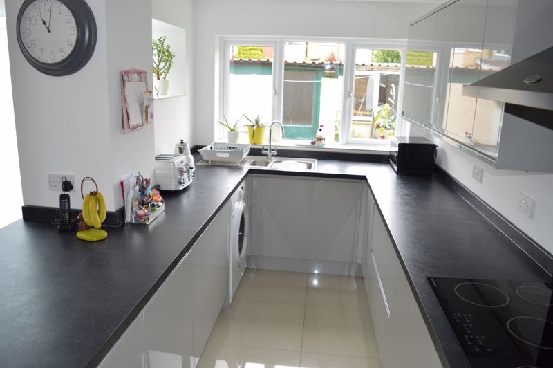
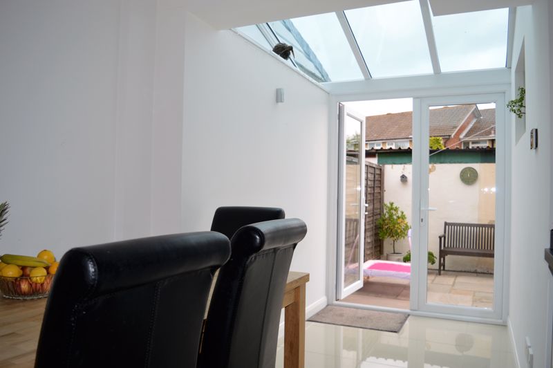
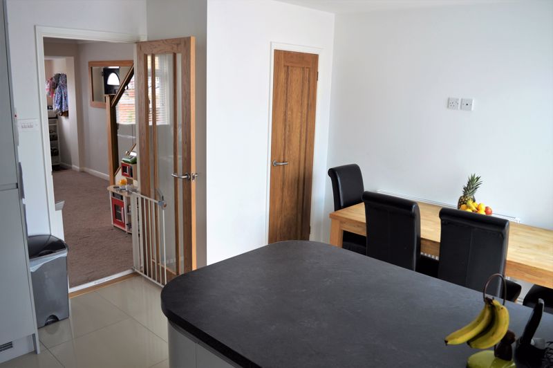
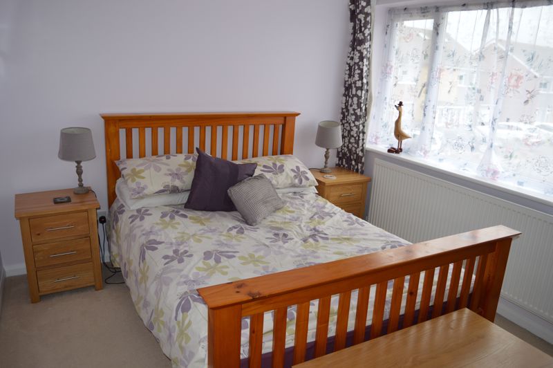
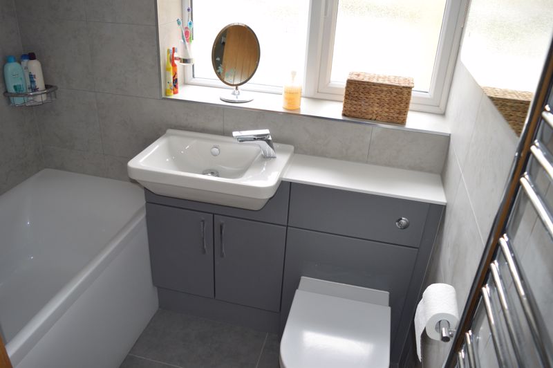
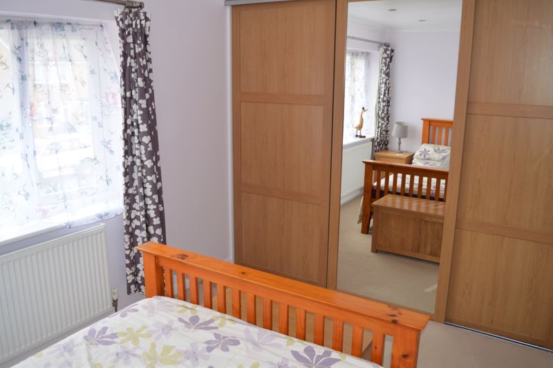
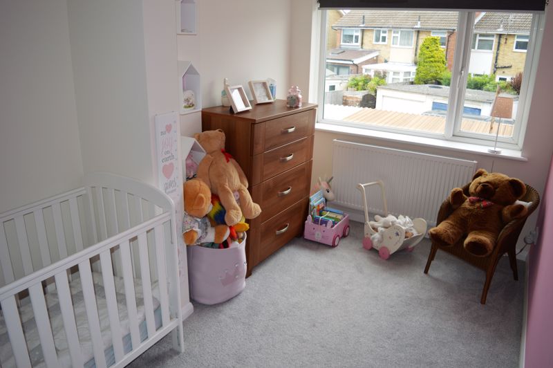
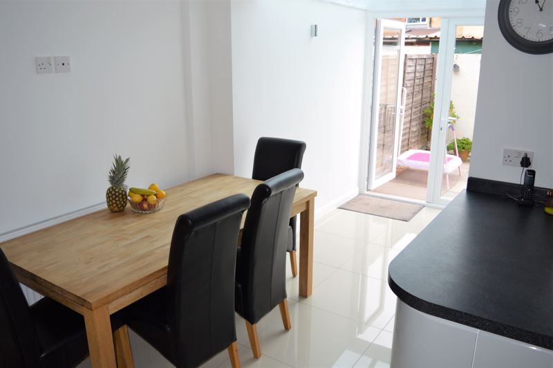
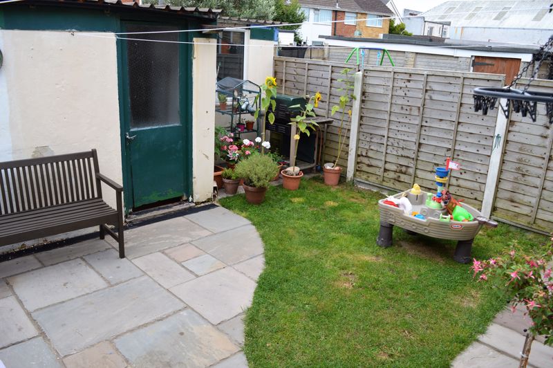
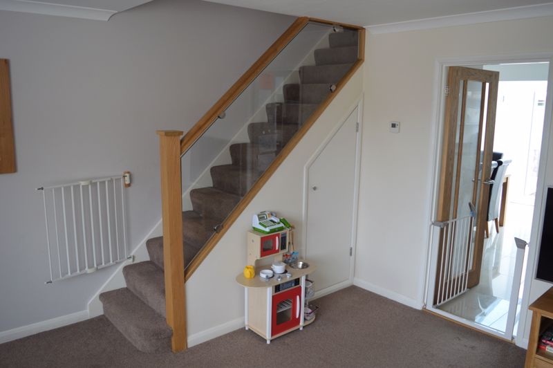
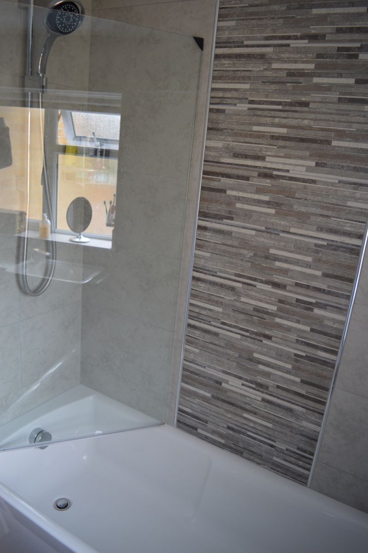
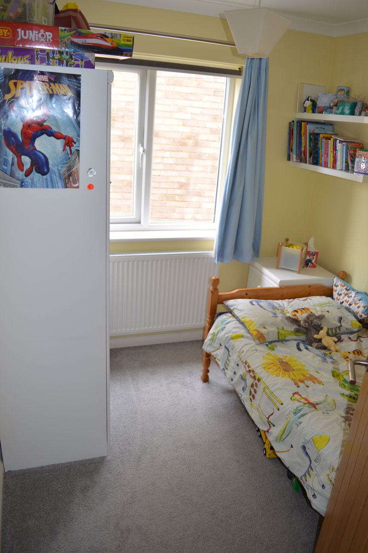
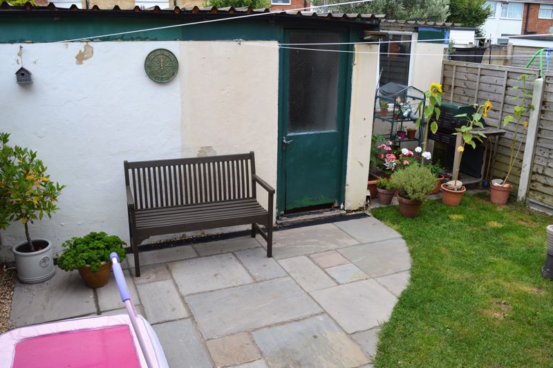
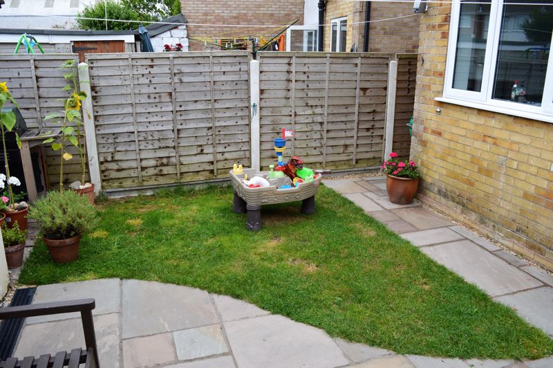

 3
3  1
1  2
2
