North Shore Road, Hayling Island £572,500
- Detached house in sought after location, West Hayling.
- Spacious Lounge. Separate Dining room. Ideal work from home.
- UPVC 'P-shaped' double glazed Conservatory.
- Fitted Kitchen. Rear Lobby. Attractive enclosed rear Garden.
- Downstairs Cloakroom. First floor family Bath/Shower room. En suite.
- Gas heating system. Double glazing.
- Garage divided offering adjoining Utility. Driveway with ample parking.
- Use of private pedestrian footpath access to Langstone Harbour shoreline.
- Convenient Hayling Billy trail and west Town amenities.
- Pleasant coastal walks nearby. Ideal family Home.
Internal viewing is highly recommended for this nicely presented detached three double Bedroom family House in requested location, convenient to Hayling Billy trail, local shops, bus routes and West Town amenities. The paved driveway approach with ample parking for several cars leads to a Garage with partitioned section as Utility. Downstairs has a spacious Lounge, separate Dining room, UPVC Conservatory and Kitchen. There are 3 double Bedrooms, an En-suite and family Bath/shower room to first floor. Outside has well kept Gardens front and rear. The property benefits from a private pedestrian access path to Langstone foreshore. An ideal Family home.
Hayling Island PO11 0HL
UPVC double glazed door to
Entrance Hallway
Solid Oak flooring. Radiator. Coats hanging space. Fire door to garage/utility. Door to
Cloakroom
Low level WC, wash hand basin with cupboard below, tiled splash backs, solid oak flooring and obscure double glazed leaded light window to side aspect. Down lighting. Built in cupboard for stop cock.
Open plan Lounge
18' 3'' x 12' 8'' extending into inner Hall area and stairs (5.56m x 3.86m)
Double glazed leaded light window to side aspect. Two double radiators. TV aerial and cable point. Down lighting, wall thermostat, staircase rising to first floor. Door to Kitchen and double panel glazed doors to:
Dining room/study
9' 10'' x 9' 2'' (2.99m x 2.79m)
Double glazed leaded light bow window to front aspect. Down lighting. Radiator. Cable point.
Conservatory
22' 0'' x 10' 6'' widening to 16'1" (6.70m x 3.20m)
'P-shaped' UPVC double glazed window units over looking the rear Garden. Vertical blinds, power and light. Solid Oak flooring. Double glazed French doors to garden.
Kitchen
11' 10'' x 10' 5'' (3.60m x 3.17m)
One and a half bowl single drainer sink unit with mixer tap set in work surface, cupboards below. Space and plumbing for dish washer. Matching range of beech effect fronted wall and base cupboards and drawers. Inset Bosch 5-ring gas hob with over head extractor hood. Concealed under cupboard display lighting. Dual aspect double glazed windows to side and rear. Further work surface with wall and base cupboards. integrated wine rack and freezer. Tall cupboard housing Vaillant gas boiler. Space for under counter fridge. Neff upright double oven and grill. Cupboards over and below. Tile effect laminate flooring. Down lighting and double glazed door to
Rear Lobby
Double glazed leaded light windows, tiled effect laminate flooring, double glazed door to side path and power point.
double return stair case rising to first floor.
Obscure double glazed window to side elevation. access to loft space.
Bedroom 1
12' 8'' x 12' 4'' widening to 16'0" (3.86m x 3.76m)
Double glazed leaded light window over looking rear Garden. Radiator. Down lighting and laminate flooring. Double built in wardrobe with hanging rail and shelving. door to: En-suite: white suite comprising corner shower cubicle with wall mounted mixer shower. WC with push button flush, half inset wash hand basin with mixer tap and cupboard below. Extractor fan. Attractive wall tiling, ceramic floor tiling, down lighting and obscure double glazed window to side aspect.
Bedroom 2
10' 6'' x 9' 7'' (3.20m x 2.92m)
Double glazed leaded light window to rear aspect. Radiator. Laminate flooring. Down lighting. Double built in wardrobe with hanging rail and shelf. Hot water tank with immersion heater.
Bedroom 3
13' 6'' to wardrobes x 9' 2'' (4.11m x 2.79m)
Double glazed leaded light window to front aspect. Radiator. Laminate flooring. Built in double mirror fronted sliding door wardrobe, down lighting and telephone point.
Family Bath/Shower room
9' 3'' x 6' 10'' (2.82m x 2.08m)
White suite comprising panelled bath with mixer tap and hand held shower. Corner shower cubicle with wall mounted mixer shower. Vanity shelf with half inset wash hand basin, mixer tap and low level WC with push button flush and concealed cistern. Cupboards and matching wall cupboard unit over with display lighting, shelf and wall mirror. Radiator. Attractive ceramic wall and floor tiling and towel radiator. Obscured double glazed leaded light window to front aspect.
Outside FRONT
Paved driveway and additional parking bay. Shingle laid for display tubs etc. Hedges to front and side boundaries, gateway and side path to Rear Garden.
Attached Garage
Divided into 2/3 & 1/3 by removeable stud wall and door. garden storage etc one side and service door to UTILITY: with inset sink and mixer tap set in work surface. Space and plumbing for automatic washing machine. Space for tall fridge/freezer. Wall shelving. return fire door to Hallway.
Rear Garden
Paved patio area, outside water tap point, well maintained lawn with shrubs and trees to borders. Ornamental tree and external lights. Two further patio areas for seating. 8' x 6' wooden shed.
Hayling Island PO11 0HL
Please complete the form below to request a viewing for this property. We will review your request and respond to you as soon as possible. Please add any additional notes or comments that we will need to know about your request.
Hayling Island PO11 0HL
| Name | Location | Type | Distance |
|---|---|---|---|





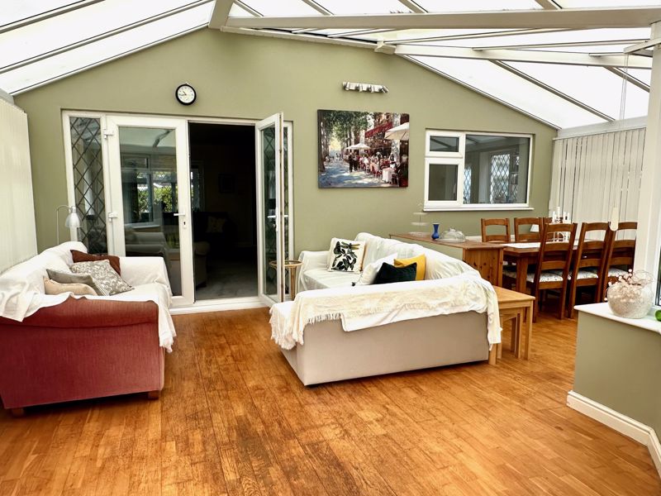




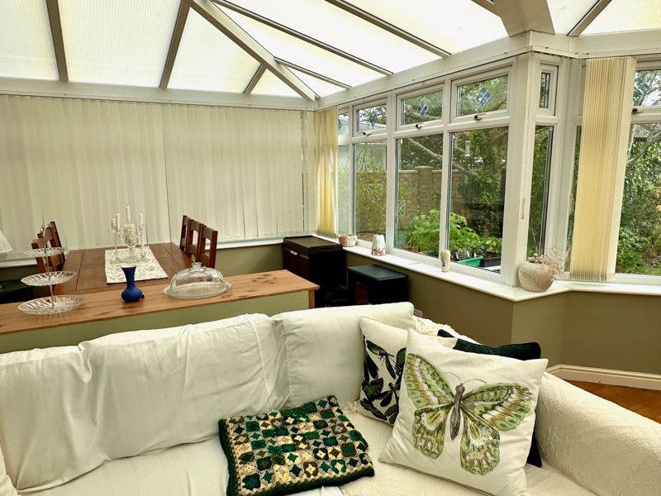
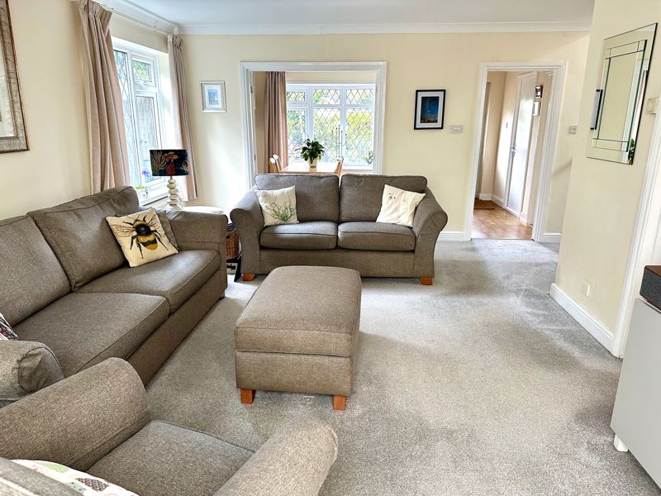


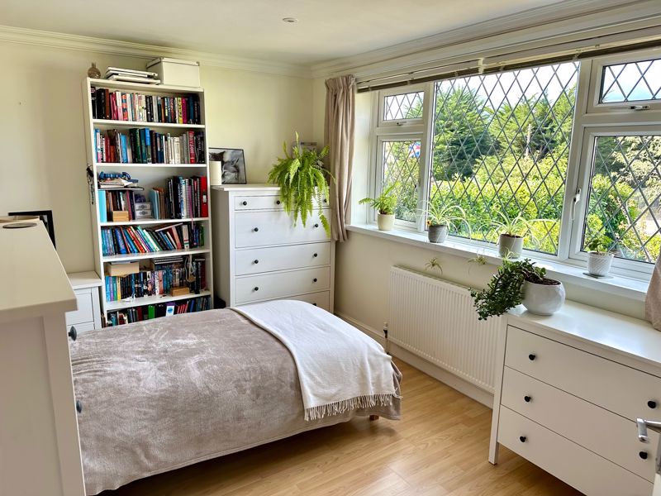

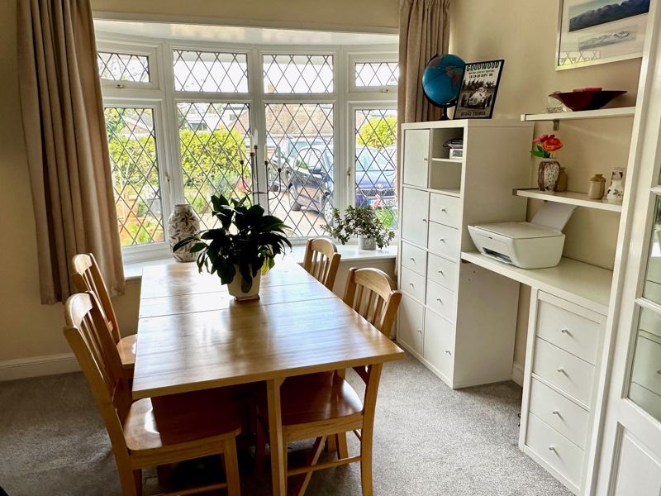


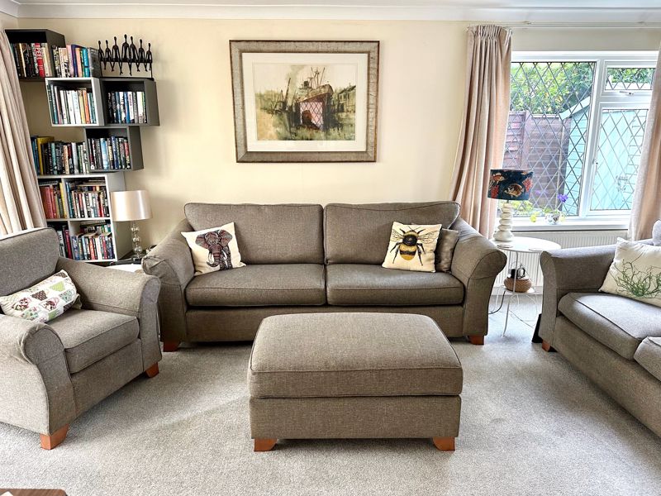
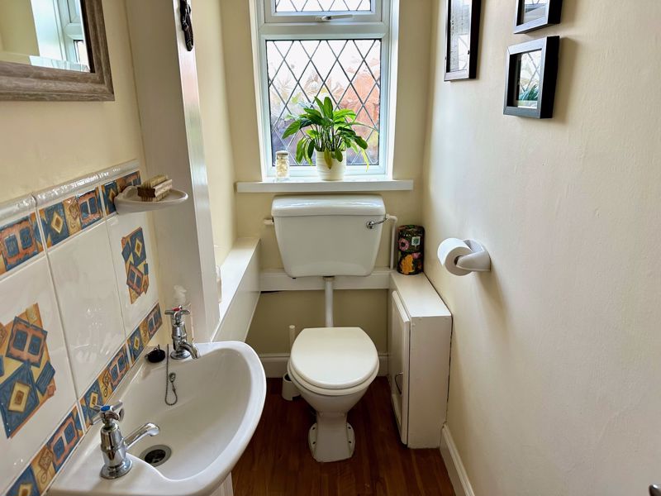

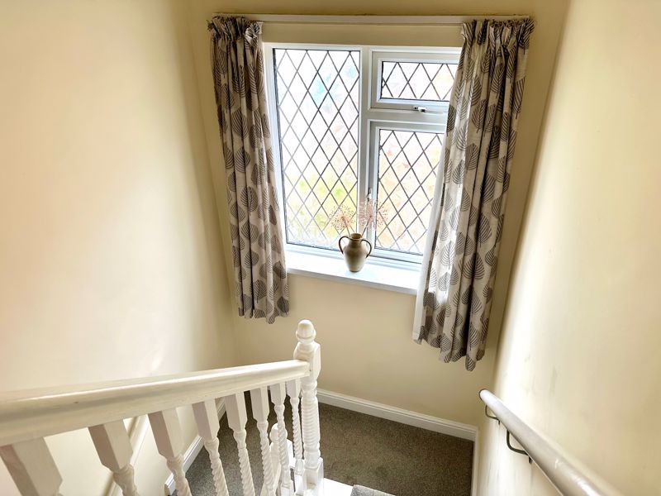
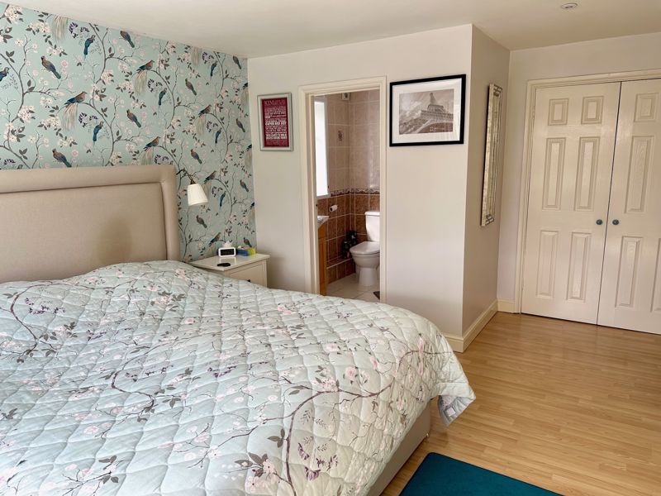
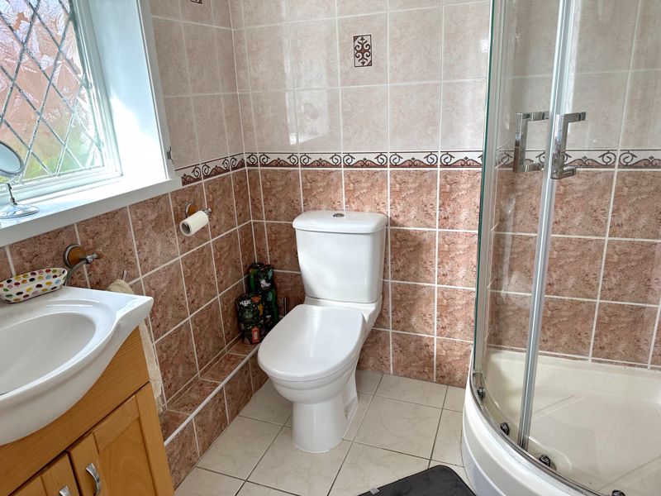


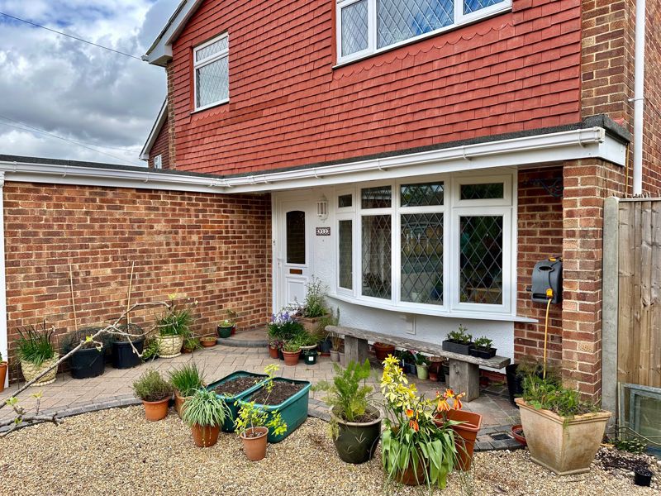

 3
3  2
2  2
2

